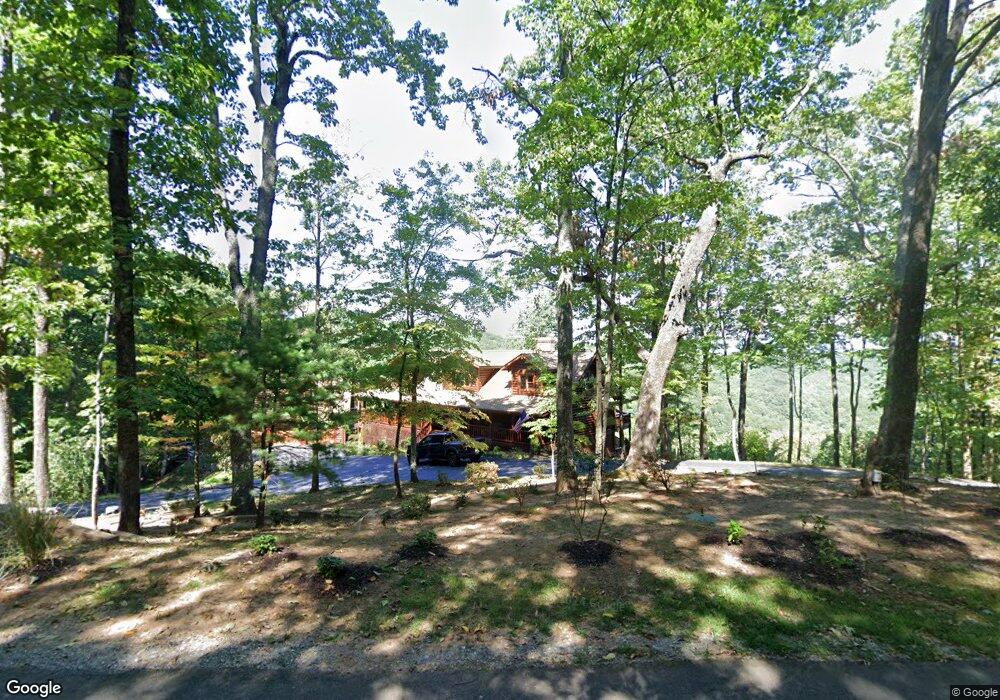1703 Upper Sassafras Pkwy Jasper, GA 30143
Estimated Value: $1,091,000 - $1,412,283
6
Beds
6
Baths
5,600
Sq Ft
$226/Sq Ft
Est. Value
About This Home
This home is located at 1703 Upper Sassafras Pkwy, Jasper, GA 30143 and is currently estimated at $1,265,571, approximately $225 per square foot. 1703 Upper Sassafras Pkwy is a home located in Dawson County with nearby schools including Robinson Elementary School, Dawson County Junior High School, and Dawson County Middle School.
Ownership History
Date
Name
Owned For
Owner Type
Purchase Details
Closed on
Apr 29, 2013
Sold by
Bennett Stephen N and Bennett Robin B
Bought by
Hochberg Phillip and Hochberg Michelle Schafer
Current Estimated Value
Purchase Details
Closed on
Jul 19, 2011
Sold by
Jpmorgan Chase Bank
Bought by
Hochberg Phillip
Purchase Details
Closed on
Apr 5, 2011
Sold by
White Jay
Bought by
Jpmorgan Chase Bank Na
Purchase Details
Closed on
Nov 30, 1998
Sold by
Rogers Cynthia A
Bought by
White Jay R & Barbar
Purchase Details
Closed on
Nov 8, 1997
Bought by
Rogers Cynthia A
Create a Home Valuation Report for This Property
The Home Valuation Report is an in-depth analysis detailing your home's value as well as a comparison with similar homes in the area
Home Values in the Area
Average Home Value in this Area
Purchase History
| Date | Buyer | Sale Price | Title Company |
|---|---|---|---|
| Hochberg Phillip | $80,000 | -- | |
| Hochberg Phillip | $277,101 | -- | |
| Jpmorgan Chase Bank Na | $270,443 | -- | |
| White Jay R & Barbar | $51,000 | -- | |
| Rogers Cynthia A | $39,800 | -- |
Source: Public Records
Tax History Compared to Growth
Tax History
| Year | Tax Paid | Tax Assessment Tax Assessment Total Assessment is a certain percentage of the fair market value that is determined by local assessors to be the total taxable value of land and additions on the property. | Land | Improvement |
|---|---|---|---|---|
| 2024 | $4,774 | $292,840 | $36,880 | $255,960 |
| 2023 | $4,762 | $322,560 | $36,880 | $285,680 |
| 2022 | $5,227 | $244,000 | $32,800 | $211,200 |
| 2021 | $4,843 | $214,040 | $32,800 | $181,240 |
| 2020 | $4,714 | $199,200 | $31,084 | $168,116 |
| 2019 | $4,754 | $199,200 | $31,084 | $168,116 |
| 2018 | $4,554 | $199,200 | $32,800 | $166,400 |
| 2017 | $4,519 | $188,965 | $31,500 | $157,465 |
| 2016 | $3,270 | $136,715 | $27,405 | $109,310 |
| 2015 | $3,375 | $136,716 | $27,405 | $109,310 |
| 2014 | $2,961 | $136,716 | $27,405 | $109,310 |
| 2013 | -- | $117,452 | $22,950 | $94,502 |
Source: Public Records
Map
Nearby Homes
- 67 Falls Trail
- TRACT 67 Falls Trail
- 1512 Upper Sassafras Pkwy
- 729 Huckleberry Way
- Lot 03 Upper Sassafras Pkwy
- Lot 02 Upper Sassafras Pkwy
- 0 Lower Sassafras Pkwy
- 00 Lower Sassafras Pkwy
- 1093 Lower Sassafras Pkwy
- 1499 Eagle Ridge Rd
- 1298 Cold Stream Trail
- 587 Cold Stream Trail
- 519 Lower Sassafras Pkwy
- 43 Smith Cir
- 0 High Cliff Rd Lot 55 56
- 31 High Cliff Rd
- 463 Burnt Mountain Ridge Rd
- LT 33 High Cliff Rd
- 110 Burnt Mountain Cove Rd
- 13.57 Ac Burnt Mountain Cove Rd
- 1740 Upper Sassafras Pkwy
- 1741 Upper Sassafras Pkwy
- 158 Cold Stream Trail
- 1799 Upper Sassafras Pkwy
- 1667 Upper Sassafras Pkwy
- 136 Huckleberry Cove Rd
- 1640 Upper Sassafras Pkwy
- 1911 Upper Sassafras Pkwy
- 1911 Upper Sassafras Pkwy Unit 187
- 1640 Upper Sassafras Pkwy
- 000 Upper Sassafras Pkwy Unit 181
- 2143 Lower Sassafras Pkwy Unit 74
- 2143 Lower Sassafras Pkwy
- LOT 63 Falls Trail
- 0 Huckleberry Cove Rd Unit 10011595
- 1997 Lower Sassafras Pkwy
- Lot 75 Lower Sassafras Pkwy
- LOT63 Falls Trail
- Lot 64 Falls Trail
- 64 Falls Trail
