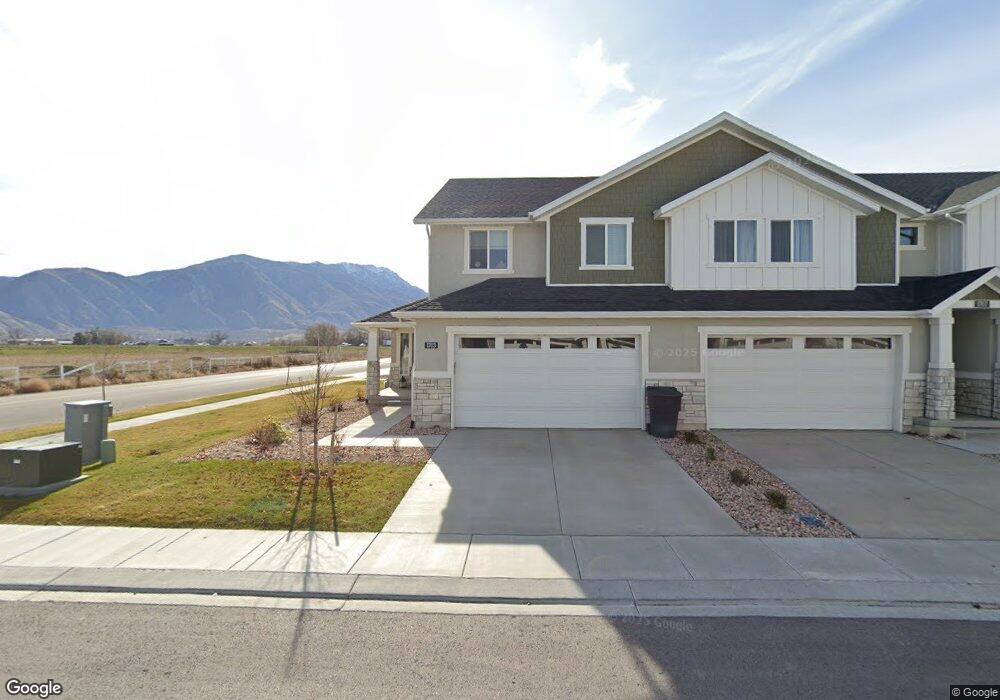1703 W 1160 S Payson, UT 84651
Estimated Value: $374,000 - $440,000
3
Beds
2
Baths
2,089
Sq Ft
$200/Sq Ft
Est. Value
About This Home
This home is located at 1703 W 1160 S, Payson, UT 84651 and is currently estimated at $418,841, approximately $200 per square foot. 1703 W 1160 S is a home located in Utah County with nearby schools including Taylor Elementary School, Mt. Nebo Junior High School, and Salem Junior High School.
Ownership History
Date
Name
Owned For
Owner Type
Purchase Details
Closed on
Jan 22, 2021
Sold by
Mccann Ashton Tracy L
Bought by
Mccann Ashton Tracy Lynn
Current Estimated Value
Home Financials for this Owner
Home Financials are based on the most recent Mortgage that was taken out on this home.
Original Mortgage
$266,000
Outstanding Balance
$237,364
Interest Rate
2.7%
Mortgage Type
New Conventional
Estimated Equity
$181,477
Purchase Details
Closed on
Nov 7, 2019
Sold by
Keystone Construction Llc
Bought by
Mccann Ashton Tracy L
Home Financials for this Owner
Home Financials are based on the most recent Mortgage that was taken out on this home.
Original Mortgage
$266,319
Interest Rate
3.6%
Mortgage Type
New Conventional
Purchase Details
Closed on
May 9, 2019
Sold by
Keystone Homes & Development Llc
Bought by
Keystone Construction Llc
Home Financials for this Owner
Home Financials are based on the most recent Mortgage that was taken out on this home.
Original Mortgage
$1,438,900
Interest Rate
4.1%
Mortgage Type
Construction
Purchase Details
Closed on
Jan 18, 2019
Sold by
Keystone Construction Llc
Bought by
Keystone Homes & Development Llc
Purchase Details
Closed on
Oct 10, 2018
Sold by
Keystone Homes & Development Llc
Bought by
Keystone Contruction Llc
Home Financials for this Owner
Home Financials are based on the most recent Mortgage that was taken out on this home.
Original Mortgage
$1,940,000
Interest Rate
4.5%
Mortgage Type
Construction
Create a Home Valuation Report for This Property
The Home Valuation Report is an in-depth analysis detailing your home's value as well as a comparison with similar homes in the area
Home Values in the Area
Average Home Value in this Area
Purchase History
| Date | Buyer | Sale Price | Title Company |
|---|---|---|---|
| Mccann Ashton Tracy Lynn | -- | Provo Land Title Company | |
| Mccann Ashton Tracy L | -- | Cottonwood Ttl Ins Agcy Inc | |
| Keystone Construction Llc | -- | Cottonwood Title Ins Agcy | |
| Keystone Homes & Development Llc | -- | Cottonwood Title Ins Agency | |
| Keystone Contruction Llc | -- | Cottonwood Title Ins Agency |
Source: Public Records
Mortgage History
| Date | Status | Borrower | Loan Amount |
|---|---|---|---|
| Open | Mccann Ashton Tracy Lynn | $266,000 | |
| Closed | Mccann Ashton Tracy L | $266,319 | |
| Previous Owner | Keystone Construction Llc | $1,438,900 | |
| Previous Owner | Keystone Contruction Llc | $1,940,000 |
Source: Public Records
Tax History Compared to Growth
Tax History
| Year | Tax Paid | Tax Assessment Tax Assessment Total Assessment is a certain percentage of the fair market value that is determined by local assessors to be the total taxable value of land and additions on the property. | Land | Improvement |
|---|---|---|---|---|
| 2025 | $2,214 | $226,215 | $60,500 | $350,800 |
| 2024 | $2,214 | $225,335 | $0 | $0 |
| 2023 | $2,201 | $224,620 | $0 | $0 |
| 2022 | $2,050 | $205,755 | $0 | $0 |
| 2021 | $1,858 | $299,100 | $44,900 | $254,200 |
| 2020 | $1,879 | $296,000 | $65,000 | $231,000 |
| 2019 | $732 | $65,000 | $65,000 | $0 |
Source: Public Records
Map
Nearby Homes
- 1704 W 1160 S
- 1716 W 1210 S
- 1208 S 1740 W
- 2200 W 1130 St S
- 1045 S 1700 W Unit 1533
- 1045 S 1700 W Unit 710
- 1045 S 1700 W Unit 311
- 1045 S 1700 W Unit 133
- 1045 S 1700 W Unit 832
- 1045 S 1700 W Unit 1010
- 9022 S 4400 W
- 1967 W 1150 S Unit 1033
- 1968 W 1150 S Unit 1028
- 1971 W 1150 S Unit 1034
- 1972 W 1150 S Unit 1027
- 1993 W 1150 S Unit 1038
- 2007 W 1150 S Unit 1041
- 841 N Dryland Cir Unit BALLAR
- 841 N Dryland Cir Unit DREXEL
- 841 N Dryland Cir Unit HILDAL
- 1703 W 1160 S Unit 8
- 1707 W 1160 S Unit 9
- 1707 W 1160 S
- 1713 W 1160 S
- 1176 S 1700 W
- 1180 S 1700 W
- 1723 1160 S
- 1704 W 1160 S Unit 7
- 1729 W 1160 S Unit 13
- 1708 W 1160 S Unit 6
- 1714 W 1160 S Unit 5
- 1714 W 1160 S
- 1188 S 1700 W Unit 50
- 1718 W 1160 S Unit 4
- 1735 W 1160 S
- 1735 W 1160 S Unit 14
- 1724 W 1160 S Unit 3
- 1196 S 1700 W Unit 49
- 1728 W 1160 S
- 1734 W 1160 S Unit 1
