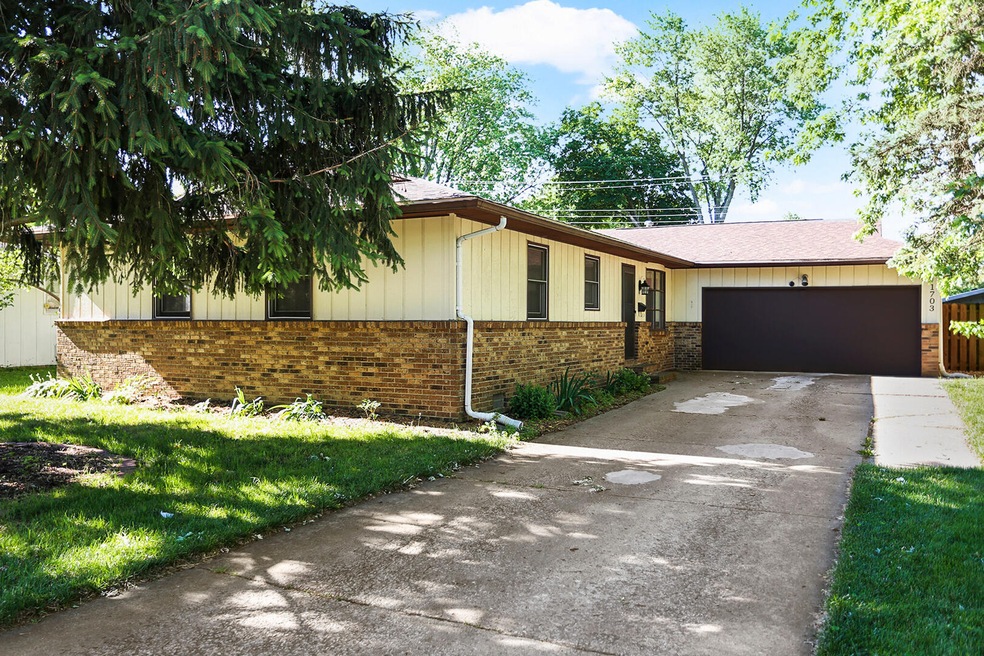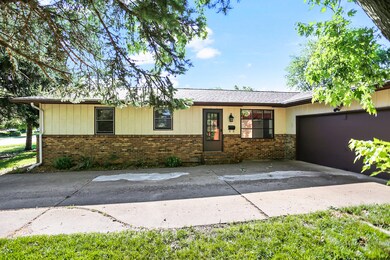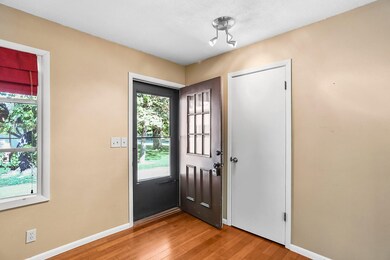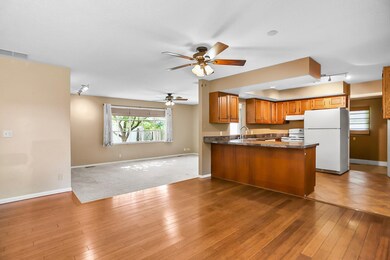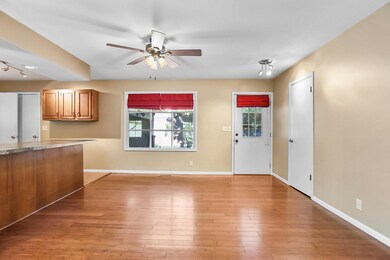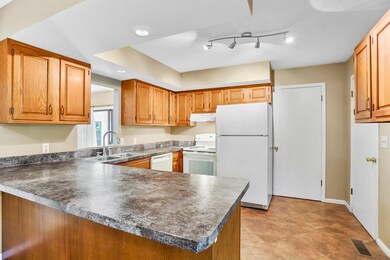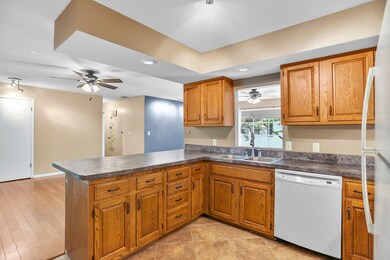
1703 W John St Champaign, IL 61821
Highlights
- Ranch Style House
- Wood Flooring
- Formal Dining Room
- Centennial High School Rated A-
- Sun or Florida Room
- Fenced Yard
About This Home
As of August 2021Well maintained ranch with plenty of updates! Nothing left to do but move in and enjoy! The open floor plan includes 3 bedroom and 2 full baths. Breakfast bar separates kitchen & dining room. Large living room opens up to sun room that is heated and cooled for you to enjoy all year long! Nice utility room/mud room off of the kitchen with additional shelving for storage. New roof & HVAC in 2021. New water heater in 2019. Washer & dryer stay. Back yard is fully fenced with garden shed and new brick paver patio. 2 car attached garage has room for storage. Conveniently located! Don't miss this one!
Last Agent to Sell the Property
KELLER WILLIAMS-TREC License #475124637 Listed on: 06/28/2021

Home Details
Home Type
- Single Family
Est. Annual Taxes
- $3,392
Year Built
- Built in 1976
Lot Details
- 8,712 Sq Ft Lot
- Lot Dimensions are 75x120
- Fenced Yard
Parking
- 2 Car Attached Garage
- Garage Door Opener
- Driveway
- Parking Included in Price
Home Design
- Ranch Style House
Interior Spaces
- 1,647 Sq Ft Home
- Ceiling Fan
- Formal Dining Room
- Sun or Florida Room
- Screened Porch
- Wood Flooring
- Crawl Space
- Carbon Monoxide Detectors
- Laundry on main level
Kitchen
- Range with Range Hood
- Dishwasher
- Disposal
Bedrooms and Bathrooms
- 3 Bedrooms
- 3 Potential Bedrooms
- Bathroom on Main Level
- 2 Full Bathrooms
- Dual Sinks
Outdoor Features
- Shed
Schools
- Unit 4 Of Choice Elementary School
- Champaign/Middle Call Unit 4 351
- Centennial High School
Utilities
- Forced Air Heating and Cooling System
- Heating System Uses Natural Gas
- 200+ Amp Service
Listing and Financial Details
- Homeowner Tax Exemptions
Ownership History
Purchase Details
Home Financials for this Owner
Home Financials are based on the most recent Mortgage that was taken out on this home.Purchase Details
Home Financials for this Owner
Home Financials are based on the most recent Mortgage that was taken out on this home.Purchase Details
Home Financials for this Owner
Home Financials are based on the most recent Mortgage that was taken out on this home.Purchase Details
Home Financials for this Owner
Home Financials are based on the most recent Mortgage that was taken out on this home.Similar Homes in Champaign, IL
Home Values in the Area
Average Home Value in this Area
Purchase History
| Date | Type | Sale Price | Title Company |
|---|---|---|---|
| Warranty Deed | $185,500 | Allied Capital Title | |
| Warranty Deed | $148,000 | None Available | |
| Interfamily Deed Transfer | -- | None Available | |
| Executors Deed | $122,000 | None Available |
Mortgage History
| Date | Status | Loan Amount | Loan Type |
|---|---|---|---|
| Open | $5,607 | FHA | |
| Open | $182,139 | FHA | |
| Previous Owner | $108,000 | New Conventional | |
| Previous Owner | $115,200 | New Conventional | |
| Previous Owner | $120,378 | FHA |
Property History
| Date | Event | Price | Change | Sq Ft Price |
|---|---|---|---|---|
| 08/10/2021 08/10/21 | Sold | $185,500 | +0.3% | $113 / Sq Ft |
| 07/08/2021 07/08/21 | Pending | -- | -- | -- |
| 06/28/2021 06/28/21 | For Sale | $185,000 | +25.0% | $112 / Sq Ft |
| 09/28/2016 09/28/16 | Sold | $148,000 | -1.3% | $105 / Sq Ft |
| 08/02/2016 08/02/16 | Pending | -- | -- | -- |
| 07/26/2016 07/26/16 | For Sale | $150,000 | -- | $106 / Sq Ft |
Tax History Compared to Growth
Tax History
| Year | Tax Paid | Tax Assessment Tax Assessment Total Assessment is a certain percentage of the fair market value that is determined by local assessors to be the total taxable value of land and additions on the property. | Land | Improvement |
|---|---|---|---|---|
| 2024 | $3,747 | $52,210 | $14,550 | $37,660 |
| 2023 | $3,747 | $47,550 | $13,250 | $34,300 |
| 2022 | $3,482 | $43,860 | $12,220 | $31,640 |
| 2021 | $3,387 | $43,000 | $11,980 | $31,020 |
| 2020 | $3,392 | $43,000 | $11,980 | $31,020 |
| 2019 | $3,272 | $42,110 | $11,730 | $30,380 |
| 2018 | $3,190 | $41,450 | $11,550 | $29,900 |
| 2017 | $3,060 | $39,860 | $11,110 | $28,750 |
| 2016 | $2,733 | $39,040 | $10,880 | $28,160 |
| 2015 | $2,745 | $38,350 | $10,690 | $27,660 |
| 2014 | $2,721 | $38,350 | $10,690 | $27,660 |
| 2013 | $2,697 | $38,350 | $10,690 | $27,660 |
Agents Affiliated with this Home
-

Seller's Agent in 2021
Jennifer Hoss McClellan
KELLER WILLIAMS-TREC
(217) 841-8861
335 Total Sales
-

Buyer's Agent in 2021
Nate Evans
eXp Realty-Mahomet
(217) 493-9297
1,769 Total Sales
-
V
Buyer Co-Listing Agent in 2021
Vanessa Hansen
eXp Realty-Mahomet
(785) 760-3812
66 Total Sales
-

Seller's Agent in 2016
Tim Drollinger
RE/MAX
(217) 373-4821
155 Total Sales
Map
Source: Midwest Real Estate Data (MRED)
MLS Number: 11099233
APN: 43-20-14-151-006
- 808 S Victor St
- 904 S Westlawn Ave
- 1701 Sheridan Rd
- 1510 W Springfield Ave
- 320 Royal Ct
- 1708 W White St
- 1621 W Clark St
- 1213 W Charles St
- 1201 Waverly Dr
- 1704 Chevy Chase Dr
- 302 Kelly Ct
- 1518 W University Ave
- 302 Flora Dr
- 1208 W Union St
- 701 Kenwood Rd Unit A
- 1410 S Mattis Ave
- 1802 Meadow Dr
- 1117 W Springfield Ave
- 2404 1/2 W John St
- 206 N Victor St
