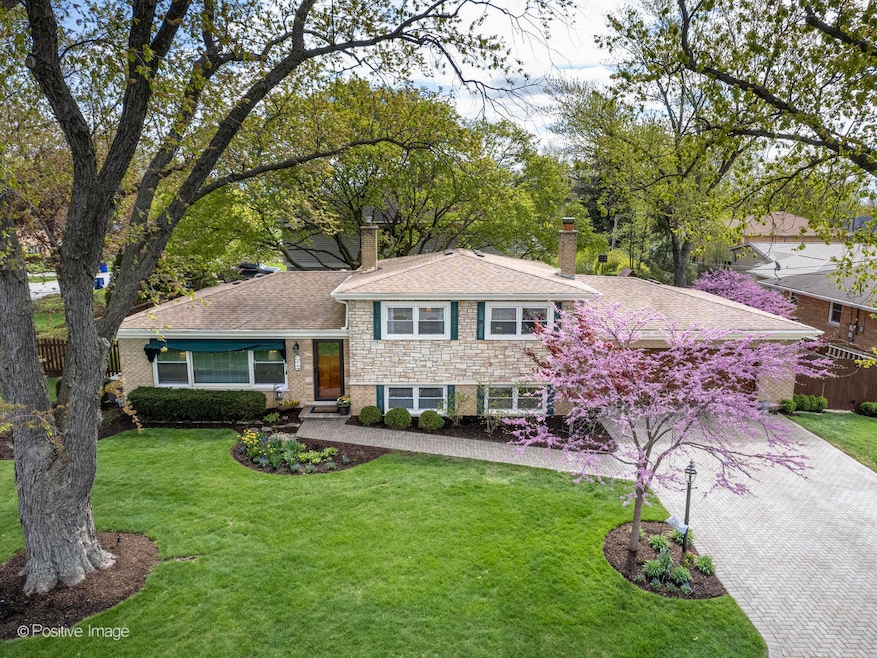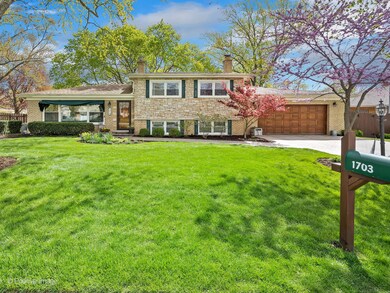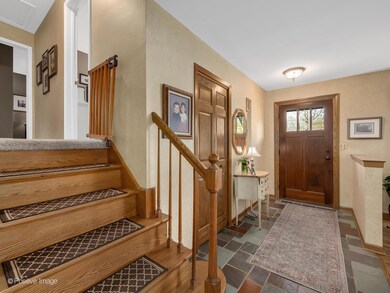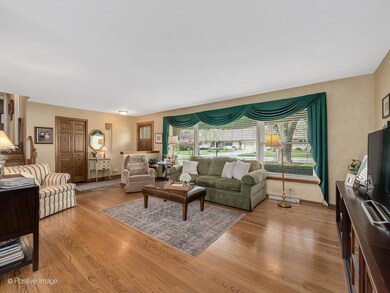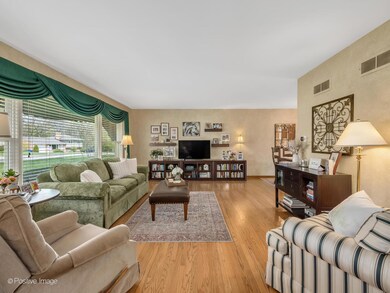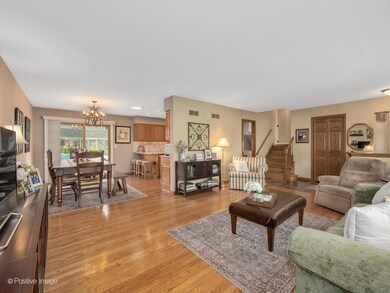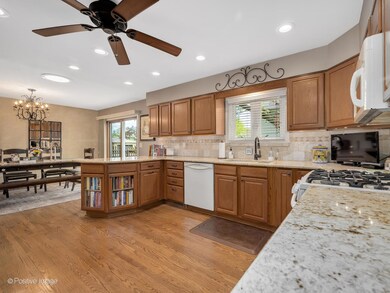
1703 Wilmette St Wheaton, IL 60187
Hawthorne NeighborhoodEstimated Value: $517,000 - $562,000
Highlights
- Mature Trees
- Deck
- Corner Lot
- Churchill Elementary School Rated A-
- Wood Flooring
- Granite Countertops
About This Home
As of August 2023Seller needs an August 4 closing date. Spacious Brick Split level with sub-basement. Large granite kitchen with plenty of counter space, built in wine rack and loads of cabinets. All this opens to dining room area with sliding glass doors to deck and private back yard. Beautiful hard wood floors, recessed lighting, under kitchen cabinet lighting, Nest thermostat and built-ins are some of the extras in this home. Wonderful family room with fireplace. If you need storage this is the place. Sub basement is great for storage or finish it with more rooms. Extra large laundry room. Two full baths. Beautiful Brick driveway leads to 24' X 26' attached garage. Lovely landscaped yard. Completely fenced back yard. Walk to Hadley Jr. High school and Downtown Glen Ellyn.
Home Details
Home Type
- Single Family
Est. Annual Taxes
- $8,489
Year Built
- Built in 1959
Lot Details
- Lot Dimensions are 130x89x130x89
- Fenced Yard
- Corner Lot
- Paved or Partially Paved Lot
- Mature Trees
Parking
- 2.5 Car Attached Garage
- Garage Transmitter
- Garage Door Opener
- Brick Driveway
- Parking Included in Price
Home Design
- Split Level with Sub
- Tri-Level Property
- Brick Exterior Construction
- Asphalt Roof
Interior Spaces
- 1,658 Sq Ft Home
- Ceiling Fan
- Wood Burning Fireplace
- Blinds
- Family Room with Fireplace
- Living Room
- Formal Dining Room
Kitchen
- Gas Oven
- Range
- Microwave
- Dishwasher
- Granite Countertops
- Disposal
Flooring
- Wood
- Partially Carpeted
Bedrooms and Bathrooms
- 3 Bedrooms
- 3 Potential Bedrooms
- 2 Full Bathrooms
- Solar Tube
Laundry
- Laundry Room
- Dryer
- Washer
- Sink Near Laundry
Basement
- English Basement
- Sump Pump
- Finished Basement Bathroom
- Basement Storage
Home Security
- Storm Doors
- Carbon Monoxide Detectors
Outdoor Features
- Deck
- Exterior Lighting
Schools
- Churchill Elementary School
- Hadley Junior High School
- Glenbard West High School
Utilities
- Forced Air Heating and Cooling System
- Humidifier
- Heating System Uses Natural Gas
- Lake Michigan Water
Listing and Financial Details
- Senior Tax Exemptions
- Homeowner Tax Exemptions
Ownership History
Purchase Details
Home Financials for this Owner
Home Financials are based on the most recent Mortgage that was taken out on this home.Purchase Details
Similar Homes in Wheaton, IL
Home Values in the Area
Average Home Value in this Area
Purchase History
| Date | Buyer | Sale Price | Title Company |
|---|---|---|---|
| Obrien Joseph | $492,500 | Proper Title | |
| Kathleen E Caligiuri Trust | -- | -- |
Mortgage History
| Date | Status | Borrower | Loan Amount |
|---|---|---|---|
| Open | Obrien Andrea | $450,000 | |
| Previous Owner | Caligiuri Frank J | $290,200 | |
| Previous Owner | Caligiuri Frank J | $60,165 | |
| Previous Owner | Caligiuri Frank J | $254,000 | |
| Previous Owner | Caligiuri Frank J | $264,000 | |
| Previous Owner | Caligiuri Frank J | $100,000 | |
| Previous Owner | Caligiuri Frank J | $30,000 | |
| Previous Owner | Caligiuri Frank J | $160,000 | |
| Previous Owner | Caliguiri Frank J | $30,000 |
Property History
| Date | Event | Price | Change | Sq Ft Price |
|---|---|---|---|---|
| 08/04/2023 08/04/23 | Sold | $492,500 | +7.3% | $297 / Sq Ft |
| 05/10/2023 05/10/23 | Pending | -- | -- | -- |
| 05/08/2023 05/08/23 | For Sale | $459,000 | -- | $277 / Sq Ft |
Tax History Compared to Growth
Tax History
| Year | Tax Paid | Tax Assessment Tax Assessment Total Assessment is a certain percentage of the fair market value that is determined by local assessors to be the total taxable value of land and additions on the property. | Land | Improvement |
|---|---|---|---|---|
| 2023 | $8,568 | $131,110 | $34,860 | $96,250 |
| 2022 | $8,489 | $123,910 | $32,950 | $90,960 |
| 2021 | $8,573 | $120,970 | $32,170 | $88,800 |
| 2020 | $8,444 | $119,840 | $31,870 | $87,970 |
| 2019 | $8,243 | $116,680 | $31,030 | $85,650 |
| 2018 | $7,806 | $109,640 | $29,230 | $80,410 |
| 2017 | $7,689 | $105,590 | $28,150 | $77,440 |
| 2016 | $7,788 | $101,380 | $27,030 | $74,350 |
| 2015 | $7,757 | $96,720 | $25,790 | $70,930 |
| 2014 | $8,224 | $99,120 | $26,170 | $72,950 |
| 2013 | $8,024 | $99,420 | $26,250 | $73,170 |
Agents Affiliated with this Home
-
Flo Chillemi

Seller's Agent in 2023
Flo Chillemi
RE/MAX Suburban
(630) 300-8091
3 in this area
49 Total Sales
-

Buyer's Agent in 2023
David Fidanza
Compass
(630) 442-2464
1 in this area
155 Total Sales
Map
Source: Midwest Real Estate Data (MRED)
MLS Number: 11775717
APN: 05-10-110-001
- 1730 Marion Ct
- 1912 N Summit St
- 299 Cottage Ave
- 744 Kenilworth Ave
- 2116 Nachtman Ct
- 303 Anthony St
- 460 Pennsylvania Ave Unit C
- 2018 Stoddard Ave
- 148 Geneva Rd
- 814 Countryside Dr
- 1535 E Harrison Ave
- 369 Hawthorne Blvd
- 725 Ranch Rd
- 345 Oak St
- 310 Duane St
- 722 Bridle Ln
- 420 Dawn Ave
- 300 Geneva Rd
- 370 Oak St
- 911 N President St
- 1703 Wilmette St
- 1608 Ashton Ct
- 1605 Wilmette St
- 1614 Ashton Ct
- 1609 Madsen Ct
- 1650 Wilmette St
- 1603 Ashton Ct
- 1615 Madsen Ct
- 1609 Ashton Ct
- 1704 Wilmette St
- 1620 Ashton Ct
- 1613 Ashton Ct
- 1621 Madsen Ct
- 1716 Wilmette St
- 1621 Ashton Ct
- 1618 Wilmette St
- 1702 Ashton Ct
- 1612 Wilmette St
- 1703 Madsen Ct
- 1725 Wilmette St
