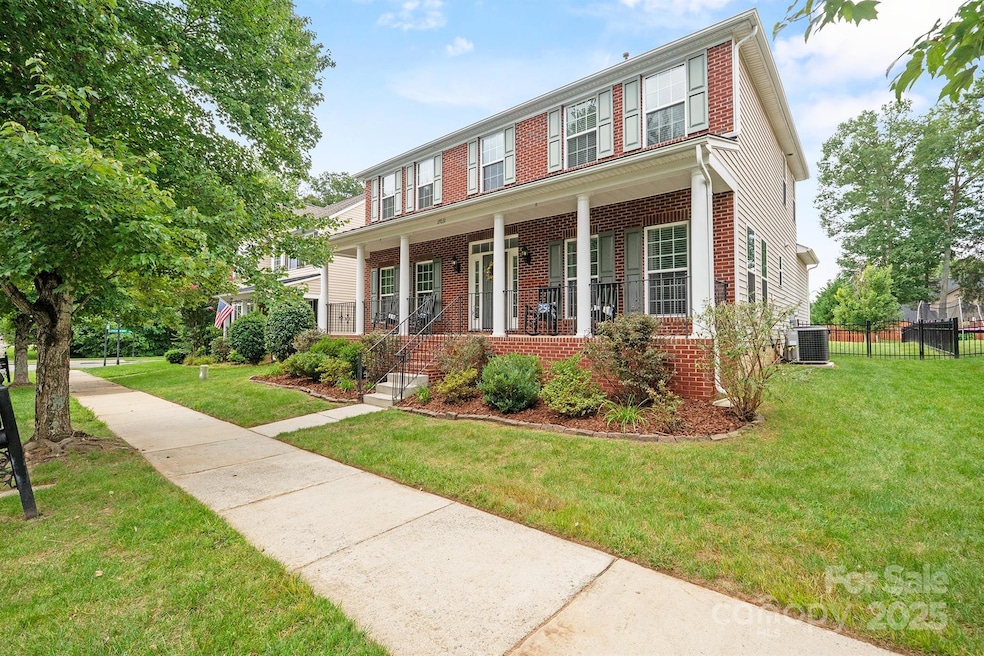17031 Hugh Torance Pkwy Huntersville, NC 28078
Estimated payment $2,704/month
Highlights
- Clubhouse
- Recreation Facilities
- Laundry Room
- Community Pool
- 2 Car Attached Garage
- Central Air
About This Home
Welcome home! This beautiful 4 bedroom home includes the open floor plan and updates you are looking for. The large rocking chair front porch welcomes you into this free flowing floor plan. This Kitchen has been tastefully updated with solid surface counters, tile backsplash and 42 inch cabinets. The entire main floor is all hardwood wood floors with modern paint colors. Outside you will have plenty of room to roam on both the expansive deck and spacious fenced back yard. Both the primary bath and powder room have been refreshed to meet today's comforts and style. The newest addition to this home will provide piece of mind for years to come, a brand new 2025 AC unit! This community has an active social calendar, clubhouse, playground and pool. Minutes to Birkdale village and uptown charlotte. Schedule a showing on your new home today!
Listing Agent
EXP Realty LLC Mooresville Brokerage Email: saldarinirealestategroup@gmail.com License #270892 Listed on: 09/10/2025

Home Details
Home Type
- Single Family
Est. Annual Taxes
- $3,172
Year Built
- Built in 2009
Lot Details
- Fenced
- Property is zoned TR
HOA Fees
- $64 Monthly HOA Fees
Parking
- 2 Car Attached Garage
Home Design
- Brick Exterior Construction
- Vinyl Siding
Interior Spaces
- 2-Story Property
- Ceiling Fan
- Living Room with Fireplace
- Crawl Space
Kitchen
- Oven
- Electric Cooktop
- Microwave
- Dishwasher
Bedrooms and Bathrooms
- 4 Bedrooms
Laundry
- Laundry Room
- Dryer
- Washer
Schools
- Barnette Elementary School
- Francis Bradley Middle School
- Hopewell High School
Utilities
- Central Air
- Heating System Uses Natural Gas
Listing and Financial Details
- Assessor Parcel Number 009-397-09
Community Details
Overview
- First Residential Association
- Gilead Ridge Subdivision
- Mandatory home owners association
Amenities
- Clubhouse
Recreation
- Recreation Facilities
- Community Playground
- Community Pool
Map
Home Values in the Area
Average Home Value in this Area
Tax History
| Year | Tax Paid | Tax Assessment Tax Assessment Total Assessment is a certain percentage of the fair market value that is determined by local assessors to be the total taxable value of land and additions on the property. | Land | Improvement |
|---|---|---|---|---|
| 2025 | $3,172 | $417,800 | $100,000 | $317,800 |
| 2024 | $3,172 | $417,800 | $100,000 | $317,800 |
| 2023 | $2,910 | $417,800 | $100,000 | $317,800 |
| 2022 | $2,438 | $265,200 | $50,000 | $215,200 |
| 2021 | $2,421 | $265,200 | $50,000 | $215,200 |
| 2020 | $2,396 | $265,200 | $50,000 | $215,200 |
| 2019 | $2,390 | $265,200 | $50,000 | $215,200 |
| 2018 | $2,204 | $185,500 | $47,500 | $138,000 |
| 2017 | $2,175 | $185,500 | $47,500 | $138,000 |
| 2016 | $2,171 | $185,500 | $47,500 | $138,000 |
| 2015 | $2,168 | $185,500 | $47,500 | $138,000 |
| 2014 | $2,166 | $0 | $0 | $0 |
Property History
| Date | Event | Price | Change | Sq Ft Price |
|---|---|---|---|---|
| 09/10/2025 09/10/25 | For Sale | $446,000 | -- | $206 / Sq Ft |
Purchase History
| Date | Type | Sale Price | Title Company |
|---|---|---|---|
| Warranty Deed | $228,000 | None Available | |
| Warranty Deed | $212,000 | None Available | |
| Deed | $203,000 | None Available | |
| Warranty Deed | $153,000 | None Available |
Mortgage History
| Date | Status | Loan Amount | Loan Type |
|---|---|---|---|
| Open | $192,200 | New Conventional | |
| Closed | $216,600 | New Conventional | |
| Previous Owner | $112,000 | New Conventional | |
| Previous Owner | $199,076 | FHA |
Source: Canopy MLS (Canopy Realtor® Association)
MLS Number: 4289471
APN: 009-397-09
- 15107 Clover Berry Dr
- 7007 Church Wood Ln
- 6948 Church Wood Ln
- 8122 Bridgegate Dr
- 15530 Troubadour Ln
- 3939 Archer Notch Ln
- 9141 Catboat St
- 8806 Cool Meadow Dr
- 8712 Cool Meadow Dr
- 15422 Troubadour Ln
- 9005 Catboat St
- Juniper Plan at Whitaker Pointe - Signature Series
- Brayden Plan at Whitaker Pointe - Signature Series
- The Sonoma Plan at Whitaker Pointe - Signature Series
- The Fenmore Plan at Whitaker Pointe - Signature Series
- The Wilson II Plan at Whitaker Pointe - Premier Series
- Oxford Plan at Whitaker Pointe - Signature Series
- The Blythe Plan at Whitaker Pointe - Premier Series
- Blair Plan at Whitaker Pointe - Signature Series
- Tyler Plan at Whitaker Pointe - Signature Series
- 3803 Archer Notch Ln
- 15625 Troubadour Ln
- 8675 Brook Glen Ln
- 9604 Rayneridge Dr
- 9604 Rayneridge Dr
- 11009 Charmont Place
- 9014 Cantrell Way
- 8810 Hallowford Dr
- 5916 McDowell Run Dr
- 7612 Summerchase Trail
- 7809 Leisure Ln
- 9014 Tayside Ct
- 13444 Glenwyck Ln
- 13429 Glenwyck Ln
- 7623 Mariner Cove Dr
- 13101 Angel Oak Dr
- 15604 Carrington Ridge Dr
- 9035 Lindholm Dr
- 9035 Lindholm Dr Unit B3
- 9035 Lindholm Dr Unit A3






