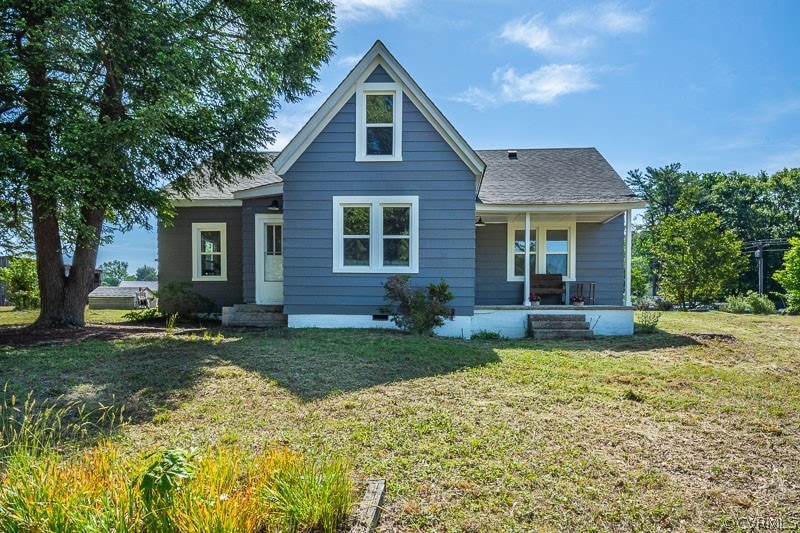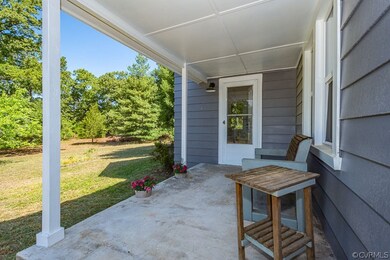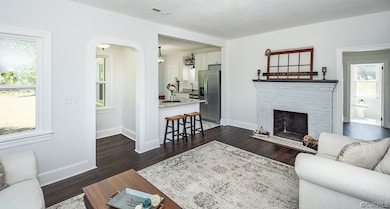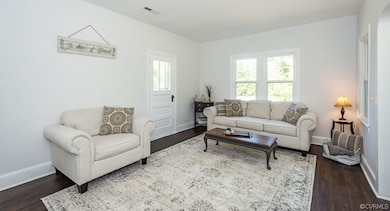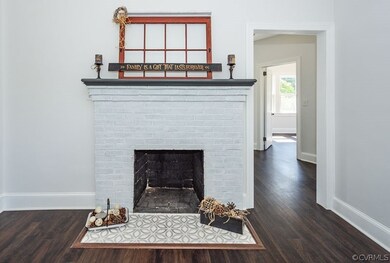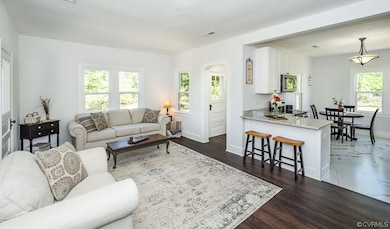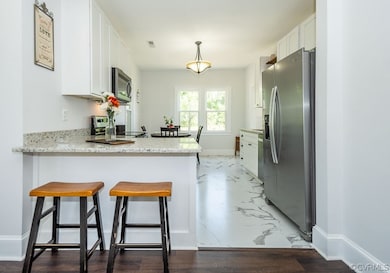
17033 Doggetts Fork Rd Ruther Glen, VA 22546
Highlights
- Cape Cod Architecture
- Main Floor Bedroom
- Front Porch
- Wood Flooring
- Granite Countertops
- Eat-In Kitchen
About This Home
As of July 2025This charming cape brings modern and vintage styles together beautifully. It is approx. 1,783 SF on 1.74 Acres, with 3 Bedrooms and 2 Full Baths. This home features a completely updated eat-in kitchen with all new stainless-steel appliances, granite counters with bar seating, and new cabinets. The spacious living room has a brick fireplace and access to a lovely porch overlooking the front yard. All three of the first-floor bedrooms have new luxury vinyl flooring and fresh paint. The primary bedroom has a full bath with tile floors and a walk-in closet. Follow the staircase to the 2nd floor where you will find 3 bonus rooms with hardwood flooring, which could be used as bedrooms, office, rec room, storage, etc. The laundry/utility room has a New Hot Water Heater and updated electrical panel in 2022. This home also features New Windows, New HVAC and New Conventional Septic system in 2022! This home is impeccably done and ready to move in!!
Last Agent to Sell the Property
Long & Foster REALTORS Brokerage Phone: 804-683-0395 License #0225082519 Listed on: 09/22/2022

Home Details
Home Type
- Single Family
Est. Annual Taxes
- $913
Year Built
- Built in 1951
Lot Details
- 1.74 Acre Lot
Home Design
- Cape Cod Architecture
- Frame Construction
- Shingle Roof
- Aluminum Siding
Interior Spaces
- 1,783 Sq Ft Home
- 2-Story Property
- Decorative Fireplace
- Fireplace Features Masonry
- Crawl Space
- Washer and Dryer Hookup
Kitchen
- Eat-In Kitchen
- Granite Countertops
Flooring
- Wood
- Vinyl
Bedrooms and Bathrooms
- 3 Bedrooms
- Main Floor Bedroom
- 2 Full Bathrooms
Parking
- Driveway
- Unpaved Parking
Outdoor Features
- Outbuilding
- Front Porch
Schools
- Bowling Green Elementary School
- Caroline Middle School
- Caroline High School
Utilities
- Central Air
- Heat Pump System
- Well
- Water Heater
- Septic Tank
Listing and Financial Details
- Assessor Parcel Number 95A(2)A & 95A(2)B
Ownership History
Purchase Details
Home Financials for this Owner
Home Financials are based on the most recent Mortgage that was taken out on this home.Purchase Details
Home Financials for this Owner
Home Financials are based on the most recent Mortgage that was taken out on this home.Similar Homes in Ruther Glen, VA
Home Values in the Area
Average Home Value in this Area
Purchase History
| Date | Type | Sale Price | Title Company |
|---|---|---|---|
| Bargain Sale Deed | $340,000 | First American Title | |
| Bargain Sale Deed | $304,500 | Old Republic National Title | |
| Bargain Sale Deed | $304,500 | Old Republic National Title |
Mortgage History
| Date | Status | Loan Amount | Loan Type |
|---|---|---|---|
| Open | $17,500 | No Value Available | |
| Open | $333,841 | FHA | |
| Previous Owner | $304,500 | New Conventional |
Property History
| Date | Event | Price | Change | Sq Ft Price |
|---|---|---|---|---|
| 07/12/2025 07/12/25 | Sold | $340,000 | 0.0% | $191 / Sq Ft |
| 06/25/2025 06/25/25 | Price Changed | $339,900 | 0.0% | $191 / Sq Ft |
| 05/30/2025 05/30/25 | Price Changed | $339,900 | 0.0% | $191 / Sq Ft |
| 04/29/2025 04/29/25 | Pending | -- | -- | -- |
| 04/18/2025 04/18/25 | Price Changed | $339,900 | -2.9% | $191 / Sq Ft |
| 03/22/2025 03/22/25 | For Sale | $349,900 | +14.9% | $196 / Sq Ft |
| 03/06/2023 03/06/23 | Sold | $304,500 | -1.8% | $171 / Sq Ft |
| 12/29/2022 12/29/22 | Pending | -- | -- | -- |
| 11/12/2022 11/12/22 | Price Changed | $309,950 | -3.1% | $174 / Sq Ft |
| 11/01/2022 11/01/22 | Price Changed | $319,950 | -5.8% | $179 / Sq Ft |
| 10/21/2022 10/21/22 | Price Changed | $339,500 | -1.5% | $190 / Sq Ft |
| 10/09/2022 10/09/22 | Price Changed | $344,500 | -1.4% | $193 / Sq Ft |
| 09/27/2022 09/27/22 | Price Changed | $349,500 | -1.3% | $196 / Sq Ft |
| 09/22/2022 09/22/22 | For Sale | $354,000 | +171.3% | $199 / Sq Ft |
| 03/15/2021 03/15/21 | Sold | $130,500 | -4.7% | $88 / Sq Ft |
| 02/23/2021 02/23/21 | Pending | -- | -- | -- |
| 01/14/2021 01/14/21 | For Sale | $137,000 | -- | $92 / Sq Ft |
Tax History Compared to Growth
Tax History
| Year | Tax Paid | Tax Assessment Tax Assessment Total Assessment is a certain percentage of the fair market value that is determined by local assessors to be the total taxable value of land and additions on the property. | Land | Improvement |
|---|---|---|---|---|
| 2025 | $240,779 | $312,700 | $45,000 | $267,700 |
| 2024 | $1,452 | $188,600 | $52,000 | $136,600 |
| 2023 | $1,452 | $188,600 | $52,000 | $136,600 |
Agents Affiliated with this Home
-
Roxanne Genalo

Seller's Agent in 2025
Roxanne Genalo
Genalo & Associates, LLC.
(540) 259-2552
31 Total Sales
-
Jose Ugaz Gates

Buyer's Agent in 2025
Jose Ugaz Gates
Smart Realty, LLC
(571) 269-7213
70 Total Sales
-
Logan Ryan

Seller's Agent in 2023
Logan Ryan
Long & Foster
(804) 683-0395
39 Total Sales
-
John Thiel

Seller Co-Listing Agent in 2023
John Thiel
Long & Foster
(804) 467-9022
2,665 Total Sales
-
Alan Burrell

Buyer's Agent in 2023
Alan Burrell
Burrell Realty
(703) 801-3100
87 Total Sales
-
David Liggan

Seller's Agent in 2021
David Liggan
EXP Realty LLC
(804) 441-4005
66 Total Sales
Map
Source: Central Virginia Regional MLS
MLS Number: 2226494
APN: 95A-2-A
- 17258 Doggetts Fork Rd
- 0 Gregory Rd Unit VACV2007864
- 26354 Old Pitts Rd
- 26332 Old Pitts Rd
- Lot 16 Tax Id 94A-2 Jennings Dr
- Lot 43A & 34B Jennings Dr
- 0 Peters Ln
- 28231 Lewis Moore Rd
- 0 Lewis Moore Rd
- 14589 Dry Bridge Rd
- 17437 Frog Level Rd
- TBD Dry Bridge Rd
- 0 Dry Bridge Rd Unit VACV2008102
- 0 Dry Bridge Rd Unit 2509670
- 28053 Signboard Rd
- 0 Brownstone Rd
- Parcel 84-A-25 Brownstone Rd
- 20332 Frog Level Rd
- 29400 Secretariat Rd
- 960A Oaklawn Cir
