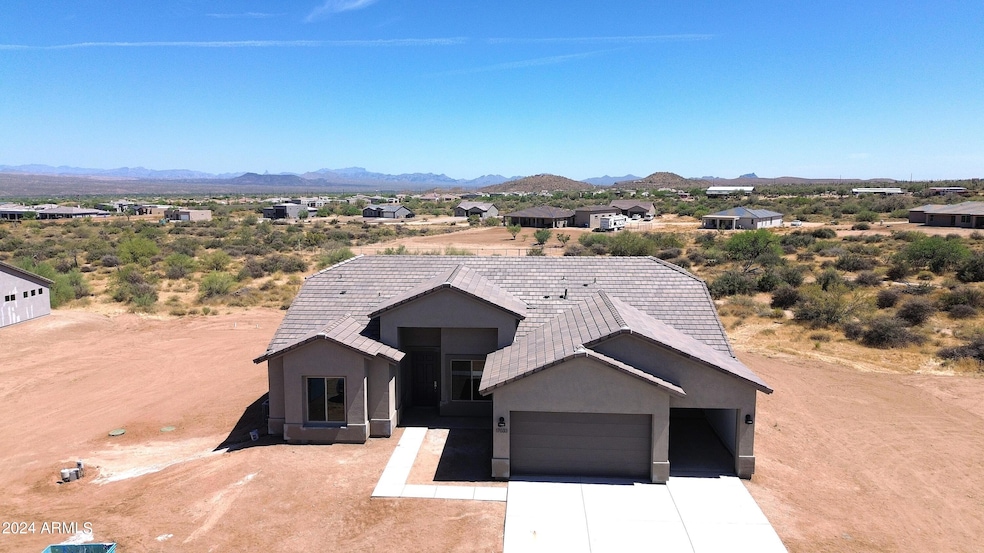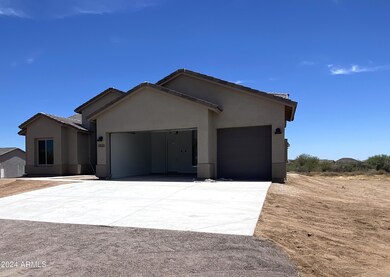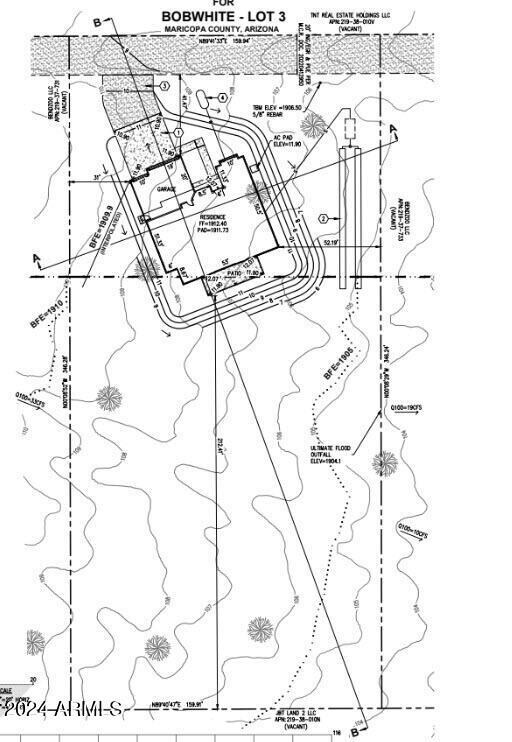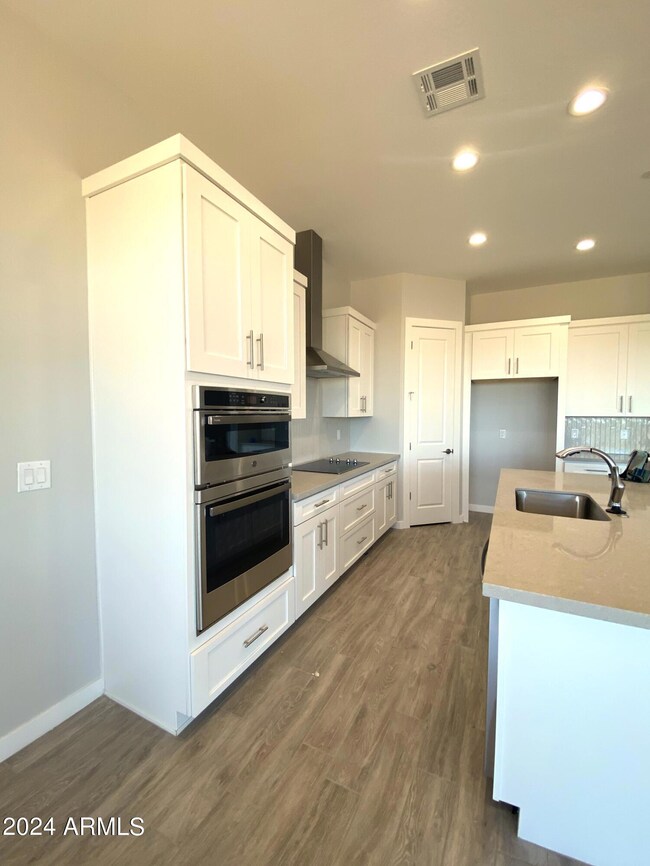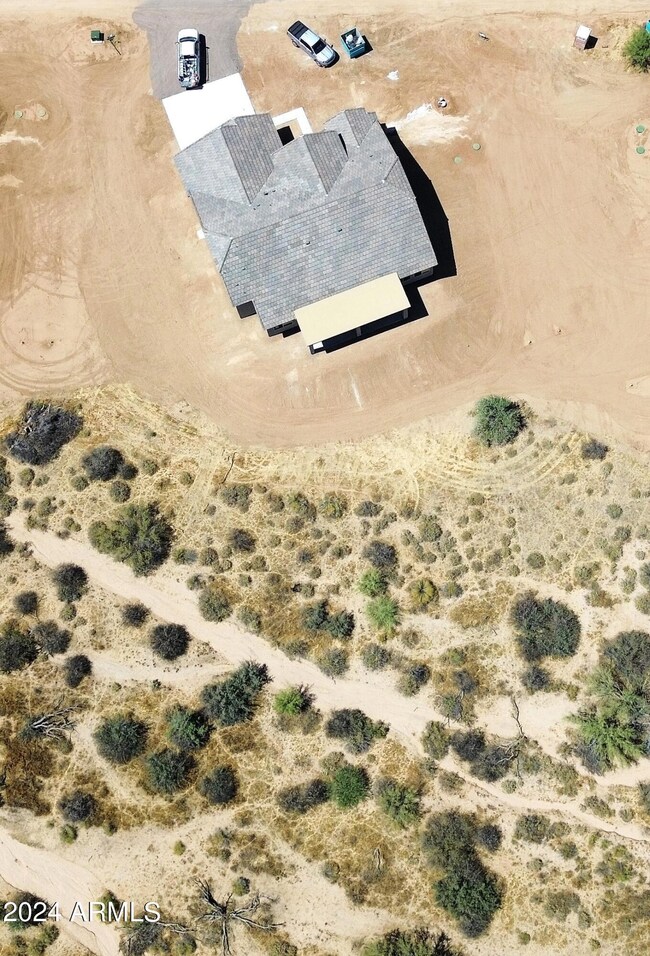
17033 E Bobwhite Way Rio Verde, AZ 85263
Highlights
- Horses Allowed On Property
- Mountain View
- Covered Patio or Porch
- Sonoran Trails Middle School Rated A-
- No HOA
- Eat-In Kitchen
About This Home
As of January 2025Now complete, move-in ready, Just off 172nd (paved road). Minutes from trails, w/great hiking and Biking. Enjoy horseback riding with easy access to trails. The beautifully designed Durango Plan offers 10 ft high ceilings and polyurethane spray foam insulation for exterior house walls and attic. Open floor plan, great for entertaining. The kitchen features SS Appliances, White shaker-style cabinets with Soft Close Drawers and Doors, a nice-sized pantry, and a large Island for extra seating. Electric built-in cooktop with separate oven. Jack-N-Jill bedrooms with full bathroom. Tile-plank flooring throughout the home. The primary bedroom boasts a private exit to the back patio, a large closet, dual vanities, and a large easy access enclosed tiled shower. 3 car attached garage.
Last Agent to Sell the Property
Morgan Taylor Realty License #BR656569000 Listed on: 10/22/2024
Last Buyer's Agent
Berkshire Hathaway HomeServices Arizona Properties License #SA640796000

Home Details
Home Type
- Single Family
Est. Annual Taxes
- $271
Year Built
- Built in 2024
Parking
- 3 Car Garage
- Garage Door Opener
Home Design
- Wood Frame Construction
- Spray Foam Insulation
- Tile Roof
- Concrete Roof
- Stucco
Interior Spaces
- 2,446 Sq Ft Home
- 1-Story Property
- Ceiling height of 9 feet or more
- Double Pane Windows
- Low Emissivity Windows
- Vinyl Clad Windows
- Mountain Views
- Washer and Dryer Hookup
Kitchen
- Eat-In Kitchen
- Breakfast Bar
- Built-In Microwave
- Kitchen Island
Flooring
- Carpet
- Tile
Bedrooms and Bathrooms
- 4 Bedrooms
- 3 Bathrooms
- Dual Vanity Sinks in Primary Bathroom
Schools
- Desert Sun Academy Elementary School
- Sonoran Trails Middle School
- Cactus Shadows High School
Utilities
- Cooling Available
- Heating Available
- Hauled Water
- Water Softener
Additional Features
- Covered Patio or Porch
- 1.27 Acre Lot
- Horses Allowed On Property
Community Details
- No Home Owners Association
- Association fees include no fees
- Built by Morgan Taylor Homes, LLC
- Durango
Listing and Financial Details
- Tax Lot 3
- Assessor Parcel Number 219-37-732
Ownership History
Purchase Details
Home Financials for this Owner
Home Financials are based on the most recent Mortgage that was taken out on this home.Similar Homes in Rio Verde, AZ
Home Values in the Area
Average Home Value in this Area
Purchase History
| Date | Type | Sale Price | Title Company |
|---|---|---|---|
| Warranty Deed | $550,000 | Wfg National Title Insurance C | |
| Warranty Deed | $550,000 | Wfg National Title Insurance C |
Property History
| Date | Event | Price | Change | Sq Ft Price |
|---|---|---|---|---|
| 01/10/2025 01/10/25 | Sold | $550,000 | -4.3% | $225 / Sq Ft |
| 12/21/2024 12/21/24 | Pending | -- | -- | -- |
| 12/17/2024 12/17/24 | For Sale | $575,000 | 0.0% | $235 / Sq Ft |
| 12/11/2024 12/11/24 | Pending | -- | -- | -- |
| 12/01/2024 12/01/24 | Price Changed | $575,000 | 0.0% | $235 / Sq Ft |
| 11/20/2024 11/20/24 | Price Changed | $574,900 | -4.2% | $235 / Sq Ft |
| 10/22/2024 10/22/24 | For Sale | $599,900 | -- | $245 / Sq Ft |
Tax History Compared to Growth
Tax History
| Year | Tax Paid | Tax Assessment Tax Assessment Total Assessment is a certain percentage of the fair market value that is determined by local assessors to be the total taxable value of land and additions on the property. | Land | Improvement |
|---|---|---|---|---|
| 2025 | $271 | $5,861 | $5,861 | -- |
| 2024 | $257 | $5,581 | $5,581 | -- |
| 2023 | $257 | $11,310 | $11,310 | $0 |
| 2022 | $198 | $7,252 | $7,252 | $0 |
Agents Affiliated with this Home
-
Lynn Hachey
L
Seller's Agent in 2025
Lynn Hachey
Morgan Taylor Realty
(480) 498-9404
27 in this area
119 Total Sales
-
Rebecca Maloy

Buyer's Agent in 2025
Rebecca Maloy
Berkshire Hathaway HomeServices Arizona Properties
(480) 363-0945
2 in this area
23 Total Sales
Map
Source: Arizona Regional Multiple Listing Service (ARMLS)
MLS Number: 6774586
APN: 219-37-732
- 0 E Via Dona Rd Unit FG 6758213
- 29015 N 168th St
- 16810 E Roy Rogers Rd
- 28814 N Summit Springs Rd
- 16800 N 168th St
- 30501 N 168th St
- 301XX N 168th St
- 17044 E Dale Ln
- 17083 E Dale Ln
- 28602 N Summit Springs Rd
- 29708 N 168th St
- 0 N 170th St Unit 6896924
- 17417 E Monument Ct
- 29316 N Lone Pine Ln
- 16912 E Desert Vista Trail
- 15519 E Windstone Trail
- 174th E Dixileta Dr
- 29304 N Horton Creek Trail
- Valletta Plan at Trilogy at Verde River - Resort
- Muros Plan at Trilogy at Verde River - Resort
