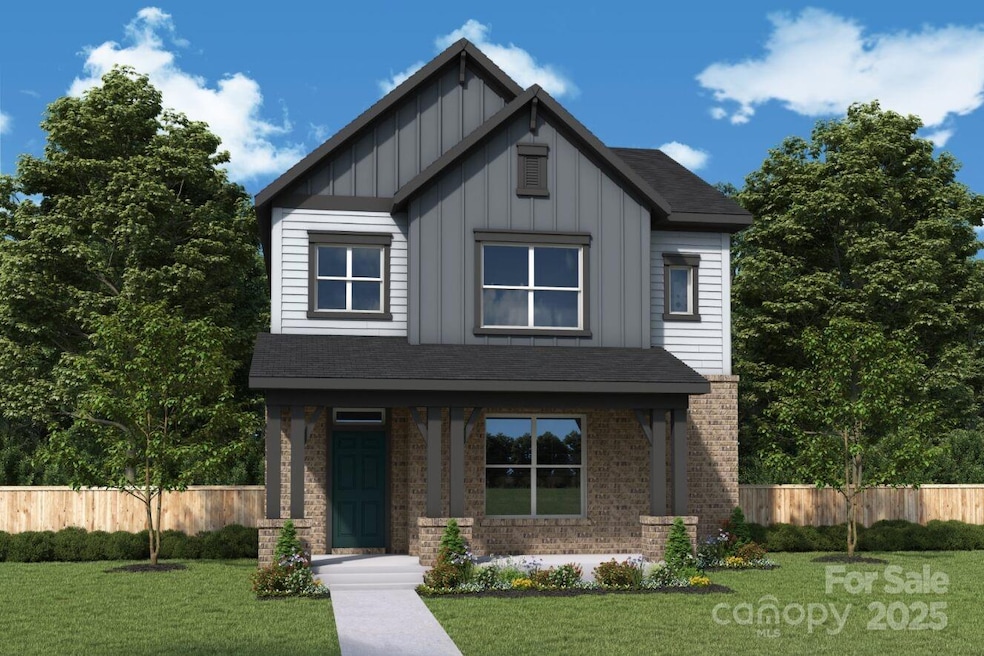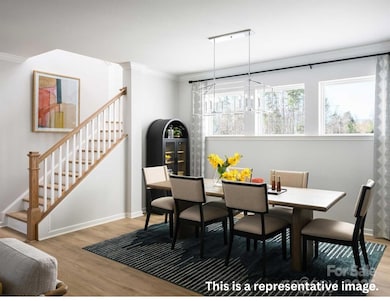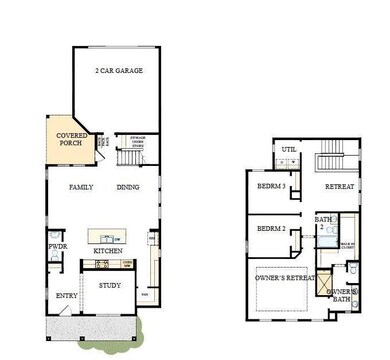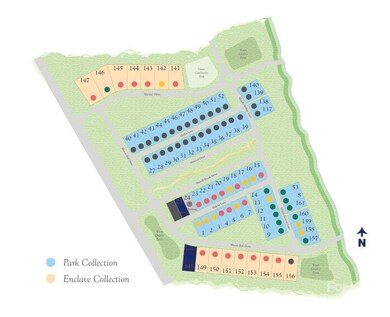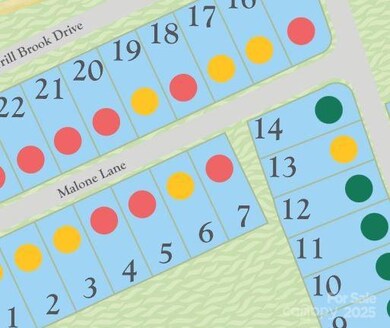
17034 Malone Ln Mint Hill, NC 28227
Estimated payment $3,658/month
Highlights
- Under Construction
- Covered patio or porch
- Tile Flooring
- Bain Elementary Rated 9+
- 2 Car Attached Garage
- Central Heating and Cooling System
About This Home
Step inside this beautifully reimagined two-story home—an encore presentation of our most in-demand floor plan—tucked within the highly desirable community of Whitley Preserve. Every inch of this home is thoughtfully designed for everyday elegance and comfort. You'll love the open-concept living areas, elevated designer touches, and a collection of upgrades chosen with modern lifestyles in mind.
The versatile floor plan includes expansive living and entertaining spaces, a chef-inspired kitchen, and a serene Owner’s Retreat—perfect for unwinding after a long day. With the benefits of brand-new construction and the proven appeal of a favorite design, this home offers the best of both worlds in a location celebrated for its charm, convenience, and enduring value.
Listing Agent
David Weekley Homes Brokerage Email: jmiller@dwhomes.com License #199272 Listed on: 07/17/2025
Home Details
Home Type
- Single Family
Year Built
- Built in 2025 | Under Construction
HOA Fees
- $95 Monthly HOA Fees
Parking
- 2 Car Attached Garage
Home Design
- Home is estimated to be completed on 10/31/25
- Slab Foundation
- Advanced Framing
Interior Spaces
- 2-Story Property
- Insulated Windows
Kitchen
- Built-In Oven
- Gas Cooktop
- Range Hood
- Microwave
- Dishwasher
Flooring
- Tile
- Vinyl
Bedrooms and Bathrooms
- 3 Bedrooms
Outdoor Features
- Covered patio or porch
Schools
- Bain Elementary School
- Mint Hill Middle School
- Independence High School
Utilities
- Central Heating and Cooling System
- Cable TV Available
Community Details
- Built by David Weekley Homes
- Whitley Preserve Subdivision, Lemley Floorplan
- Mandatory home owners association
Listing and Financial Details
- Assessor Parcel Number 19701453
Map
Home Values in the Area
Average Home Value in this Area
Property History
| Date | Event | Price | Change | Sq Ft Price |
|---|---|---|---|---|
| 07/19/2025 07/19/25 | For Sale | $550,148 | -- | $247 / Sq Ft |
Similar Homes in the area
Source: Canopy MLS (Canopy Realtor® Association)
MLS Number: 4282663
- 17045 Malone Ln
- 7704 Ninth Fairway Ln
- 10710 Bristlecone Ct
- 000 N Carolina 218
- 00 N Carolina 218
- 1875 Rock Hill Church Rd Unit 4
- 1865 Rock Hill Church Rd Unit 3
- 1877 Rock Hill Church Rd Unit 36436133
- 1940 Rock Hill Church Rd
- 8620 Rolling Fields Rd
- 10317 Clubhouse View Ln
- 1331 Ashe Meadow Dr
- 10209 Maple Haven Ct
- 8524 Quarters Ln
- 10944 Persimmon Creek Dr
- 7909 Plantation Falls Ln
- 10110 Whispering Falls Ave
- 8625 Quarters Ln
- 8407 Rolling Fields Rd
- 8011 Caliterra Dr
- 1326 Ashe Meadow Dr
- 8428 Clear Meadow Ln
- 10813 Flintshire Rd
- 10619 Wood Meadow Dr
- 10429 Sable Cap Rd
- 10716 Meg Meadow Dr
- 8210 Early Bird Way
- 5021 Kinsbridge Dr Unit 6
- 2244 Redwood Dr
- 15313 Altomonte Ave
- 1316 Colgher St
- 2000 Mill House Ln
- 5424 Kinsbridge Dr
- 15901 Lawing Ct
- 15013 Camus Ct
- 13620 Castleford Dr
- 7043 Brighton Park Dr
- 4008 Chimney Wood Trail
- 4006 Tremont Dr
- 2200 Nw Trail
