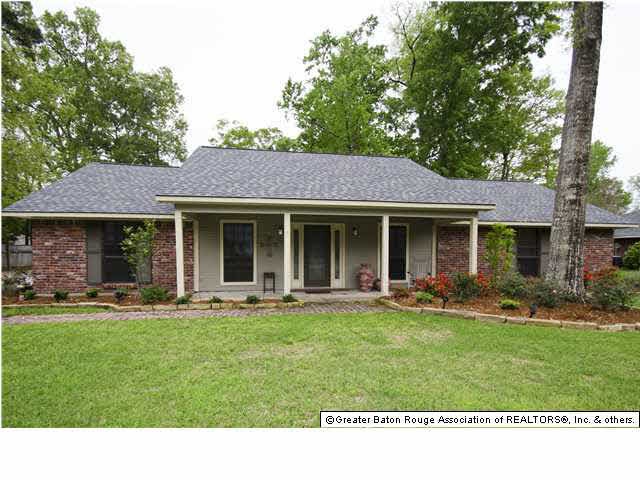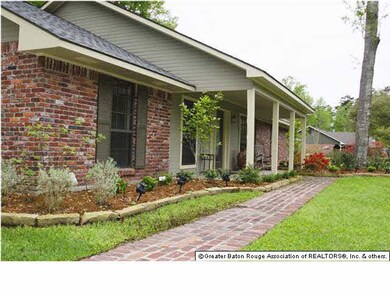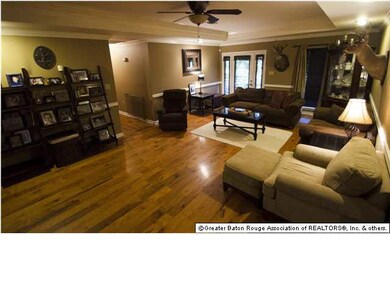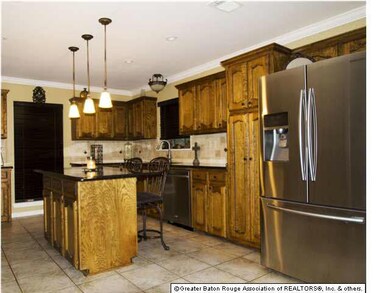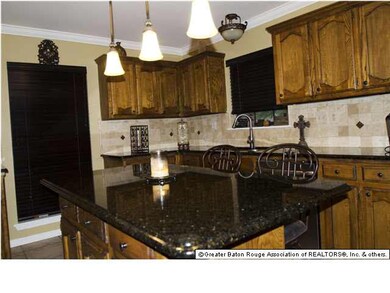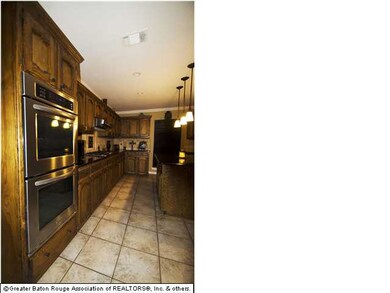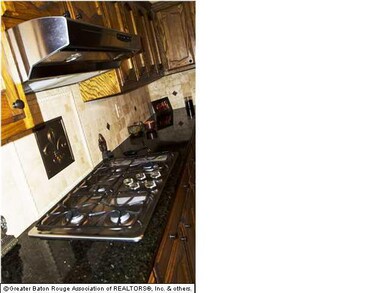
17036 Evergreen Hills Ave Greenwell Springs, LA 70739
Monticello NeighborhoodHighlights
- 0.5 Acre Lot
- Vaulted Ceiling
- Acadian Style Architecture
- Bellingrath Hills Elementary School Rated A-
- Wood Flooring
- Covered Patio or Porch
About This Home
As of May 2016No expense spared on this home in well established quiet country neighborhood in the heart of central. This is a true must see home. Home boasts new granite countertops, new lighting fixtures, custom blinds, stainless appliances, crown molding, brand new landscaping and sprinkler system (a $4,000 upgrade) along with a MAN CAVE/BONUS ROOM in the 2 car detached garage. This home qualifies for 100% financing rural development
Last Agent to Sell the Property
Ashley Woods
Premier Properties License #0995688161 Listed on: 07/14/2014
Last Buyer's Agent
Becky LaBorde
Bayou Board of REALTORS License #0000074600
Home Details
Home Type
- Single Family
Est. Annual Taxes
- $3,236
Year Built
- Built in 1987
Lot Details
- 0.5 Acre Lot
- Lot Dimensions are 100x200
- Wood Fence
- Landscaped
Parking
- 2 Parking Spaces
Home Design
- Acadian Style Architecture
- Brick Exterior Construction
- Slab Foundation
- Architectural Shingle Roof
Interior Spaces
- 1,850 Sq Ft Home
- 1-Story Property
- Crown Molding
- Vaulted Ceiling
- Ceiling Fan
- Fireplace
- Window Treatments
- Living Room
- Breakfast Room
- Formal Dining Room
- Utility Room
- Gas Dryer Hookup
- Attic Access Panel
Kitchen
- Built-In Oven
- Gas Oven
- Gas Cooktop
- Microwave
- Ice Maker
- Dishwasher
- Compactor
- Disposal
Flooring
- Wood
- Carpet
- Ceramic Tile
Bedrooms and Bathrooms
- 3 Bedrooms
- En-Suite Primary Bedroom
- Walk-In Closet
- 2 Full Bathrooms
Home Security
- Home Security System
- Fire and Smoke Detector
Outdoor Features
- Covered Patio or Porch
- Separate Outdoor Workshop
Location
- Mineral Rights
Utilities
- Central Heating and Cooling System
- Heating System Uses Gas
- Cable TV Available
Ownership History
Purchase Details
Home Financials for this Owner
Home Financials are based on the most recent Mortgage that was taken out on this home.Purchase Details
Home Financials for this Owner
Home Financials are based on the most recent Mortgage that was taken out on this home.Purchase Details
Home Financials for this Owner
Home Financials are based on the most recent Mortgage that was taken out on this home.Similar Homes in Greenwell Springs, LA
Home Values in the Area
Average Home Value in this Area
Purchase History
| Date | Type | Sale Price | Title Company |
|---|---|---|---|
| Warranty Deed | $235,000 | Attorney | |
| Warranty Deed | $200,000 | -- | |
| Deed | $127,000 | -- |
Mortgage History
| Date | Status | Loan Amount | Loan Type |
|---|---|---|---|
| Open | $276,000 | New Conventional | |
| Closed | $199,750 | New Conventional | |
| Previous Owner | $204,081 | New Conventional | |
| Previous Owner | $114,000 | No Value Available |
Property History
| Date | Event | Price | Change | Sq Ft Price |
|---|---|---|---|---|
| 05/20/2016 05/20/16 | Sold | -- | -- | -- |
| 04/23/2016 04/23/16 | Pending | -- | -- | -- |
| 03/14/2016 03/14/16 | For Sale | $240,000 | +18.2% | $129 / Sq Ft |
| 09/12/2014 09/12/14 | Sold | -- | -- | -- |
| 08/13/2014 08/13/14 | Pending | -- | -- | -- |
| 07/14/2014 07/14/14 | For Sale | $203,000 | -- | $110 / Sq Ft |
Tax History Compared to Growth
Tax History
| Year | Tax Paid | Tax Assessment Tax Assessment Total Assessment is a certain percentage of the fair market value that is determined by local assessors to be the total taxable value of land and additions on the property. | Land | Improvement |
|---|---|---|---|---|
| 2024 | $3,236 | $32,780 | $3,000 | $29,780 |
| 2023 | $3,236 | $23,500 | $3,000 | $20,500 |
| 2022 | $3,135 | $23,500 | $3,000 | $20,500 |
| 2021 | $3,135 | $23,500 | $3,000 | $20,500 |
| 2020 | $3,077 | $23,500 | $3,000 | $20,500 |
| 2019 | $3,168 | $23,500 | $3,000 | $20,500 |
| 2018 | $3,133 | $23,500 | $3,000 | $20,500 |
| 2017 | $3,133 | $23,500 | $3,000 | $20,500 |
| 2016 | $748 | $13,050 | $2,000 | $11,050 |
| 2015 | $2,535 | $19,000 | $2,000 | $17,000 |
| 2014 | $1,207 | $16,750 | $2,000 | $14,750 |
| 2013 | -- | $16,750 | $2,000 | $14,750 |
Agents Affiliated with this Home
-
B
Seller's Agent in 2016
Becky LaBorde
Bayou Board of REALTORS
-
Kim Ellis
K
Buyer's Agent in 2016
Kim Ellis
Exit Realty Group
(225) 939-2367
3 in this area
34 Total Sales
-
A
Seller's Agent in 2014
Ashley Woods
Premier Properties
-
Happi Hoffer

Buyer Co-Listing Agent in 2014
Happi Hoffer
RE/MAX
(225) 921-0094
74 Total Sales
Map
Source: Greater Baton Rouge Association of REALTORS®
MLS Number: 201410028
APN: 03250938
- 5028 Woodstock Way Dr
- 6213 Donnybrook Ave
- 6407 Donnybrook Ave
- 16706 Planchet Rd
- 17122 Planchet Rd
- 16723 Buckner Dr
- TBD Frenchtown Rd
- 6916 Silver Springs Dr
- 6677 Landmor Dr
- 5718 Landmor Dr
- 6843 Landmor Dr
- 6403 Narcissus Dr
- 17824 Keystone Ave
- 6821 Oak Cluster Dr
- 17894 Delaney Dr
- 18014 Sunfield Dr
- 17995 Delaney Dr
- 17935 Delaney Dr
- TBD Greenwell Springs Rd
- TBD A J Leblanc Rd
