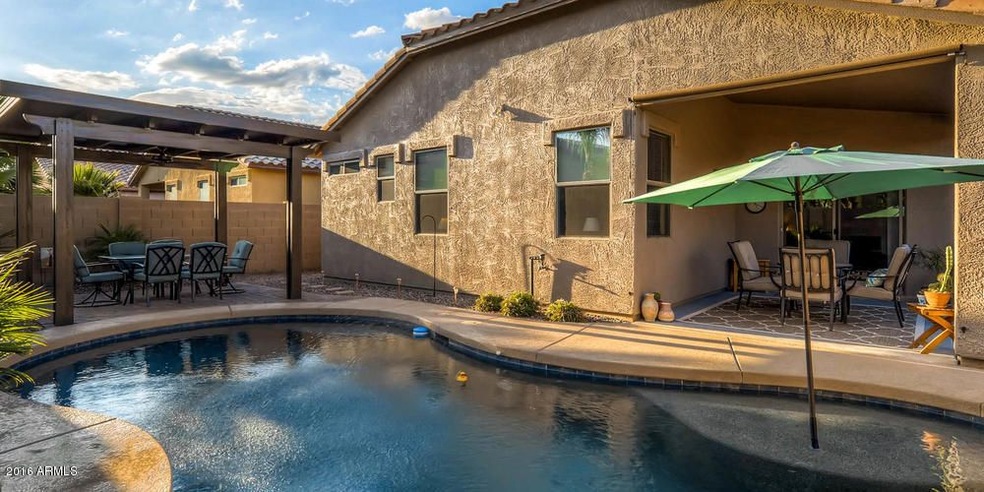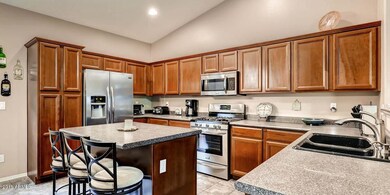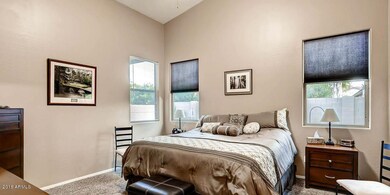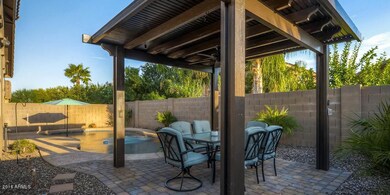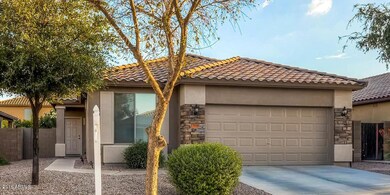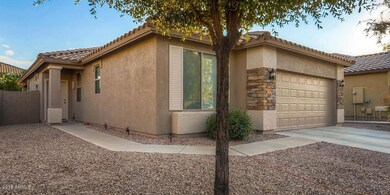
17039 W Nottingham Way Surprise, AZ 85374
Bell West Ranch NeighborhoodHighlights
- Private Pool
- Vaulted Ceiling
- Community Playground
- Willow Canyon High School Rated A-
- Santa Fe Architecture
- No Interior Steps
About This Home
As of September 2019This Beautiful 4 BR/2 Bath home exudes Pride of Ownership. Beautiful and ready to move in! An incredible Pool w/Upgraded Pebble-tec -''Pebblesheen'', Self Cleaning and energy saving high-end Filter System, In-Pool Aerator Fountain and 10 Setting In-Pool Lighting. New Kool Decking Surrounding entire Pool walking area. There's a new 12x12 Beautiful Solid Wood-like Aluminum Cabana with built in Lighting, Outdoor electrical box and Outdoor Fan. Professionally Landscaped with Irrigation in both Front/Back. This Newly Painted home inside and out. Tile/Carpet in all the right places. New, upgraded blown-in insulation and new Bali Thermal Cellular Shades in Living area and Master Bedroom. This home is located in a highly desired area close to shopping, entertainment and 303. This a MUST see!
Last Agent to Sell the Property
Allan Harsh
HomeSmart License #SA642682000 Listed on: 09/19/2016
Home Details
Home Type
- Single Family
Est. Annual Taxes
- $1,093
Year Built
- Built in 2004
Lot Details
- 5,584 Sq Ft Lot
- Desert faces the front and back of the property
- Block Wall Fence
- Front and Back Yard Sprinklers
- Sprinklers on Timer
HOA Fees
- $60 Monthly HOA Fees
Parking
- 2 Car Garage
- Garage Door Opener
Home Design
- Santa Fe Architecture
- Wood Frame Construction
- Tile Roof
- Stone Exterior Construction
- Stucco
Interior Spaces
- 1,681 Sq Ft Home
- 1-Story Property
- Vaulted Ceiling
Kitchen
- Built-In Microwave
- Kitchen Island
Bedrooms and Bathrooms
- 4 Bedrooms
- Primary Bathroom is a Full Bathroom
- 2 Bathrooms
Accessible Home Design
- No Interior Steps
Pool
- Private Pool
- Fence Around Pool
- Pool Pump
Schools
- Cimarron Springs Elementary
- Willow Canyon High School
Utilities
- Refrigerated Cooling System
- Heating System Uses Natural Gas
- High Speed Internet
- Cable TV Available
Listing and Financial Details
- Tax Lot 9
- Assessor Parcel Number 232-44-673
Community Details
Overview
- Association fees include ground maintenance, street maintenance, front yard maint
- Vision Mgmt Association, Phone Number (480) 759-4945
- Built by Standard Pacific Homes
- Bell West Ranch Parcel 2 Subdivision
- FHA/VA Approved Complex
Recreation
- Community Playground
Ownership History
Purchase Details
Home Financials for this Owner
Home Financials are based on the most recent Mortgage that was taken out on this home.Purchase Details
Home Financials for this Owner
Home Financials are based on the most recent Mortgage that was taken out on this home.Purchase Details
Home Financials for this Owner
Home Financials are based on the most recent Mortgage that was taken out on this home.Purchase Details
Purchase Details
Home Financials for this Owner
Home Financials are based on the most recent Mortgage that was taken out on this home.Purchase Details
Purchase Details
Home Financials for this Owner
Home Financials are based on the most recent Mortgage that was taken out on this home.Purchase Details
Home Financials for this Owner
Home Financials are based on the most recent Mortgage that was taken out on this home.Purchase Details
Home Financials for this Owner
Home Financials are based on the most recent Mortgage that was taken out on this home.Similar Homes in the area
Home Values in the Area
Average Home Value in this Area
Purchase History
| Date | Type | Sale Price | Title Company |
|---|---|---|---|
| Warranty Deed | $269,000 | Roc Title Agency Llc | |
| Warranty Deed | $224,900 | First American Title Ins Co | |
| Warranty Deed | $177,000 | Clear Title Agency | |
| Interfamily Deed Transfer | -- | None Available | |
| Special Warranty Deed | $150,000 | Lawyers Title Insurance Corp | |
| Trustee Deed | $204,138 | First American Title | |
| Warranty Deed | -- | None Available | |
| Interfamily Deed Transfer | -- | First American Title Ins Co | |
| Warranty Deed | $258,000 | First American Title Ins Co | |
| Special Warranty Deed | $140,927 | First American Title Ins Co |
Mortgage History
| Date | Status | Loan Amount | Loan Type |
|---|---|---|---|
| Open | $264,500 | New Conventional | |
| Closed | $264,127 | FHA | |
| Previous Owner | $229,700 | VA | |
| Previous Owner | $178,762 | VA | |
| Previous Owner | $120,000 | New Conventional | |
| Previous Owner | $51,600 | Stand Alone Second | |
| Previous Owner | $193,500 | Fannie Mae Freddie Mac | |
| Previous Owner | $112,741 | New Conventional |
Property History
| Date | Event | Price | Change | Sq Ft Price |
|---|---|---|---|---|
| 09/30/2019 09/30/19 | Sold | $269,000 | 0.0% | $160 / Sq Ft |
| 08/10/2019 08/10/19 | Pending | -- | -- | -- |
| 08/06/2019 08/06/19 | For Sale | $269,000 | 0.0% | $160 / Sq Ft |
| 07/22/2019 07/22/19 | Pending | -- | -- | -- |
| 07/18/2019 07/18/19 | For Sale | $269,000 | +19.6% | $160 / Sq Ft |
| 10/28/2016 10/28/16 | Sold | $224,900 | 0.0% | $134 / Sq Ft |
| 09/19/2016 09/19/16 | For Sale | $224,900 | +20.3% | $134 / Sq Ft |
| 06/04/2015 06/04/15 | Sold | $187,000 | +1.1% | $111 / Sq Ft |
| 05/14/2015 05/14/15 | Pending | -- | -- | -- |
| 04/22/2015 04/22/15 | For Sale | $185,000 | -- | $110 / Sq Ft |
Tax History Compared to Growth
Tax History
| Year | Tax Paid | Tax Assessment Tax Assessment Total Assessment is a certain percentage of the fair market value that is determined by local assessors to be the total taxable value of land and additions on the property. | Land | Improvement |
|---|---|---|---|---|
| 2025 | $1,108 | $14,223 | -- | -- |
| 2024 | $1,213 | $13,546 | -- | -- |
| 2023 | $1,213 | $28,330 | $5,660 | $22,670 |
| 2022 | $1,106 | $22,020 | $4,400 | $17,620 |
| 2021 | $1,167 | $21,060 | $4,210 | $16,850 |
| 2020 | $1,154 | $18,710 | $3,740 | $14,970 |
| 2019 | $1,123 | $17,570 | $3,510 | $14,060 |
| 2018 | $1,101 | $16,520 | $3,300 | $13,220 |
| 2017 | $1,064 | $14,510 | $2,900 | $11,610 |
| 2016 | $1,013 | $11,860 | $2,370 | $9,490 |
| 2015 | $928 | $11,250 | $2,250 | $9,000 |
Agents Affiliated with this Home
-

Seller's Agent in 2019
Joannie Adams
Realty One Group
(602) 549-4959
24 Total Sales
-
S
Buyer's Agent in 2019
Sarita Jaramillo
West USA Realty
(623) 521-1739
19 Total Sales
-
A
Seller's Agent in 2016
Allan Harsh
HomeSmart
-
C
Seller's Agent in 2015
Chip Neiculescu
HomeSmart
(602) 230-7600
9 Total Sales
-
B
Buyer's Agent in 2015
Barbara Burning
Realty One Group
Map
Source: Arizona Regional Multiple Listing Service (ARMLS)
MLS Number: 5501323
APN: 232-44-673
- 17056 W Bristol Ln
- 17065 W Aberdeen Dr
- 16828 W Windermere Way
- 16768 W Nottingham Way
- 16775 W Weymouth Rd
- 16753 W Bristol Ln
- 17059 W Northampton Rd
- 18000 N Estrella Vista Dr
- 16837 W Northampton Rd
- 16916 W Northampton Rd
- 16781 W Northampton Rd
- 18651 N Salerno Ct
- 17200 W Bell Rd Unit 26
- 17200 W Bell Rd Unit 1498
- 17200 W Bell Rd Unit 212
- 17200 W Bell Rd Unit 452
- 17200 W Bell Rd Unit 570
- 17200 W Bell Rd Unit 1801
- 17200 W Bell Rd Unit 812
- 17200 W Bell Rd Unit 2189
