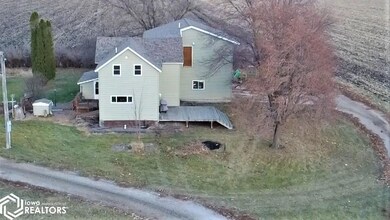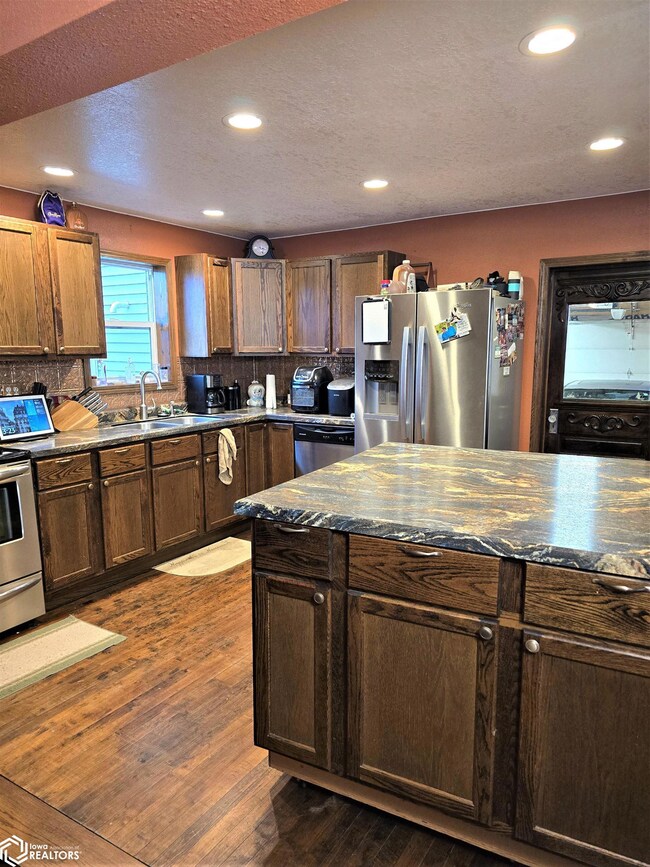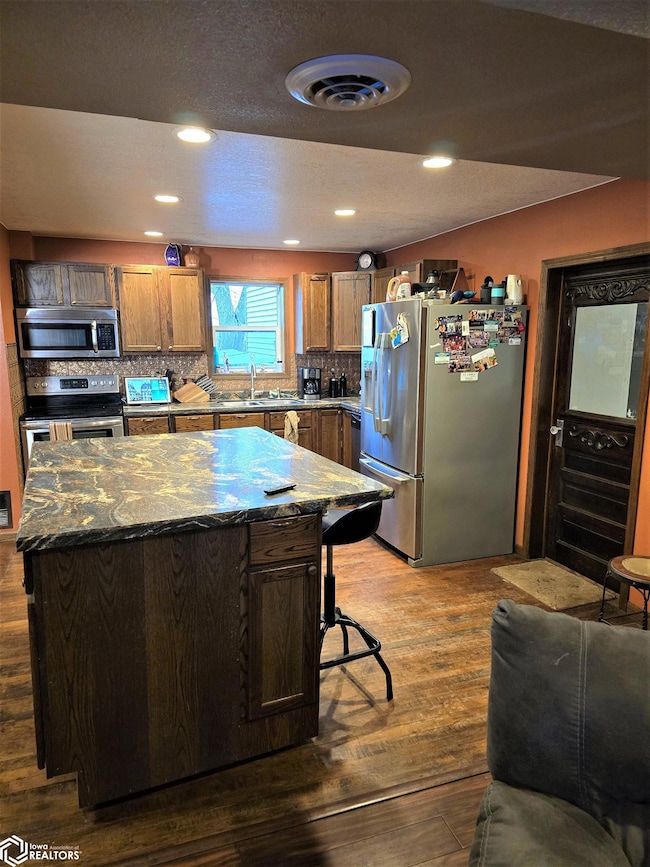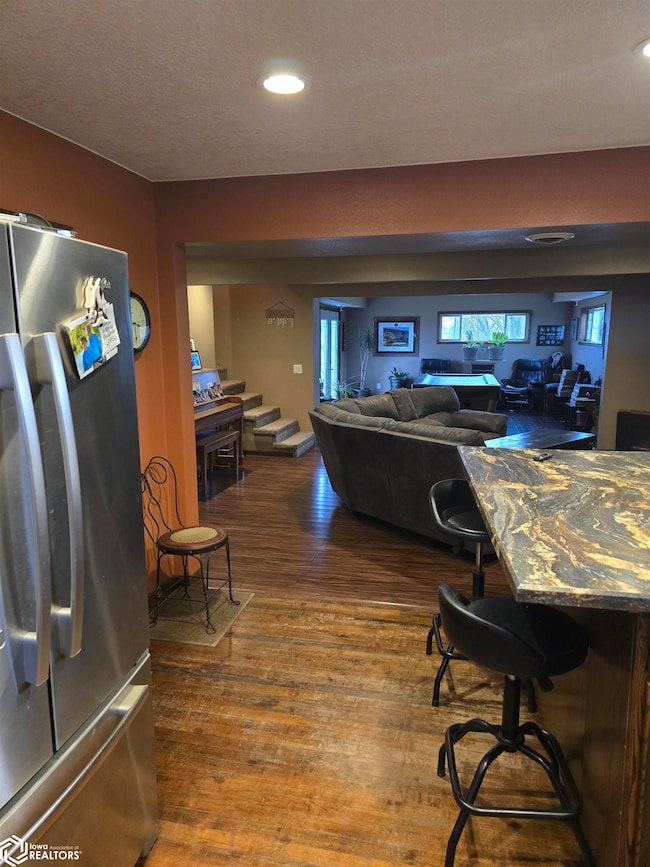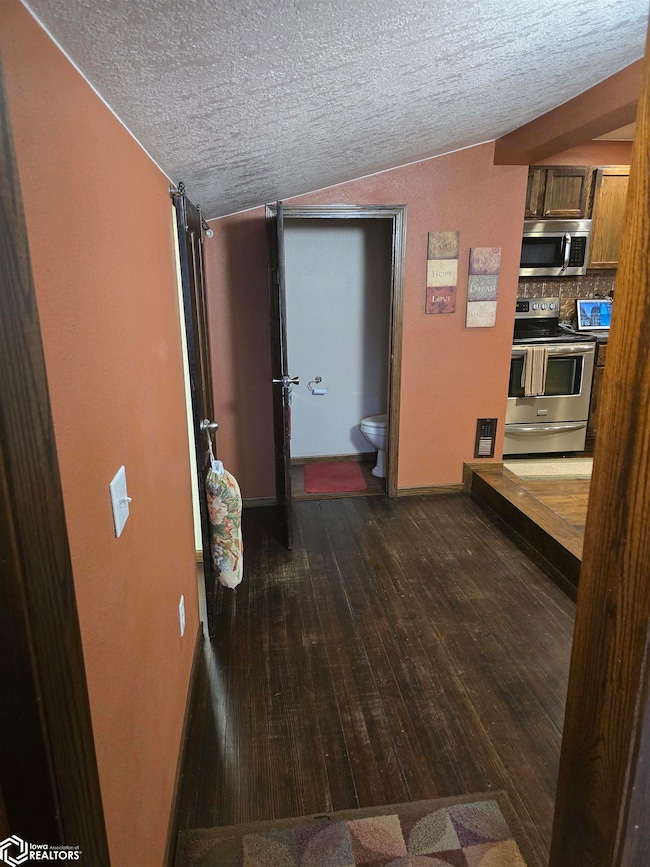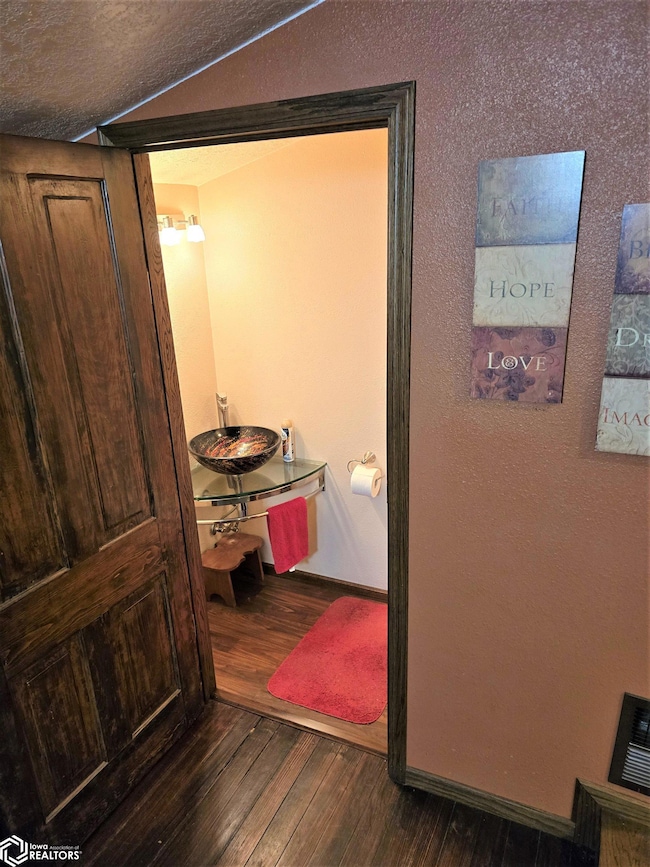1704 30th Ave West Bend, IA 50597
Estimated payment $1,586/month
Highlights
- Fireplace
- Algona Middle School Rated 9+
- Forced Air Heating System
About This Lot
Embrace serene beauty and country living at its finest in this charming home nestled on approximately 4 acres of land. This spacious property offers the perfect blend of comfort, functionality, and tranquility. Once inside, the main level welcomes you with a warm, inviting kitchen, featuring oak cabinetry, a generous island for meal prep and entertaining, and stainless-steel appliances. The kitchen flows seamlessly into a spacious living room, ideal for family gatherings, and a formal dining room perfect for hosting. A convenient half bath and walk-in pantry round out the main level, adding to the home’s practical design. Upstairs, you’ll find three well-sized bedrooms, including a large master suite. The master bedroom boasts an ensuite bathroom complete with a soaking tub, beautiful, tiled shower, and a large walk-in closet. The second full bathroom on this level ensures ample space for the rest of the household, and the convenient laundry room adds to the home's functionality. A large 16 x 27 ft family room offers plenty of space for movie nights, game days, or simply relaxing. Outside, enjoy the tranquility of the country on the expansive deck, where you can savor breathtaking sunrises and sunsets in a peaceful setting. The attached 3-stall garage provides ample storage space for vehicles, equipment, and more. This home offers the perfect combination of country charm and modern convenience – a true retreat in the heart of nature. Don’t miss your chance to make it yours!
Listing Agent
EXIT Realty Home/Land Properties Brokerage Phone: 515-341-6244 License #*** Listed on: 02/12/2025

Property Details
Property Type
- Land
Est. Annual Taxes
- $1,680
Year Built
- Built in 1880
Parking
- 3
Interior Spaces
- Fireplace
- Unfinished Basement
- Crawl Space
Kitchen
- Range
- Microwave
- Dishwasher
Utilities
- Forced Air Heating System
- Gas Water Heater
Map
Home Values in the Area
Average Home Value in this Area
Tax History
| Year | Tax Paid | Tax Assessment Tax Assessment Total Assessment is a certain percentage of the fair market value that is determined by local assessors to be the total taxable value of land and additions on the property. | Land | Improvement |
|---|---|---|---|---|
| 2025 | $1,680 | $214,457 | $54,180 | $160,277 |
| 2024 | $1,680 | $182,888 | $48,750 | $134,138 |
| 2023 | $1,643 | $182,888 | $48,750 | $134,138 |
| 2022 | $1,336 | $135,443 | $36,000 | $99,443 |
| 2021 | $1,178 | $123,775 | $36,000 | $87,775 |
| 2020 | $1,162 | $112,327 | $36,000 | $76,327 |
| 2019 | $1,194 | $110,847 | $0 | $0 |
| 2018 | $1,106 | $109,354 | $0 | $0 |
| 2017 | $1,052 | $104,253 | $0 | $0 |
| 2016 | $782 | $84,374 | $0 | $0 |
| 2015 | $372 | $41,871 | $0 | $0 |
| 2014 | $358 | $41,871 | $0 | $0 |
Property History
| Date | Event | Price | List to Sale | Price per Sq Ft |
|---|---|---|---|---|
| 08/11/2025 08/11/25 | Price Changed | $275,000 | -16.4% | $114 / Sq Ft |
| 02/12/2025 02/12/25 | For Sale | $329,000 | -- | $137 / Sq Ft |
Purchase History
| Date | Type | Sale Price | Title Company |
|---|---|---|---|
| Interfamily Deed Transfer | -- | None Available |
Source: NoCoast MLS
MLS Number: NOC6324900
APN: 21-28-300-002

