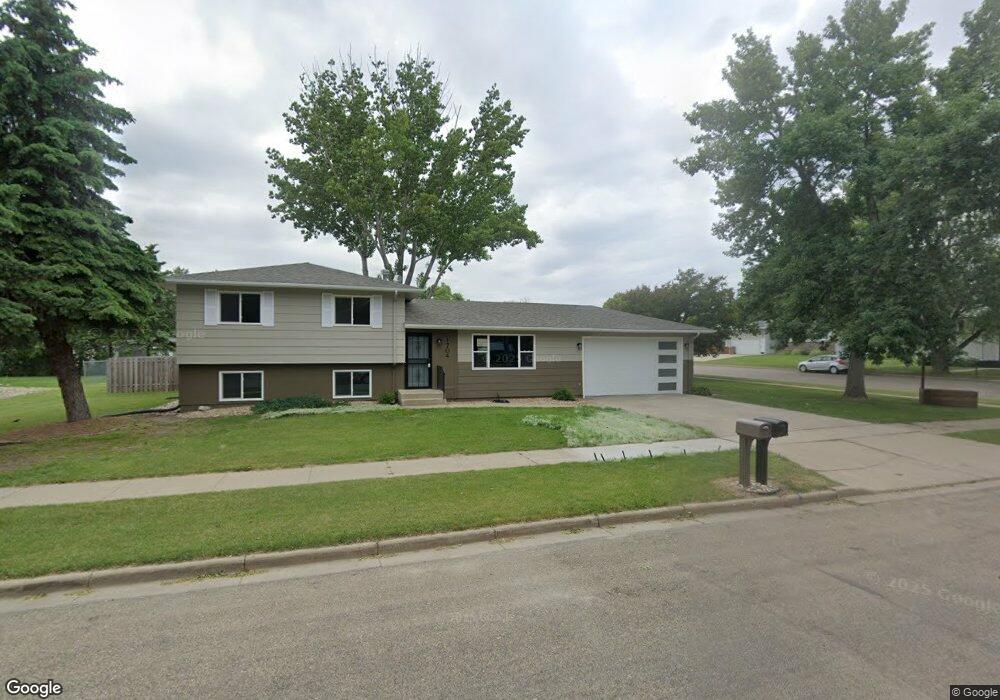Estimated Value: $319,000 - $377,000
4
Beds
2
Baths
2,296
Sq Ft
$152/Sq Ft
Est. Value
About This Home
This home is located at 1704 3rd St SE, Minot, ND 58701 and is currently estimated at $348,410, approximately $151 per square foot. 1704 3rd St SE is a home located in Ward County with nearby schools including Washington Elementary School, Magic City Campus High School, and Our Redeemer's Christian School.
Ownership History
Date
Name
Owned For
Owner Type
Purchase Details
Closed on
Oct 22, 2025
Sold by
Ghi Llc
Bought by
Era Lllp
Current Estimated Value
Purchase Details
Closed on
Sep 6, 2024
Sold by
Lms Rentals Llc and Smith Lynn M
Bought by
Era Lllp and Ghi Llc
Purchase Details
Closed on
Sep 30, 2020
Sold by
Smith Lynn and Smith Lynn M
Bought by
Lms Rentals Llc
Purchase Details
Closed on
Jan 19, 2017
Sold by
Laqua Richard M
Bought by
Neidhardt Nancy E Larson
Create a Home Valuation Report for This Property
The Home Valuation Report is an in-depth analysis detailing your home's value as well as a comparison with similar homes in the area
Home Values in the Area
Average Home Value in this Area
Purchase History
| Date | Buyer | Sale Price | Title Company |
|---|---|---|---|
| Era Lllp | -- | None Listed On Document | |
| Era Lllp | $130,000 | Ward Title | |
| Lms Rentals Llc | -- | None Available | |
| Neidhardt Nancy E Larson | -- | None Available |
Source: Public Records
Tax History
| Year | Tax Paid | Tax Assessment Tax Assessment Total Assessment is a certain percentage of the fair market value that is determined by local assessors to be the total taxable value of land and additions on the property. | Land | Improvement |
|---|---|---|---|---|
| 2024 | $3,706 | $120,500 | $31,500 | $89,000 |
| 2023 | $3,979 | $121,000 | $31,500 | $89,500 |
| 2022 | $3,656 | $116,500 | $31,500 | $85,000 |
| 2021 | $3,440 | $114,000 | $31,500 | $82,500 |
| 2020 | $3,215 | $107,500 | $31,500 | $76,000 |
| 2019 | $3,252 | $107,000 | $31,500 | $75,500 |
| 2018 | $3,234 | $107,500 | $31,500 | $76,000 |
| 2017 | $3,163 | $114,000 | $37,000 | $77,000 |
| 2016 | $2,677 | $119,500 | $37,000 | $82,500 |
| 2015 | $2,416 | $119,500 | $0 | $0 |
| 2014 | $2,416 | $111,000 | $0 | $0 |
Source: Public Records
Map
Nearby Homes
- 509 17th Ave SE
- 1607 5th St SE
- 1612 1st St SE
- 1811 6th St SE
- 623 19th Ave SE Unit Graceland Condominiu
- 1312 2nd St SE
- 933 20th Ave SE Unit 1011 20th Ave SE
- 1416 7th St SW
- 1822 8th St SW
- 501 10th Ave SE
- 106 9th Ave SE
- 804 14 1/2 Ave SW
- 1508 9th St SW
- 933 Hiawatha St
- 405 31st Ave SE Unit Lot 436
- 405 31st Ave SE Unit Lot 131
- 405 31st Ave SE Unit Lot 54
- 405 31st Ave SE Unit lot 7
- 405 31st Ave SE Unit Lot 62
- 318 8th Ave SE Unit 318 1/2 8th Ave SE
- 1705 3rd St SE
- 210 17th Ave SE
- 1710 3rd St SE
- 305 17th Ave SE
- 225 17th Ave SE
- 215 17th Ave SE
- 1711 3rd St SE
- 1709 2nd St SE
- 1716 3rd St SE
- 310 17th Ave SE
- 1705 2nd St SE
- 1715 2nd St SE
- 1715 3rd St SE
- 1635 2nd St SE
- 1719 2nd St SE
- 1622 Elmwood Dr
- 1722 3rd St SE
- 315 17th Ave SE
- 1710 4th St SE
- 1700 2nd St SE
Your Personal Tour Guide
Ask me questions while you tour the home.
