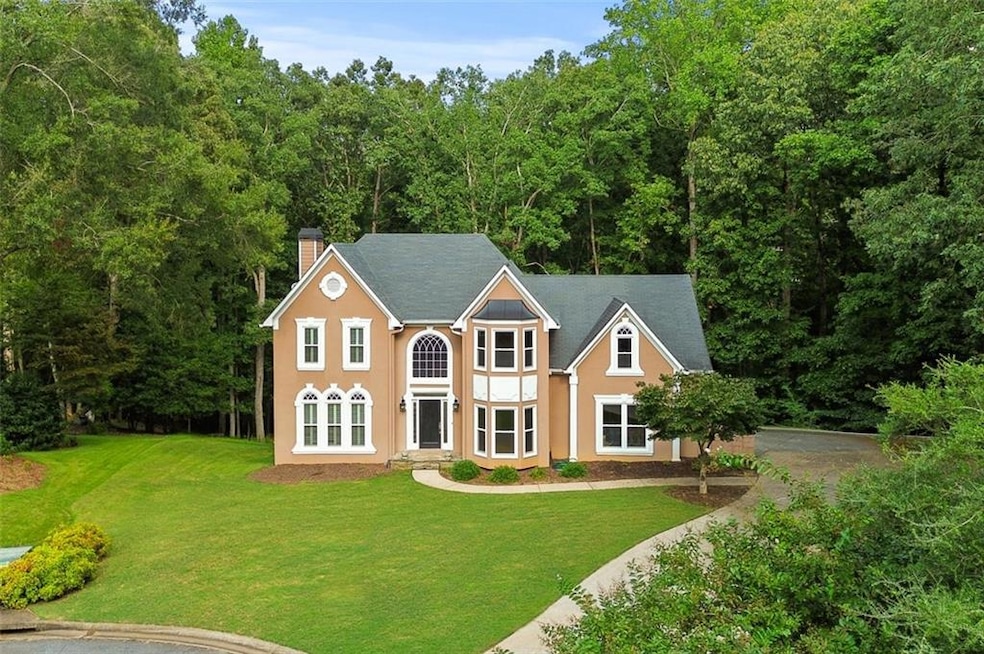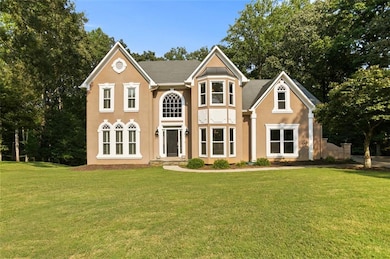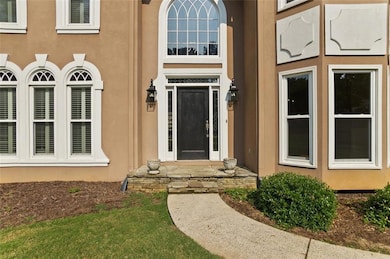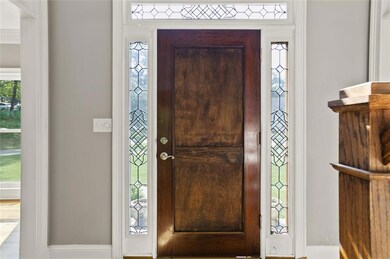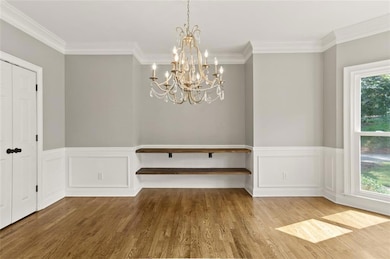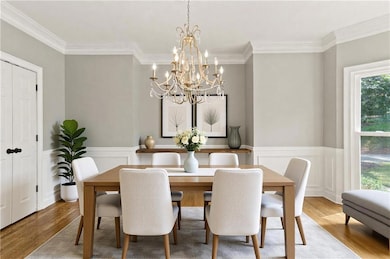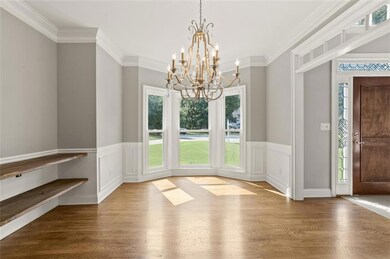1704 Amberwood Pointe Woodstock, GA 30189
Oak Grove NeighborhoodEstimated payment $4,453/month
Total Views
4,027
5
Beds
3.5
Baths
3,750
Sq Ft
$197
Price per Sq Ft
Highlights
- Golf Course Community
- Fitness Center
- Home Theater
- Bascomb Elementary School Rated A
- Second Kitchen
- View of Trees or Woods
About This Home
Beautiful home on a private, wooded, 3/4 acre cul-de-sac lot just a stone's throw from Lake Allatoona in sought after Eagle Watch. Must see! Renovated kitchen and baths. Hardwoods throughout. Finished basement with full bath and kitchen creates a fantastic in-law or teen space. Large windows provide ample light. Large separate dining room and great room are wonderful for entertaining. Just a short walk to the park, pool and tennis courts. Don't miss this incredible home.
Home Details
Home Type
- Single Family
Est. Annual Taxes
- $5,494
Year Built
- Built in 1991
Lot Details
- 0.77 Acre Lot
- Property fronts a county road
- Cul-De-Sac
- Wooded Lot
- Private Yard
- Back Yard
HOA Fees
- Property has a Home Owners Association
Parking
- 2 Car Attached Garage
- Parking Accessed On Kitchen Level
- Side Facing Garage
Home Design
- Traditional Architecture
- Shingle Roof
- Concrete Perimeter Foundation
- Stucco
Interior Spaces
- 3,750 Sq Ft Home
- 2-Story Property
- Cathedral Ceiling
- Ceiling Fan
- Gas Log Fireplace
- Insulated Windows
- Two Story Entrance Foyer
- Family Room
- Formal Dining Room
- Home Theater
- Den
- Views of Woods
Kitchen
- Second Kitchen
- Eat-In Kitchen
- Gas Cooktop
- Microwave
- Dishwasher
- Kitchen Island
- Stone Countertops
- White Kitchen Cabinets
Flooring
- Wood
- Tile
Bedrooms and Bathrooms
- Walk-In Closet
- In-Law or Guest Suite
- Dual Vanity Sinks in Primary Bathroom
- Separate Shower in Primary Bathroom
- Soaking Tub
Laundry
- Laundry Room
- Laundry on upper level
- Electric Dryer Hookup
Finished Basement
- Walk-Out Basement
- Basement Fills Entire Space Under The House
- Finished Basement Bathroom
- Natural lighting in basement
Outdoor Features
- Deck
- Rain Gutters
Schools
- Bascomb Elementary School
- E.T. Booth Middle School
- Etowah High School
Utilities
- Forced Air Heating and Cooling System
- Heating System Uses Natural Gas
- 110 Volts
- Gas Water Heater
- High Speed Internet
- Phone Available
- Cable TV Available
Listing and Financial Details
- Assessor Parcel Number 15N03B 083
Community Details
Overview
- $660 Initiation Fee
- Eagle Watch Subdivision
Amenities
- Clubhouse
Recreation
- Golf Course Community
- Tennis Courts
- Community Playground
- Swim Team
- Fitness Center
- Community Pool
- Park
Map
Create a Home Valuation Report for This Property
The Home Valuation Report is an in-depth analysis detailing your home's value as well as a comparison with similar homes in the area
Home Values in the Area
Average Home Value in this Area
Tax History
| Year | Tax Paid | Tax Assessment Tax Assessment Total Assessment is a certain percentage of the fair market value that is determined by local assessors to be the total taxable value of land and additions on the property. | Land | Improvement |
|---|---|---|---|---|
| 2025 | $5,837 | $222,252 | $42,480 | $179,772 |
| 2024 | $5,437 | $209,212 | $42,480 | $166,732 |
| 2023 | $5,401 | $207,820 | $42,480 | $165,340 |
| 2022 | $4,345 | $165,308 | $26,960 | $138,348 |
| 2021 | $4,125 | $145,316 | $26,960 | $118,356 |
| 2020 | $3,874 | $136,324 | $25,200 | $111,124 |
| 2019 | $3,739 | $131,600 | $25,200 | $106,400 |
| 2018 | $3,654 | $136,160 | $28,000 | $108,160 |
| 2017 | $3,341 | $322,800 | $28,000 | $101,120 |
| 2016 | $3,341 | $300,800 | $24,000 | $96,320 |
| 2015 | $3,144 | $276,500 | $24,000 | $86,600 |
| 2014 | $2,990 | $259,600 | $24,000 | $79,840 |
Source: Public Records
Property History
| Date | Event | Price | List to Sale | Price per Sq Ft | Prior Sale |
|---|---|---|---|---|---|
| 09/07/2025 09/07/25 | For Sale | $740,000 | +120.9% | $197 / Sq Ft | |
| 08/10/2018 08/10/18 | Sold | $335,000 | -5.6% | $92 / Sq Ft | View Prior Sale |
| 07/13/2018 07/13/18 | Pending | -- | -- | -- | |
| 07/06/2018 07/06/18 | For Sale | $355,000 | -- | $98 / Sq Ft |
Source: First Multiple Listing Service (FMLS)
Purchase History
| Date | Type | Sale Price | Title Company |
|---|---|---|---|
| Warranty Deed | $335,000 | -- | |
| Warranty Deed | $230,000 | -- | |
| Deed | $230,000 | -- | |
| Foreclosure Deed | -- | -- | |
| Deed | $269,900 | -- | |
| Deed | $230,000 | -- |
Source: Public Records
Mortgage History
| Date | Status | Loan Amount | Loan Type |
|---|---|---|---|
| Open | $268,000 | New Conventional | |
| Previous Owner | $206,858 | FHA | |
| Previous Owner | $225,834 | FHA | |
| Previous Owner | $269,900 | New Conventional | |
| Closed | $0 | No Value Available |
Source: Public Records
Source: First Multiple Listing Service (FMLS)
MLS Number: 7640566
APN: 15N03B-00000-083-000
Nearby Homes
- 1512 Maplewood Ct
- 703 Overlook Point
- 1052 Longwood Dr
- 1017 Fairway Valley Dr
- 1722 Indian Ridge Dr
- 1029 Chatsworth Ln
- 523 Sycamore Point
- 1028 Deer Hollow Dr
- 525 Sycamore Point
- 701 Whisper Wind Ct
- 409 Misty Ridge Way
- 1202 Shallowford Trace Ct
- 2006 Hawthorne Way
- 1514 Mosswood Ln
- 4005 Watkins Glen Dr
- 1001 Deer Hollow Dr
- 1020 Braelin Ct
- 2011 Aldbury Ln
- 9008 Mallory Ln
- 3986 Fox Glen Dr
- 3987 Fox Glen Dr
- 1013 Camden Ln
- 918 Feather Creek Ln
- 2002 Fairbrook Ln Unit 2002 Basement Apt
- 3002 Fieldstream Way
- 151 Sunset Ln
- 427 Belmont Way
- 163 Sunset Ln
- 703 Players Ct
- 415 Belmont Way
- 125 Kingland St
- 1916 Lilac Ridge Dr
- 3618 Broken Arrow Dr
- 312 N Briar Ridge
- 204 Park Place
- 505 Windward Way
- 2011 Castlemaine Cir
