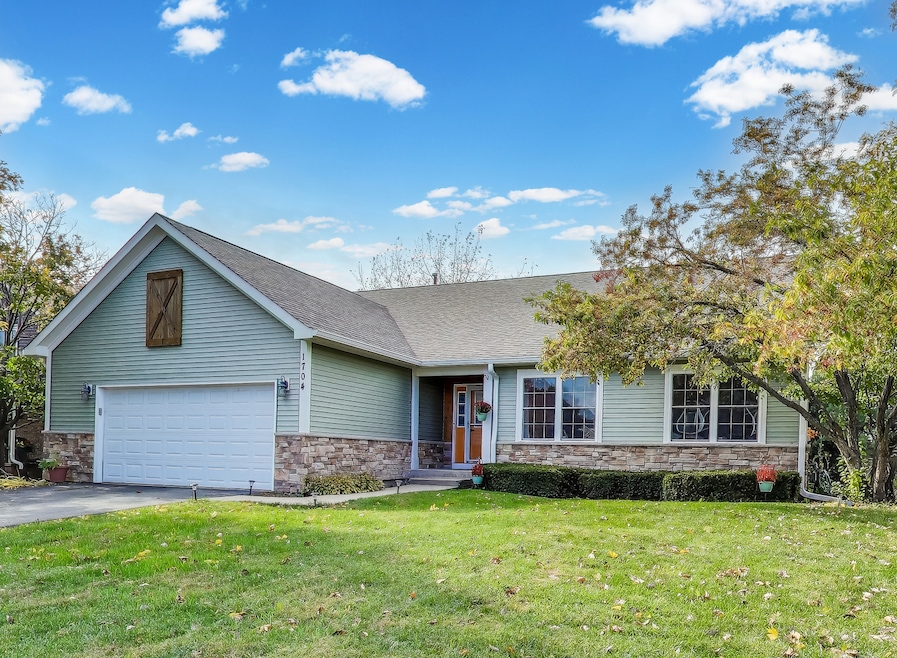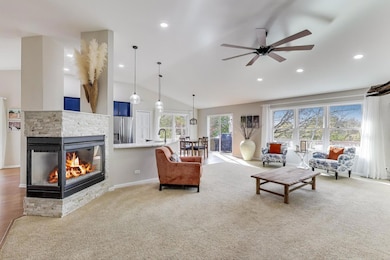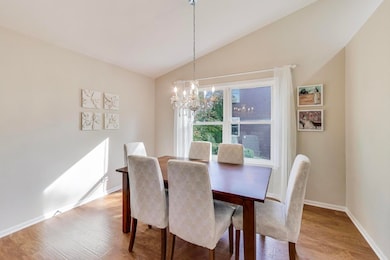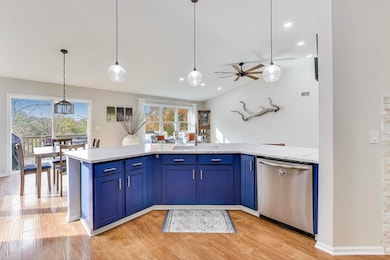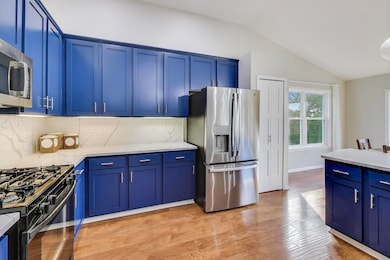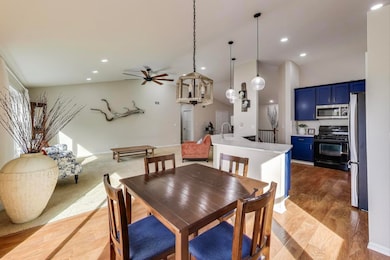1704 Cherry Ct Lake Villa, IL 60046
Estimated payment $3,526/month
Highlights
- Second Kitchen
- Open Floorplan
- Deck
- Antioch Community High School Rated A-
- Landscaped Professionally
- Property is near a park
About This Home
Entertainer's Dream Meets Tranquil Retreat in This Stunning Lake Villa Walkout Ranch! Backing directly to the Forest Preserve and tucked away near a quiet cul-de-sac, this home offers one of the area's most private, serene views-ideal for those who value nature and peaceful surroundings. Inside, you'll find a bright, open floor plan perfect for entertaining, with an updated kitchen, dining area, and living room all overlooking the natural backdrop with access to the deck. Behind double doors, the main floor primary suite enjoys the same scenic views, featuring a huge walk-in closet and a spacious en-suite bath- a true private retreat. The walkout lower level takes the lifestyle to the next level, offering a massive rec room, second kitchen/bar, billiard area, home gym, 1.1 baths all within the exterior amenities of a screened porch, fire pit, and fenced backyard. With plenty of recent updates throughout (see "features" sheet), this home blends comfort, style, and nature effortlessly. Beautifully move-in ready -- your perfect home awaits, but not for long!
Listing Agent
@properties Christie's International Real Estate License #475162465 Listed on: 10/30/2025

Home Details
Home Type
- Single Family
Est. Annual Taxes
- $12,386
Year Built
- Built in 2001
Lot Details
- 0.28 Acre Lot
- Lot Dimensions are 60 x 160 x 97 x 150
- Property is adjacent to nature preserve
- Cul-De-Sac
- Fenced
- Landscaped Professionally
- Paved or Partially Paved Lot
HOA Fees
- $38 Monthly HOA Fees
Parking
- 2 Car Garage
- Driveway
- Parking Included in Price
Home Design
- Ranch Style House
- Asphalt Roof
- Stone Siding
- Radon Mitigation System
- Concrete Perimeter Foundation
Interior Spaces
- 2,085 Sq Ft Home
- Open Floorplan
- Ceiling Fan
- Double Sided Fireplace
- Attached Fireplace Door
- Gas Log Fireplace
- Six Panel Doors
- Entrance Foyer
- Family Room
- Living Room with Fireplace
- Formal Dining Room
- Game Room
- Screened Porch
- Lower Floor Utility Room
- Storage Room
- Home Gym
- Carbon Monoxide Detectors
Kitchen
- Second Kitchen
- Breakfast Bar
- Gas Oven
- Range
- Microwave
- Dishwasher
- Disposal
Flooring
- Carpet
- Laminate
Bedrooms and Bathrooms
- 3 Bedrooms
- 3 Potential Bedrooms
- Walk-In Closet
- Dual Sinks
- Whirlpool Bathtub
- Separate Shower
Laundry
- Laundry Room
- Dryer
- Washer
Basement
- Basement Fills Entire Space Under The House
- Sump Pump
- Finished Basement Bathroom
Outdoor Features
- Deck
- Fire Pit
Location
- Property is near a park
- Property is near a forest
Schools
- Oakland Elementary School
- Antioch Upper Grade Middle School
- Lakes Community High School
Utilities
- Forced Air Heating and Cooling System
- Heating System Uses Natural Gas
- 200+ Amp Service
- Gas Water Heater
Community Details
- Karen Ginn Association, Phone Number (847) 691-5127
- Oakland Ridge Subdivision, Chestnut/Walkout Ranch Floorplan
- Property managed by KSG MANAGEMENT COMPANY
Listing and Financial Details
- Homeowner Tax Exemptions
- Other Tax Exemptions
Map
Home Values in the Area
Average Home Value in this Area
Tax History
| Year | Tax Paid | Tax Assessment Tax Assessment Total Assessment is a certain percentage of the fair market value that is determined by local assessors to be the total taxable value of land and additions on the property. | Land | Improvement |
|---|---|---|---|---|
| 2024 | $15,692 | $128,653 | $17,470 | $111,183 |
| 2023 | $14,114 | $139,171 | $15,643 | $123,528 |
| 2022 | $14,114 | $121,792 | $15,895 | $105,897 |
| 2021 | $13,217 | $113,644 | $14,832 | $98,812 |
| 2020 | $12,984 | $110,505 | $14,422 | $96,083 |
| 2019 | $13,208 | $105,676 | $13,792 | $91,884 |
| 2018 | $11,440 | $93,100 | $16,754 | $76,346 |
| 2017 | $11,372 | $88,616 | $15,947 | $72,669 |
| 2016 | $11,145 | $85,520 | $15,390 | $70,130 |
| 2015 | $11,092 | $83,345 | $14,999 | $68,346 |
| 2014 | $8,714 | $75,255 | $19,738 | $55,517 |
| 2012 | $8,540 | $78,177 | $19,738 | $58,439 |
Property History
| Date | Event | Price | List to Sale | Price per Sq Ft | Prior Sale |
|---|---|---|---|---|---|
| 11/16/2025 11/16/25 | Pending | -- | -- | -- | |
| 10/31/2025 10/31/25 | Price Changed | $465,000 | 0.0% | $223 / Sq Ft | |
| 10/31/2025 10/31/25 | For Sale | $465,000 | +20.5% | $223 / Sq Ft | |
| 06/15/2023 06/15/23 | Sold | $386,000 | +2.9% | $185 / Sq Ft | View Prior Sale |
| 04/25/2023 04/25/23 | Pending | -- | -- | -- | |
| 04/24/2023 04/24/23 | For Sale | $374,990 | -- | $180 / Sq Ft |
Purchase History
| Date | Type | Sale Price | Title Company |
|---|---|---|---|
| Deed | $386,000 | First American Title | |
| Interfamily Deed Transfer | -- | None Available | |
| Deed | $359,000 | Attorneys Title Guaranty Fun | |
| Interfamily Deed Transfer | -- | -- | |
| Special Warranty Deed | $265,000 | -- |
Mortgage History
| Date | Status | Loan Amount | Loan Type |
|---|---|---|---|
| Open | $193,000 | New Conventional | |
| Previous Owner | $35,600 | Credit Line Revolving | |
| Previous Owner | $287,900 | Purchase Money Mortgage | |
| Previous Owner | $204,000 | No Value Available |
Source: Midwest Real Estate Data (MRED)
MLS Number: 12501037
APN: 02-21-413-046
- 22271 W Loon Dr
- 22220 W Loon Dr
- 22806 W Loon Lake Blvd
- 40472 N Donald Dr
- 4.73AC 59 Hwy
- 22031 W Spruce Dr
- 40963 N Champaign Dr
- 777 Spring Cir S
- 719 Sun Lake Rd
- 40492 N Lambert Dr
- 41092 N Deep Lake Rd
- 38947 Deep Lake Rd
- 41147 N Lincoln Ave
- 41270 N Bayview Dr
- 865 Sterling Heights Dr
- 895 Timber Lake Dr
- 21990 W 6th St
- 21696 W Willow St
- 1650 Natures Way
- 725 Porter Cir
