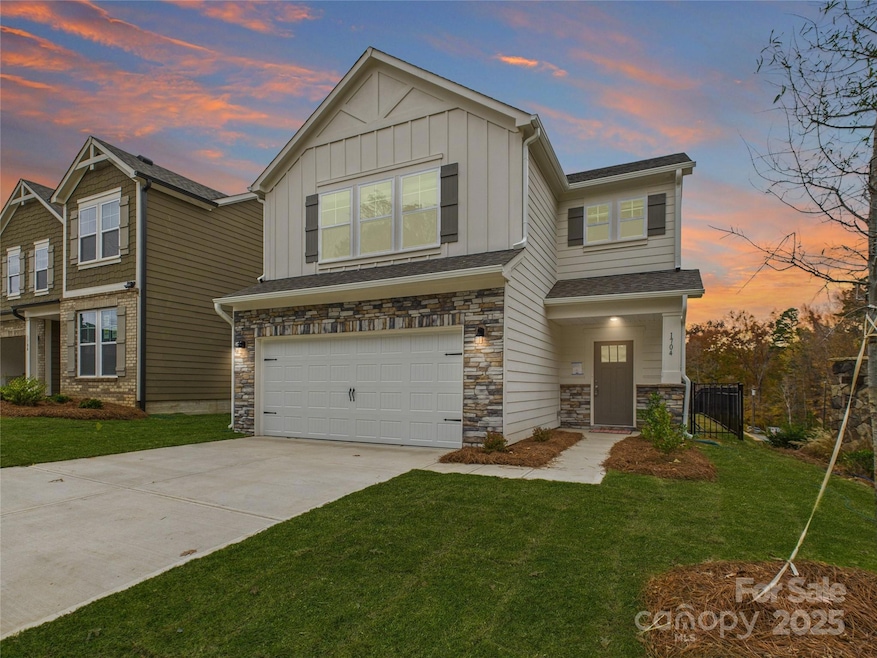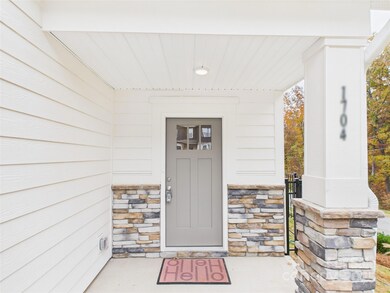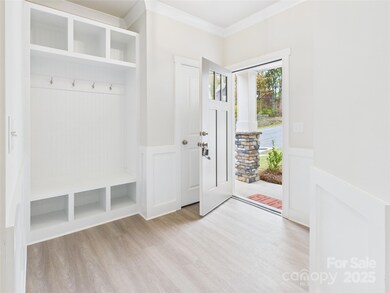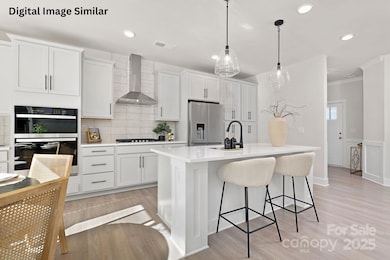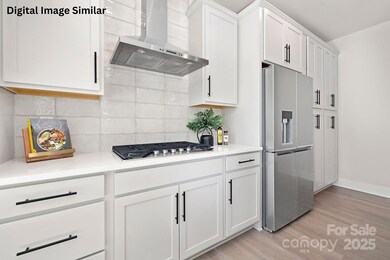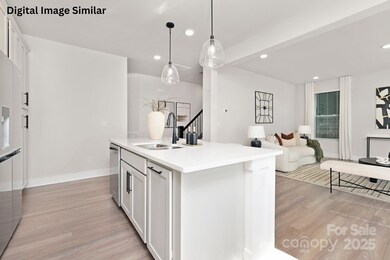1704 Coral Bark Ln Unit 19 Charlotte, NC 28216
Sunset Road NeighborhoodEstimated payment $2,773/month
Highlights
- Under Construction
- 2 Car Attached Garage
- Laundry Room
- Pond
- Patio
- Forced Air Zoned Heating and Cooling System
About This Home
Ready Now with over $30,000 in savings! New construction in North Charlotte with modern finishes on a corner lot close to Uptown, 77, 485 and the Airport Home qualifies for up to $20k towards downpayment and closing costs through First National Bank with their Community Uplift and Homeownership Plus programs. $5000 in seller paid closing costs with a preferred lender. Inviting foyer with a large drop zone, judges panels and crown molding. The main floor features 9' ceilings with 42" upper cabinets, EVP flooring and a large Family Room with stone fireplace. The gourmet kitchen has a WOW factor with a built-in pantry, island with seating, quartz countertops, gas cooktop with chimney hood and wall oven & microwave. Spacious primary bedroom and closet. Primary Bath has a modern frameless shower with ceramic tile surround and navy cabinets with dual sinks. Loft up is perfect for game/movie room or home office. Secondary Bedrooms have good size closets. Upgraded lighting and faucets throughout. Extended 25 x 12 patio and fenced back yard. Exterior is cement board siding and stone. Builder warranties.
Listing Agent
Accent Homes Carolinas, Inc Brokerage Email: smccomb@accenthomescarolinas.com License #223275 Listed on: 10/23/2025
Co-Listing Agent
Accent Homes Carolinas, Inc Brokerage Email: smccomb@accenthomescarolinas.com License #236480
Home Details
Home Type
- Single Family
Year Built
- Built in 2025 | Under Construction
Lot Details
- Property is zoned N1-A
HOA Fees
- $81 Monthly HOA Fees
Parking
- 2 Car Attached Garage
- Front Facing Garage
- Garage Door Opener
Home Design
- Home is estimated to be completed on 11/14/25
- Slab Foundation
- Architectural Shingle Roof
- Stone Veneer
Interior Spaces
- 2-Story Property
- Family Room with Fireplace
Kitchen
- Built-In Oven
- Gas Cooktop
- Microwave
- Dishwasher
- Disposal
Flooring
- Carpet
- Vinyl
Bedrooms and Bathrooms
- 3 Bedrooms
Laundry
- Laundry Room
- Laundry on upper level
Outdoor Features
- Pond
- Patio
Schools
- Hornets Nest Elementary School
- Ranson Middle School
- Hopewell High School
Utilities
- Forced Air Zoned Heating and Cooling System
- Heating System Uses Natural Gas
- Electric Water Heater
Community Details
- Kinghurst HOA, Phone Number (704) 308-3006
- Built by Accent Homes Carolinas
- Kinghurst Cove Subdivision, Magnolia 1921 Floorplan
- Mandatory home owners association
Listing and Financial Details
- Assessor Parcel Number 037-352-29
Map
Home Values in the Area
Average Home Value in this Area
Tax History
| Year | Tax Paid | Tax Assessment Tax Assessment Total Assessment is a certain percentage of the fair market value that is determined by local assessors to be the total taxable value of land and additions on the property. | Land | Improvement |
|---|---|---|---|---|
| 2025 | -- | $70,000 | $70,000 | -- |
| 2024 | -- | $70,000 | $70,000 | -- |
Property History
| Date | Event | Price | List to Sale | Price per Sq Ft |
|---|---|---|---|---|
| 11/20/2025 11/20/25 | Price Changed | $430,000 | -2.3% | $223 / Sq Ft |
| 10/23/2025 10/23/25 | For Sale | $440,000 | -- | $228 / Sq Ft |
Source: Canopy MLS (Canopy Realtor® Association)
MLS Number: 4308843
APN: 037-352-29
- 1708 Coral Bark Ln Unit 18
- 2013 White Cypress Ct
- 2600 Gemway Dr
- 1801 Gemway Dr
- 2018 Southwind Dr Unit 53
- 6334 Dillard Ridge Dr
- 6321 McIntyre Ridge Dr
- Juniper Plan at Sunset Creek - Townhomes
- Torrey Plan at Sunset Creek - Single Family Homes
- Iris Plan at Sunset Creek - Single Family Homes
- Sequoia Plan at Sunset Creek - Single Family Homes
- Marigold Plan at Sunset Creek - Single Family Homes
- Lily Plan at Sunset Creek - Single Family Homes
- 6123 McIntyre Ridge Dr
- 7221 Beatties Ford Rd
- 5825 Brookfield Pointe Dr
- 2604 Coretha Ct
- 2608 Coretha Ct
- 1422 Sunset Rd
- 2835 & 2839 Miranda Rd
- 6527 Forest Cross Dr
- 6432 Dillard Ridge Dr
- 2608 Clarencefield Dr
- 3335 Alderknoll Ct
- 3631 Joel Turner Dr
- 6110 Sid Crane Dr
- 1469 Mandy Pl Ct
- 5506 Carronbridge Ln
- 1457 Mandy Place Ct
- 6122 Patric Alan Ct
- 5406 Carronbridge Ln
- 1460 Summer Coach Dr
- 2918 Tindle Hill Ln
- 1912 Carpenter Cabin Dr
- 7938 Rusty Plow Ct
- 2012 Misty Rose Ln
- 6622 Autumn Gate Ln
- 3103 Hendricks Chapel Ln
- 4021 Fifendrum Ln
- 5344 Evanshire Dr
