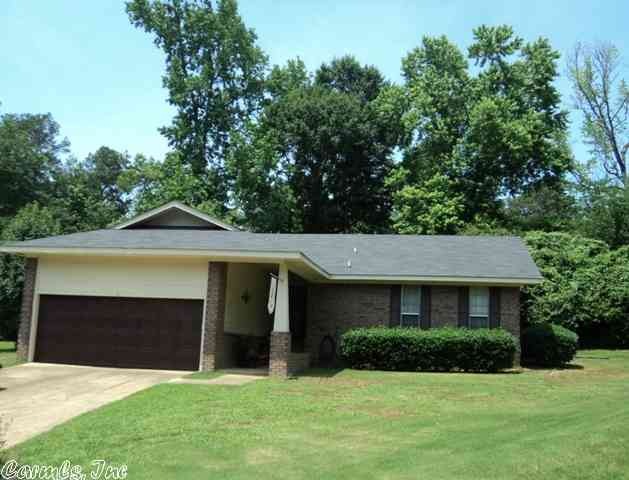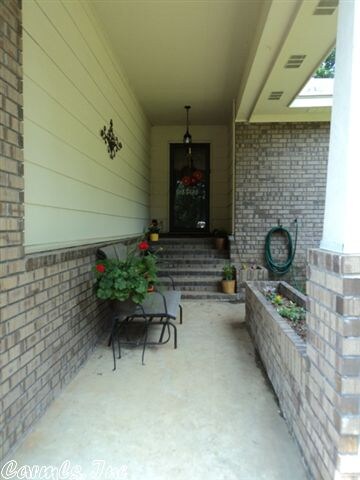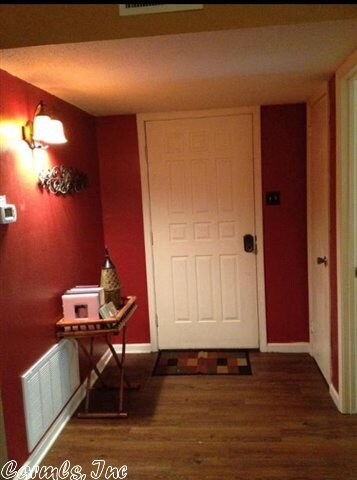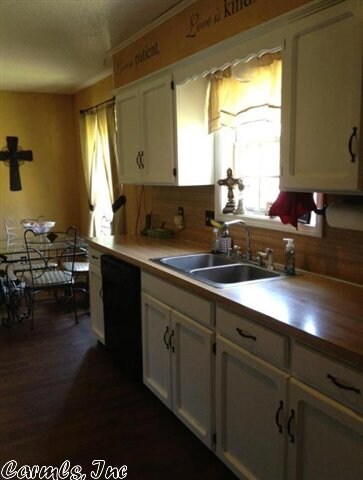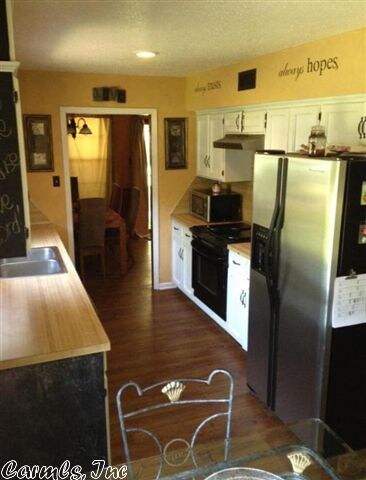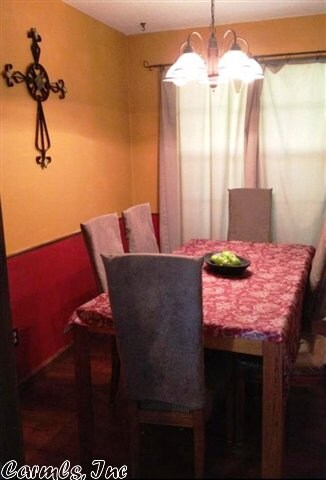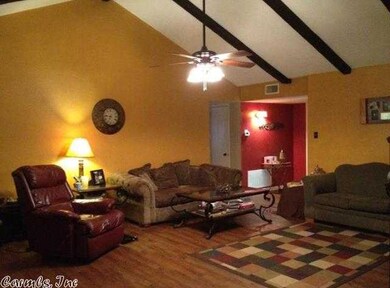
1704 Cordova Cir Arkadelphia, AR 71923
Highlights
- Vaulted Ceiling
- Great Room
- Cul-De-Sac
- Traditional Architecture
- Screened Porch
- Eat-In Kitchen
About This Home
As of June 2019Come take a look at what could be your next home located at 1704 Cordova with 3 Bedroom (all with WALK IN CLOSETS) and 2 full bathrooms. You're going to love the living room with CATHEDRAL CEILING and FIREPLACE plus an adjoining dining area. The following improvements have been done or replaced in the past 5 years: ROOF, FLOORS, DISPOSAL, STOVE, DISHWASHER, LIGHT FIXTURES, FANS, H/A, PAINT INSIDE/OUT, GARAGE DOOR OPENER & PANEL so much more to offer. $350 homestead credit if primary residence.
Last Agent to Sell the Property
Lisa Brosh
Coldwell Banker Tatman Realtors Listed on: 05/07/2012
Last Buyer's Agent
Lisa Brosh
Coldwell Banker Tatman Realtors Listed on: 05/07/2012
Home Details
Home Type
- Single Family
Est. Annual Taxes
- $1,032
Year Built
- Built in 1981
Lot Details
- 97 Sq Ft Lot
- Cul-De-Sac
- Sloped Lot
Home Design
- Traditional Architecture
- Brick Exterior Construction
- Slab Foundation
- Composition Roof
- Metal Siding
Interior Spaces
- 1,594 Sq Ft Home
- 1-Story Property
- Wired For Data
- Vaulted Ceiling
- Ceiling Fan
- Wood Burning Fireplace
- Fireplace Features Blower Fan
- Fireplace With Gas Starter
- Insulated Windows
- Window Treatments
- Insulated Doors
- Great Room
- Combination Dining and Living Room
- Screened Porch
- Attic Floors
- Fire and Smoke Detector
Kitchen
- Eat-In Kitchen
- Electric Range
- Stove
- Plumbed For Ice Maker
- Dishwasher
- Disposal
Flooring
- Carpet
- Laminate
Bedrooms and Bathrooms
- 3 Bedrooms
- Walk-In Closet
- 2 Full Bathrooms
- Walk-in Shower
Laundry
- Laundry Room
- Washer Hookup
Parking
- 2 Car Garage
- Automatic Garage Door Opener
Schools
- Arkadelphia Middle School
Utilities
- Central Heating and Cooling System
- Heat Pump System
- Underground Utilities
- Gas Water Heater
- Satellite Dish
Additional Features
- Energy-Efficient Insulation
- Outdoor Storage
Listing and Financial Details
- Assessor Parcel Number 74-00790-000
Ownership History
Purchase Details
Home Financials for this Owner
Home Financials are based on the most recent Mortgage that was taken out on this home.Purchase Details
Home Financials for this Owner
Home Financials are based on the most recent Mortgage that was taken out on this home.Purchase Details
Home Financials for this Owner
Home Financials are based on the most recent Mortgage that was taken out on this home.Purchase Details
Purchase Details
Purchase Details
Purchase Details
Similar Homes in Arkadelphia, AR
Home Values in the Area
Average Home Value in this Area
Purchase History
| Date | Type | Sale Price | Title Company |
|---|---|---|---|
| Warranty Deed | $139,000 | First American Title | |
| Warranty Deed | $132,000 | Clark County Abstract & Titl | |
| Warranty Deed | -- | -- | |
| Warranty Deed | $95,000 | -- | |
| Warranty Deed | $106,000 | -- | |
| Quit Claim Deed | -- | -- | |
| Deed | -- | -- |
Mortgage History
| Date | Status | Loan Amount | Loan Type |
|---|---|---|---|
| Open | $135,541 | VA | |
| Closed | $139,000 | VA | |
| Previous Owner | $8,000 | New Conventional | |
| Previous Owner | $105,600 | New Conventional | |
| Previous Owner | $92,000 | No Value Available | |
| Previous Owner | $10,000 | No Value Available |
Property History
| Date | Event | Price | Change | Sq Ft Price |
|---|---|---|---|---|
| 06/27/2019 06/27/19 | Sold | $139,000 | -0.6% | $87 / Sq Ft |
| 05/20/2019 05/20/19 | For Sale | $139,900 | +21.7% | $88 / Sq Ft |
| 07/20/2012 07/20/12 | Sold | $115,000 | -4.1% | $72 / Sq Ft |
| 06/20/2012 06/20/12 | Pending | -- | -- | -- |
| 05/07/2012 05/07/12 | For Sale | $119,900 | -- | $75 / Sq Ft |
Tax History Compared to Growth
Tax History
| Year | Tax Paid | Tax Assessment Tax Assessment Total Assessment is a certain percentage of the fair market value that is determined by local assessors to be the total taxable value of land and additions on the property. | Land | Improvement |
|---|---|---|---|---|
| 2024 | $1,290 | $22,730 | $2,800 | $19,930 |
| 2023 | $1,290 | $22,730 | $2,800 | $19,930 |
| 2022 | $1,290 | $22,730 | $2,800 | $19,930 |
| 2021 | $1,290 | $22,730 | $2,800 | $19,930 |
| 2020 | $1,290 | $22,730 | $2,800 | $19,930 |
| 2019 | $840 | $21,410 | $2,800 | $18,610 |
| 2018 | $854 | $21,410 | $2,800 | $18,610 |
| 2017 | $854 | $21,410 | $2,800 | $18,610 |
| 2016 | $854 | $21,410 | $2,800 | $18,610 |
| 2015 | $854 | $21,410 | $2,800 | $18,610 |
| 2014 | $749 | $21,760 | $2,800 | $18,960 |
Agents Affiliated with this Home
-
G
Seller's Agent in 2019
Gail Pennington
Coldwell Banker Tatman Realtors
-
Mori Rogers

Buyer's Agent in 2019
Mori Rogers
Natural State Realty of Arkansas
(501) 516-5693
79 Total Sales
-
L
Seller's Agent in 2012
Lisa Brosh
Coldwell Banker Tatman Realtors
Map
Source: Cooperative Arkansas REALTORS® MLS
MLS Number: 10317261
APN: 74-00790-000
- 1704 Northridge Dr
- 1 Westmont Cir
- 7 Timber Ridge Cir
- 2209 Forrest Park Dr
- 2401 Forrest Park Dr
- 2403 Forrest Park Dr
- Lot 129 N 26th St
- 919 N 26th St
- 1004 N 26th St
- 1 Ivy Cir
- 10 Ivy Cir
- 4 Ivy Cir
- TBD N Park Dr
- TBD Arkansas 51
- 807 N Park Dr
- 119 N 20th St
- 6 Pinewood Dr
- 1900 Caddo St
- 2306 Barkman St
- 2303 Barkman St
