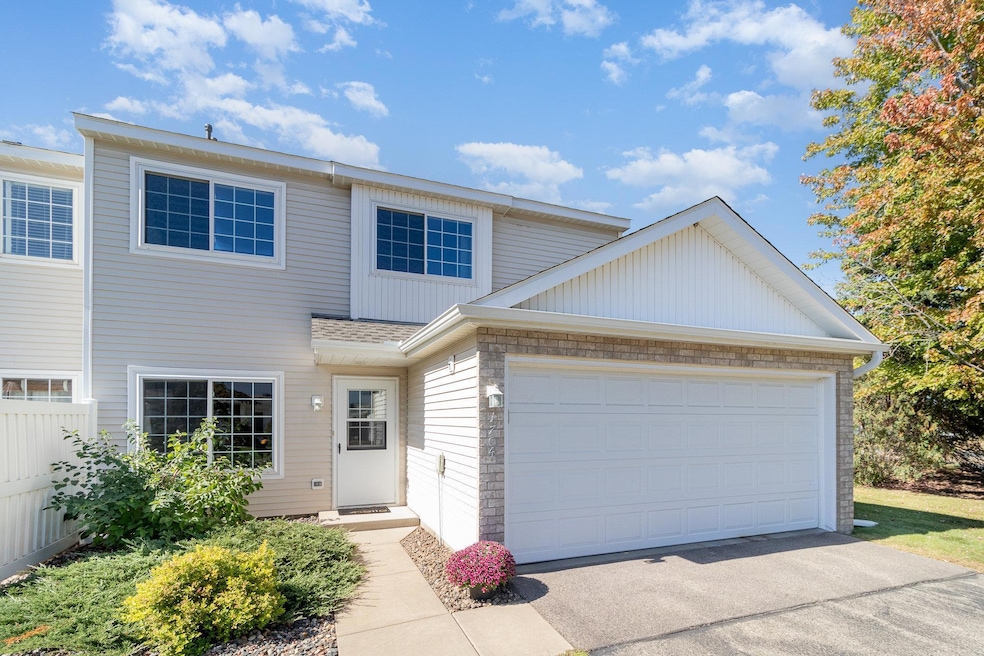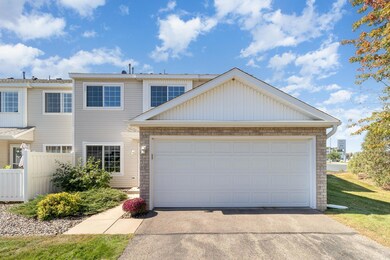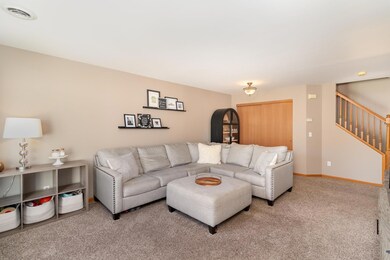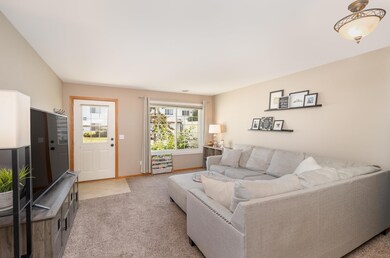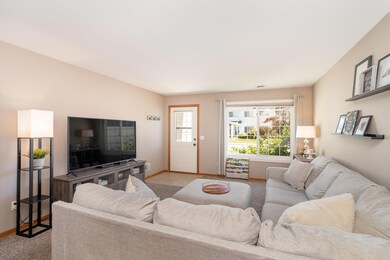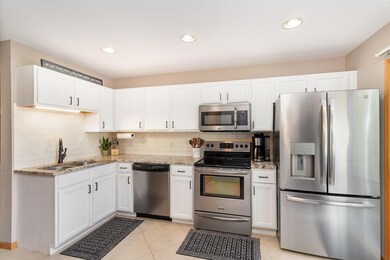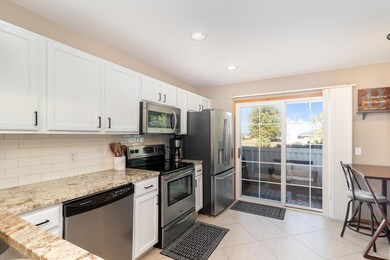
1704 Crestview St Unit 15 Shakopee, MN 55379
Highlights
- Loft
- The kitchen features windows
- Patio
- Jackson Elementary School Rated A-
- 2 Car Attached Garage
- Forced Air Heating and Cooling System
About This Home
As of January 2025Wonderful west facing Shakopee 2 bed + loft, 2 bath, 2 car garage end unit townhome. Spacious sun filled main floor living room. Gorgeous kitchen with granite countertops, tile backsplash & stainless-steel appliances. Generous primary bedroom with a large walk-in closet and walk-thru bath. The upper-level loft makes a great space for a play area, office or living room. Brand new furnace - well cared and move in ready! Fantastic location with access to parks, shopping and all Shakopee has to offer.
Last Agent to Sell the Property
Keller Williams Select Realty Listed on: 10/04/2024

Townhouse Details
Home Type
- Townhome
Est. Annual Taxes
- $2,207
Year Built
- Built in 1998
HOA Fees
- $312 Monthly HOA Fees
Parking
- 2 Car Attached Garage
- Tuck Under Garage
Interior Spaces
- 1,329 Sq Ft Home
- 2-Story Property
- Combination Dining and Living Room
- Loft
Kitchen
- Range
- Microwave
- Dishwasher
- Disposal
- The kitchen features windows
Bedrooms and Bathrooms
- 2 Bedrooms
Laundry
- Dryer
- Washer
Additional Features
- Patio
- 1,307 Sq Ft Lot
- Forced Air Heating and Cooling System
Community Details
- Association fees include maintenance structure, hazard insurance, lawn care, ground maintenance, professional mgmt, trash, snow removal
- Gassen Management Association, Phone Number (952) 922-5575
- Cic 1056 Weston Ponds Courthom Subdivision
Listing and Financial Details
- Assessor Parcel Number 272580150
Ownership History
Purchase Details
Home Financials for this Owner
Home Financials are based on the most recent Mortgage that was taken out on this home.Purchase Details
Home Financials for this Owner
Home Financials are based on the most recent Mortgage that was taken out on this home.Purchase Details
Home Financials for this Owner
Home Financials are based on the most recent Mortgage that was taken out on this home.Purchase Details
Purchase Details
Similar Homes in Shakopee, MN
Home Values in the Area
Average Home Value in this Area
Purchase History
| Date | Type | Sale Price | Title Company |
|---|---|---|---|
| Warranty Deed | $252,000 | None Listed On Document | |
| Warranty Deed | $211,000 | Title One Inc | |
| Warranty Deed | $162,000 | Edina Realty Title Inc | |
| Warranty Deed | $159,900 | -- | |
| Warranty Deed | $97,795 | -- |
Mortgage History
| Date | Status | Loan Amount | Loan Type |
|---|---|---|---|
| Open | $176,400 | New Conventional | |
| Previous Owner | $204,670 | Stand Alone Second | |
| Previous Owner | $204,670 | New Conventional | |
| Previous Owner | $157,140 | New Conventional |
Property History
| Date | Event | Price | Change | Sq Ft Price |
|---|---|---|---|---|
| 01/27/2025 01/27/25 | Sold | $252,000 | -1.1% | $190 / Sq Ft |
| 11/26/2024 11/26/24 | Pending | -- | -- | -- |
| 10/04/2024 10/04/24 | For Sale | $254,900 | -- | $192 / Sq Ft |
Tax History Compared to Growth
Tax History
| Year | Tax Paid | Tax Assessment Tax Assessment Total Assessment is a certain percentage of the fair market value that is determined by local assessors to be the total taxable value of land and additions on the property. | Land | Improvement |
|---|---|---|---|---|
| 2025 | $2,152 | $235,400 | $76,100 | $159,300 |
| 2024 | $2,234 | $224,500 | $72,400 | $152,100 |
| 2023 | $2,288 | $221,300 | $71,000 | $150,300 |
| 2022 | $2,242 | $223,000 | $72,700 | $150,300 |
| 2021 | $1,922 | $191,100 | $57,000 | $134,100 |
| 2020 | $2,140 | $182,700 | $47,300 | $135,400 |
| 2019 | $1,946 | $179,200 | $50,000 | $129,200 |
| 2018 | $1,822 | $0 | $0 | $0 |
| 2016 | $1,688 | $0 | $0 | $0 |
| 2014 | -- | $0 | $0 | $0 |
Agents Affiliated with this Home
-

Seller's Agent in 2025
Jeffrey Luckraft
Keller Williams Select Realty
(952) 212-7529
4 in this area
91 Total Sales
-

Buyer's Agent in 2025
Lora Antolik
RE/MAX Advantage Plus
(952) 201-5233
3 in this area
86 Total Sales
Map
Source: NorthstarMLS
MLS Number: 6608351
APN: 27-258-015-0
- 1194 Highpoint Curve Unit 113
- 1059 Providence Dr
- 1017 Providence Dr
- 915 Providence Dr Unit 1306
- 836 Newport Ave
- 849 Providence Dr
- 820 Princeton Ave Unit 4505
- 728 Cobblestone Way
- 749 Cobblestone Way
- 1828 Mockingbird Ave Unit 1208
- 721 Cobblestone Way
- 1587 Liberty St
- 1559 Liberty St
- 1616 Liberty St
- 1928 Rochelle Curve
- 1510 Liberty Cir
- 1532 Liberty Cir
- 1574 Liberty Cir Unit 2406
- 1646 Liberty Cir
- 2043 Brittany Ct
