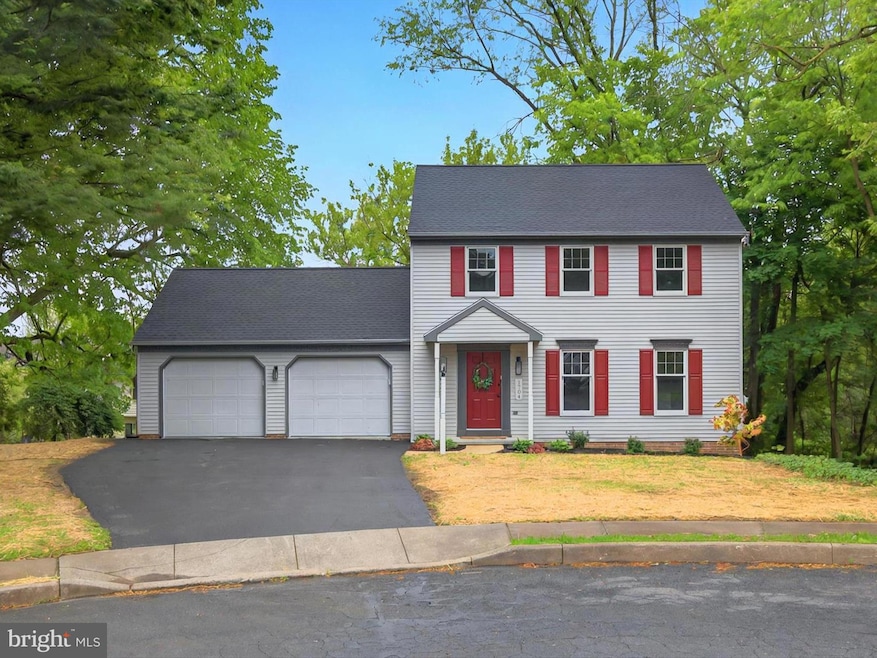
1704 Drummers Ln Lancaster, PA 17603
Quaker Hills NeighborhoodHighlights
- Gourmet Kitchen
- Deck
- Traditional Floor Plan
- Colonial Architecture
- Private Lot
- Wood Flooring
About This Home
As of July 2025NEW PRICE! LIKE NEW! Beautifully Renovated Home on a Private Lot in Lancaster Township. Tucked away at the end of a peaceful cul-de-sac in desirable Lancaster Township, this stunning 2-story detached home offers the perfect blend of modern updates and tranquil living. Just minutes from Lancaster City, Millersville University, and the southern end of Lancaster, you’ll enjoy both convenience and quiet seclusion. Featuring 3 spacious bedrooms and 3.5 bathrooms, including a generous primary suite, this home has been fully renovated from top to bottom. The bright and stylish kitchen boasts quartz countertops, brand new appliances, and an open layout perfect for entertaining. Refinished hardwood floors flow throughout the first and second levels, while a cozy fireplace adds warmth to the main living space. Step outside to enjoy your private .32-acre wooded lot, complete with fresh landscaping, a brand new multi-level deck, and a screened-in porch—ideal for relaxing or entertaining in any season. The walk-out basement offers additional living space and flexibility, while a 2-car attached garage provides ample storage. Additional upgrades include a brand new roof, newer heating and cooling systems, and updated finishes throughout. All set in a friendly, established neighborhood close to shopping and dining. Don’t miss this move-in-ready gem with lower taxes—schedule your private showing today!
Last Agent to Sell the Property
Berkshire Hathaway HomeServices Homesale Realty Listed on: 06/10/2025

Home Details
Home Type
- Single Family
Est. Annual Taxes
- $4,963
Year Built
- Built in 1993 | Remodeled in 2025
Lot Details
- 0.32 Acre Lot
- Private Lot
- Back and Front Yard
- Property is in excellent condition
Parking
- 2 Car Attached Garage
- 4 Driveway Spaces
- Front Facing Garage
Home Design
- Colonial Architecture
- Block Foundation
- Frame Construction
- Architectural Shingle Roof
- Vinyl Siding
Interior Spaces
- 1,542 Sq Ft Home
- Property has 2 Levels
- Traditional Floor Plan
- Built-In Features
- Recessed Lighting
- 1 Fireplace
- Attic
Kitchen
- Gourmet Kitchen
- Electric Oven or Range
- Built-In Microwave
- Dishwasher
- Upgraded Countertops
Flooring
- Wood
- Luxury Vinyl Tile
Bedrooms and Bathrooms
- 3 Bedrooms
- En-Suite Bathroom
Laundry
- Electric Dryer
- Washer
Basement
- Walk-Out Basement
- Laundry in Basement
Eco-Friendly Details
- Energy-Efficient Windows
Outdoor Features
- Deck
- Screened Patio
- Porch
Utilities
- Central Air
- Back Up Electric Heat Pump System
- 200+ Amp Service
- Electric Water Heater
Community Details
- No Home Owners Association
- Gable Park Subdivision
Listing and Financial Details
- Assessor Parcel Number 340-64110-0-0000
Ownership History
Purchase Details
Home Financials for this Owner
Home Financials are based on the most recent Mortgage that was taken out on this home.Purchase Details
Home Financials for this Owner
Home Financials are based on the most recent Mortgage that was taken out on this home.Purchase Details
Home Financials for this Owner
Home Financials are based on the most recent Mortgage that was taken out on this home.Similar Homes in Lancaster, PA
Home Values in the Area
Average Home Value in this Area
Purchase History
| Date | Type | Sale Price | Title Company |
|---|---|---|---|
| Deed | $428,500 | Deed-It Land Transfer | |
| Deed | $300,000 | None Listed On Document | |
| Deed | $279,000 | Sjs Title |
Mortgage History
| Date | Status | Loan Amount | Loan Type |
|---|---|---|---|
| Open | $407,075 | New Conventional | |
| Previous Owner | $300,000 | Construction | |
| Previous Owner | $112,000 | Unknown |
Property History
| Date | Event | Price | Change | Sq Ft Price |
|---|---|---|---|---|
| 07/18/2025 07/18/25 | Sold | $428,500 | -1.5% | $278 / Sq Ft |
| 06/25/2025 06/25/25 | Pending | -- | -- | -- |
| 06/10/2025 06/10/25 | For Sale | $434,900 | -- | $282 / Sq Ft |
Tax History Compared to Growth
Tax History
| Year | Tax Paid | Tax Assessment Tax Assessment Total Assessment is a certain percentage of the fair market value that is determined by local assessors to be the total taxable value of land and additions on the property. | Land | Improvement |
|---|---|---|---|---|
| 2024 | $4,963 | $172,100 | $45,600 | $126,500 |
| 2023 | $4,849 | $172,100 | $45,600 | $126,500 |
| 2022 | $4,560 | $172,100 | $45,600 | $126,500 |
| 2021 | $4,422 | $172,100 | $45,600 | $126,500 |
| 2020 | $4,422 | $172,100 | $45,600 | $126,500 |
| 2019 | $4,328 | $172,100 | $45,600 | $126,500 |
| 2018 | $5,521 | $172,100 | $45,600 | $126,500 |
| 2017 | $5,051 | $154,500 | $36,000 | $118,500 |
| 2016 | $4,958 | $154,500 | $36,000 | $118,500 |
| 2015 | $670 | $154,500 | $36,000 | $118,500 |
| 2014 | $3,695 | $154,500 | $36,000 | $118,500 |
Agents Affiliated with this Home
-
C
Seller's Agent in 2025
Christian Will
Berkshire Hathaway HomeServices Homesale Realty
-
A
Seller Co-Listing Agent in 2025
Austin Will
Berkshire Hathaway HomeServices Homesale Realty
-
F
Buyer's Agent in 2025
Faruk Sisic
Cavalry Realty, LLC
Map
Source: Bright MLS
MLS Number: PALA2071354
APN: 340-64110-0-0000
- 45 Deep Hollow Ln
- 1915 Millersville Pike
- 80 School House Rd
- 102 Roselawn Ave
- 124 Hillard Field
- 129 Goldenfield Dr
- 1324 Millersville Pike
- 518 Big Bend Rd
- 0 Charlestown Rd Unit PALA2058994
- 1338 Fremont St
- 109 Bentley Ln
- 195 Charles Rd
- 304 Charles Rd
- 645 N Pier Dr
- 1402 Springside Dr
- 10 Hull Ct
- 118 Bentley Ln
- 30 Chamberlain Ln
- 410 Spring Dr
- 20 Rosewood Dr






