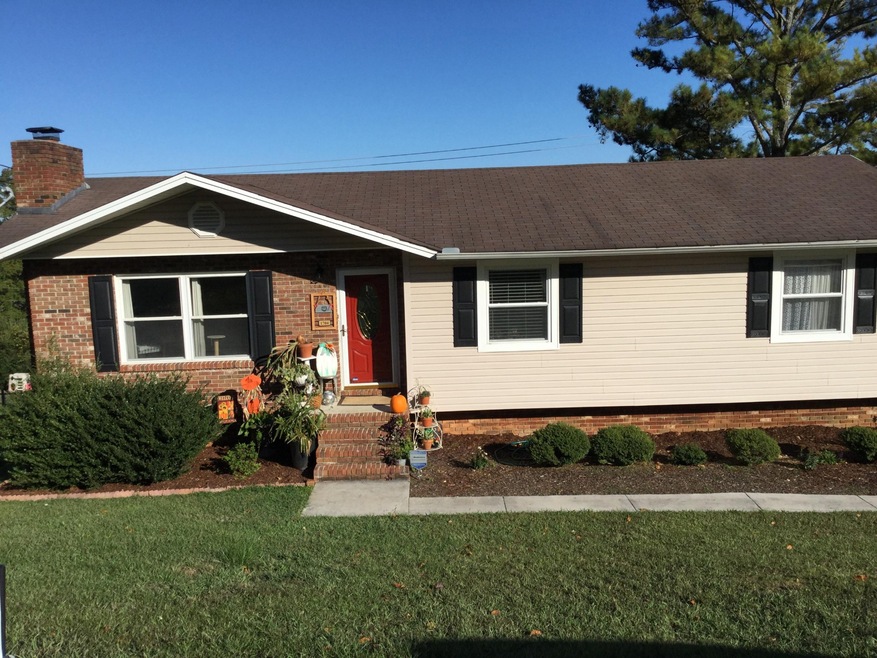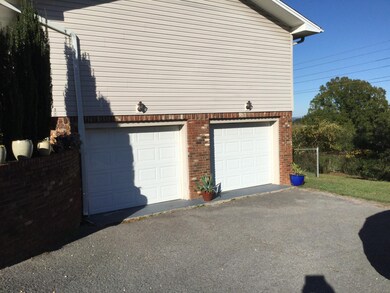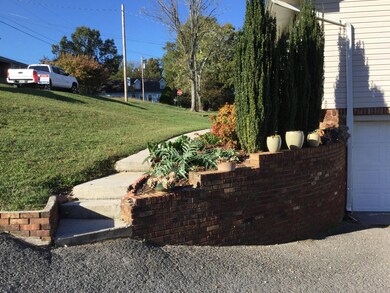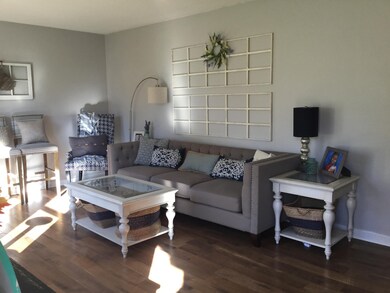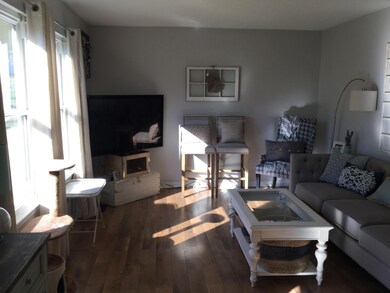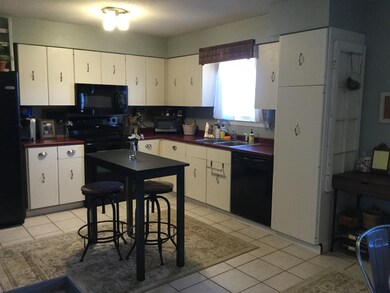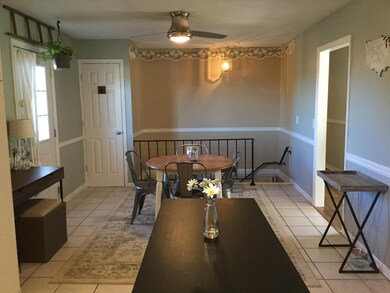1704 E Rebel Rd Rossville, GA 30741
Estimated Value: $241,159 - $270,000
3
Beds
2
Baths
1,632
Sq Ft
$156/Sq Ft
Est. Value
Highlights
- Open Floorplan
- No HOA
- Tile Flooring
- Family Room with Fireplace
- Porch
- Central Heating and Cooling System
About This Home
As of December 2019Wonderful 3 bedroom 2 bath home in great location! Such a convenient location you can see Ft. Oglethorpe from your kitchen window! Nice backyard, scenic view from your spacious deck with built in bench seating. Updated laminate flooring throughout the main level with the exceptions of the bathrooms. Kitchen has eat in area, pantry and all appliances convey with home. Downstairs is a family room with a full brick fireplace. Finishing this home out is a large double car garage. Laundry is in the garage area. This one will go fast.
Home Details
Home Type
- Single Family
Est. Annual Taxes
- $1,162
Year Built
- Built in 1977
Lot Details
- 0.33 Acre Lot
- Lot Dimensions are 95x150
- Sloped Lot
Parking
- 2 Car Garage
- Garage Door Opener
Home Design
- Brick Exterior Construction
- Asphalt Roof
- Stone Siding
- Vinyl Siding
Interior Spaces
- Property has 2 Levels
- Open Floorplan
- Wood Burning Fireplace
- Family Room with Fireplace
- Den with Fireplace
- Fire and Smoke Detector
- Washer and Gas Dryer Hookup
- Finished Basement
Kitchen
- Microwave
- Dishwasher
Flooring
- Tile
- Vinyl
Bedrooms and Bathrooms
- 3 Main Level Bedrooms
- 2 Full Bathrooms
Schools
- Rossville Elementary School
- Rossville Middle School
- Ridgeland High School
Additional Features
- Porch
- Central Heating and Cooling System
Community Details
- No Home Owners Association
- Rebel Acres Subdivision
Listing and Financial Details
- Assessor Parcel Number 6003 003
Ownership History
Date
Name
Owned For
Owner Type
Purchase Details
Listed on
Nov 3, 2019
Closed on
Dec 4, 2019
Sold by
Brown Whitney L
Bought by
Tallant Martha Renee
List Price
$129,900
Sold Price
$129,900
Current Estimated Value
Home Financials for this Owner
Home Financials are based on the most recent Mortgage that was taken out on this home.
Estimated Appreciation
$124,390
Avg. Annual Appreciation
11.72%
Original Mortgage
$127,546
Outstanding Balance
$113,568
Interest Rate
4.12%
Mortgage Type
FHA
Estimated Equity
$140,722
Purchase Details
Closed on
Jun 12, 2018
Sold by
Stinson Robert D
Bought by
Brown Whitney L
Home Financials for this Owner
Home Financials are based on the most recent Mortgage that was taken out on this home.
Original Mortgage
$97,274
Interest Rate
4.75%
Mortgage Type
FHA
Purchase Details
Closed on
Nov 21, 2008
Sold by
Wells Fargo Bank
Bought by
Boren Daryl
Purchase Details
Closed on
Oct 7, 2008
Sold by
Not Provided
Bought by
Stinson Brown Whitney L and Stinson Robert D
Purchase Details
Closed on
May 3, 2002
Sold by
Westmoreland Connie Jean
Bought by
Westmorland Pamela J and Westmorland Rickey
Purchase Details
Closed on
Apr 28, 2000
Sold by
Sprayberry Farrell W and Sprayberry Gina
Bought by
Westmoreland Connie Jean
Purchase Details
Closed on
Nov 4, 1994
Sold by
Barnett Fred A and Barnett Constance
Bought by
Sprayberry Farrell W and Sprayberry Gina
Purchase Details
Closed on
Apr 27, 1984
Sold by
Morris Ii Robert B and Morris Wilma
Bought by
Barnett Fred A and Barnett Constance
Purchase Details
Closed on
Dec 2, 1977
Bought by
Morris Ii Robert B and Morris Wilma
Create a Home Valuation Report for This Property
The Home Valuation Report is an in-depth analysis detailing your home's value as well as a comparison with similar homes in the area
Home Values in the Area
Average Home Value in this Area
Purchase History
| Date | Buyer | Sale Price | Title Company |
|---|---|---|---|
| Tallant Martha Renee | $129,900 | -- | |
| Brown Whitney L | -- | -- | |
| Boren Daryl | $65,000 | -- | |
| Stinson Brown Whitney L | -- | -- | |
| Westmorland Pamela J | -- | -- | |
| Westmoreland Connie Jean | $88,500 | -- | |
| Sprayberry Farrell W | $66,700 | -- | |
| Barnett Fred A | -- | -- | |
| Morris Ii Robert B | -- | -- |
Source: Public Records
Mortgage History
| Date | Status | Borrower | Loan Amount |
|---|---|---|---|
| Open | Tallant Martha Renee | $127,546 | |
| Previous Owner | Brown Whitney L | $97,274 |
Source: Public Records
Property History
| Date | Event | Price | List to Sale | Price per Sq Ft |
|---|---|---|---|---|
| 12/04/2019 12/04/19 | Sold | $129,900 | 0.0% | $80 / Sq Ft |
| 11/04/2019 11/04/19 | Pending | -- | -- | -- |
| 11/03/2019 11/03/19 | For Sale | $129,900 | -- | $80 / Sq Ft |
Source: Realtracs
Tax History Compared to Growth
Tax History
| Year | Tax Paid | Tax Assessment Tax Assessment Total Assessment is a certain percentage of the fair market value that is determined by local assessors to be the total taxable value of land and additions on the property. | Land | Improvement |
|---|---|---|---|---|
| 2024 | $2,008 | $85,664 | $4,704 | $80,960 |
| 2023 | $2,036 | $79,328 | $4,704 | $74,624 |
| 2022 | $2,099 | $68,064 | $4,704 | $63,360 |
| 2021 | $1,683 | $48,000 | $4,704 | $43,296 |
| 2020 | $1,503 | $40,548 | $4,704 | $35,844 |
| 2019 | $1,185 | $31,896 | $4,704 | $27,192 |
| 2018 | $1,155 | $31,752 | $4,560 | $27,192 |
| 2017 | $1,266 | $31,752 | $4,560 | $27,192 |
| 2016 | $878 | $25,572 | $4,560 | $21,012 |
| 2015 | $1,543 | $43,217 | $3,800 | $39,417 |
| 2014 | $1,496 | $43,217 | $3,800 | $39,417 |
| 2013 | -- | $43,216 | $3,800 | $39,416 |
Source: Public Records
Map
Source: Realtracs
MLS Number: 2724805
APN: 6003-003
Nearby Homes
- 46 Geora Ln
- 46 Geora Ln
- 1708 E Rebel Rd
- 1700 E Rebel Rd
- 603 Ga Ln Unit 603
- 1703 E Rebel Rd
- 1712 E Rebel Rd
- 1701 E Rebel Rd
- 1705 E Rebel Rd
- 113 French St
- 113 French St Unit A
- 223 French St
- 1707 E Rebel Rd
- 227 French St
- 1716 E Rebel Rd
- 307 French St
- 1604 W Rebel Rd
- 1608 W Rebel Rd
- 219 French St
- 1612 W Rebel Rd
