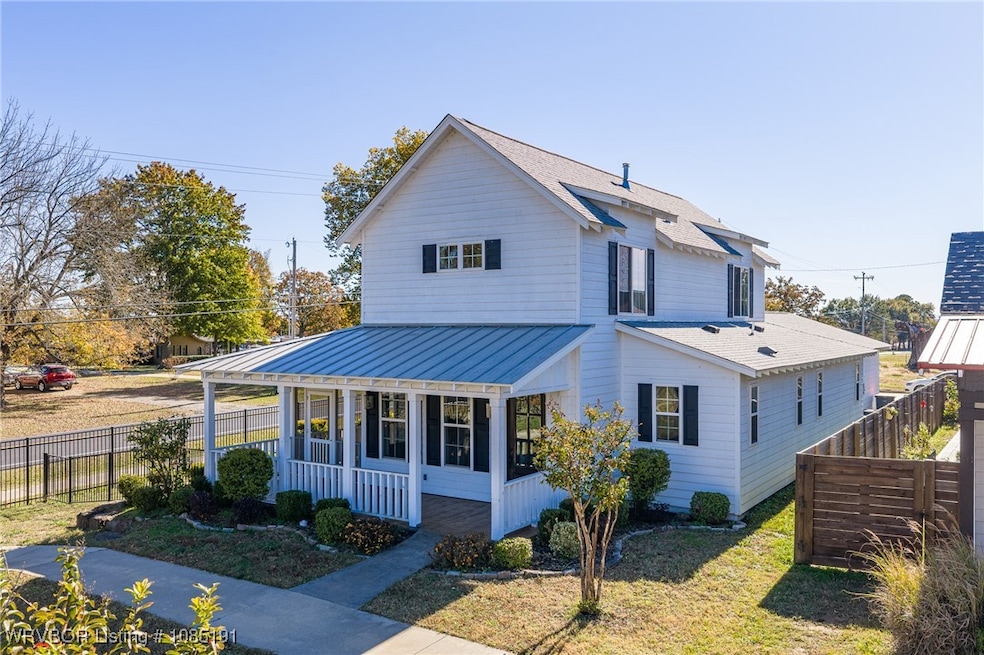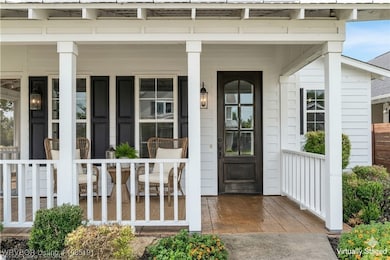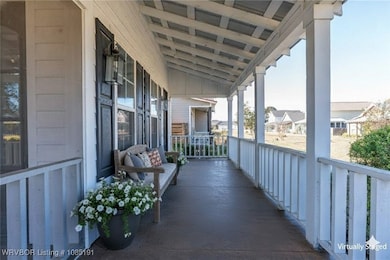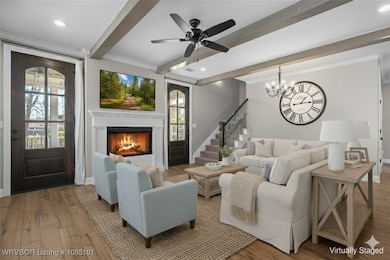1704 Ebbing Loop Barling, AR 72923
Estimated payment $2,067/month
Highlights
- Farmhouse Style Home
- Corner Lot
- Covered Patio or Porch
- L.A. Chaffin Junior High School Rated A
- Granite Countertops
- Attached Garage
About This Home
Welcome to modern farmhouse chic! This stunning 3-bedroom, 2.5-bathroom two-story cottage, boasting 1,991 square feet (per appraisal), perfectly blends modern luxury with classic Southern style. The open-concept main floor creates an ideal gathering space with handsome wood-look tile flooring, high ceilings accented with exposed beams, and a cozy gas fireplace. Two beautiful doors lead to a delightful screened side porch, perfect for year-round, bug-free relaxation. The immaculate gourmet kitchen, designed for entertaining, features clean white shaker cabinetry, striking black hardware, a stylish subway tile backsplash, sleek white quartz countertops, and an island with seating. Beyond the beautiful interior, the home offers exceptional architectural curb appeal, including an inviting covered front porch and a rear-entry garage. With a downstairs primary bedroom and flexible secondary spaces upstairs, one featuring a charming built-in window seat, this immaculate, like-new home offers the perfect blend of style, function, and community convenience. Located in Barling, Ebbing Loop is nestled within a flourishing residential area, showcasing a cohesive streetscape of quality, contemporary homes. The surrounding area offers the benefits of new infrastructure and a budding community atmosphere while appreciating a peaceful, sparse suburban feel. Enjoy easy access to local amenities with quick connections to major roadways like Zero Street, Rogers Avenue, and the incoming I-49 highway project, which puts shopping, dining, Chaffee Crossing, and the Arkansas College of Osteopathic Medicine (ARCOM) within easy reach.
Listing Agent
Weichert, REALTORS® - The Griffin Company License #EB00081483 Listed on: 11/17/2025

Home Details
Home Type
- Single Family
Est. Annual Taxes
- $1,975
Year Built
- Built in 2019
Lot Details
- 10,454 Sq Ft Lot
- Lot Dimensions are 63 x 116 x 62 x 117
- Partially Fenced Property
- Aluminum or Metal Fence
- Landscaped
- Corner Lot
- Level Lot
- Cleared Lot
HOA Fees
- $21 Monthly HOA Fees
Home Design
- Farmhouse Style Home
- Slab Foundation
- Shingle Roof
- Architectural Shingle Roof
Interior Spaces
- 1,991 Sq Ft Home
- 2-Story Property
- Ceiling Fan
- Gas Log Fireplace
- Double Pane Windows
- ENERGY STAR Qualified Windows
- Vinyl Clad Windows
- Drapes & Rods
- Living Room with Fireplace
- Fire and Smoke Detector
- Washer and Electric Dryer Hookup
Kitchen
- Range with Range Hood
- Microwave
- Plumbed For Ice Maker
- Dishwasher
- Granite Countertops
- Disposal
Flooring
- Carpet
- Ceramic Tile
Bedrooms and Bathrooms
- 3 Bedrooms
- Split Bedroom Floorplan
- Walk-In Closet
Parking
- Attached Garage
- Garage Door Opener
- Driveway
Outdoor Features
- Covered Patio or Porch
Schools
- Barling Elementary School
- Chaffin Middle School
- Northside High School
Utilities
- Central Heating and Cooling System
- Heating System Uses Gas
- Programmable Thermostat
- Gas Water Heater
Community Details
- Cottages On Strozier Lane Subdivision
Listing and Financial Details
- Tax Lot 20
- Assessor Parcel Number 61613-0020-00000-00
Map
Home Values in the Area
Average Home Value in this Area
Tax History
| Year | Tax Paid | Tax Assessment Tax Assessment Total Assessment is a certain percentage of the fair market value that is determined by local assessors to be the total taxable value of land and additions on the property. | Land | Improvement |
|---|---|---|---|---|
| 2025 | $2,173 | $58,607 | $7,000 | $51,607 |
| 2024 | $1,770 | $35,550 | $5,600 | $29,950 |
| 2023 | $1,975 | $35,550 | $5,600 | $29,950 |
| 2022 | $1,975 | $35,550 | $5,600 | $29,950 |
| 2021 | $1,975 | $35,550 | $5,600 | $29,950 |
| 2020 | $1,975 | $35,550 | $5,600 | $29,950 |
| 2019 | $156 | $2,800 | $2,800 | $0 |
| 2018 | $155 | $2,800 | $2,800 | $0 |
Property History
| Date | Event | Price | List to Sale | Price per Sq Ft | Prior Sale |
|---|---|---|---|---|---|
| 11/17/2025 11/17/25 | For Sale | $365,000 | +59.7% | $183 / Sq Ft | |
| 07/29/2019 07/29/19 | Sold | $228,500 | -8.4% | $121 / Sq Ft | View Prior Sale |
| 06/29/2019 06/29/19 | Pending | -- | -- | -- | |
| 05/24/2019 05/24/19 | For Sale | $249,500 | +898.0% | $132 / Sq Ft | |
| 11/02/2018 11/02/18 | Sold | $25,000 | 0.0% | $13 / Sq Ft | View Prior Sale |
| 11/02/2018 11/02/18 | For Sale | $25,000 | -- | $13 / Sq Ft |
Purchase History
| Date | Type | Sale Price | Title Company |
|---|---|---|---|
| Warranty Deed | $228,500 | Waco Title Co Fort Smith | |
| Warranty Deed | $25,000 | Waco Title Co |
Mortgage History
| Date | Status | Loan Amount | Loan Type |
|---|---|---|---|
| Previous Owner | $185,000 | Construction |
Source: Western River Valley Board of REALTORS®
MLS Number: 1085191
APN: 61613-0020-00000-00
- 523 Joann Way
- 1723 Ebbing Loop
- 1719 Ebbing Loop
- 0 Ebbing Loop
- 1715 Ebbing Loop
- 1711 Ebbing Loop
- 1914 Ebbing Loop
- 501 Strozier Ln
- 509 Dutton Ct
- 514 Buffalo Pass
- 500 Buffalo Pass
- 2101 Ivey Ridge Rd
- 1921 Ivey Ridge Rd
- 2005 Ivey Ridge Rd
- 1915 Ivey Ridge Rd
- 2105 Ivey Ridge Rd
- 2009 Ivey Ridge Rd
- 2001 Ivey Ridge Rd
- 2015 Ivey Ridge Rd
- 400 Waggoner Ln
- 1800 Frontier Rd
- 9700 Haven Blvd
- 6809 Veterans Ave
- 2205 Loretta Parker Ln
- 2119 Loretta Parker Ln Unit Lot 1
- 2025 Loretta Parker Ln Unit Lot 11
- 7331 Renee Parker Way
- 2021 Loretta Parker Ln Unit Lot 13
- 2105 Loretta Parker Ln Unit Lot 7-AirBNB
- 7401 Renee Parker Way
- 9608 Meandering Way
- 9801 Meandering Way
- 6101 Red Cedar Cir
- 10708 Old Harbor Rd
- 10810 Old Harbor Rd
- 9138 Brookstone Place
- 8800 Chad Colley Blvd
- 9000 Massard Rd
- 6100 S 66th St
- 6709 Maribette Rd
Ask me questions while you tour the home.






