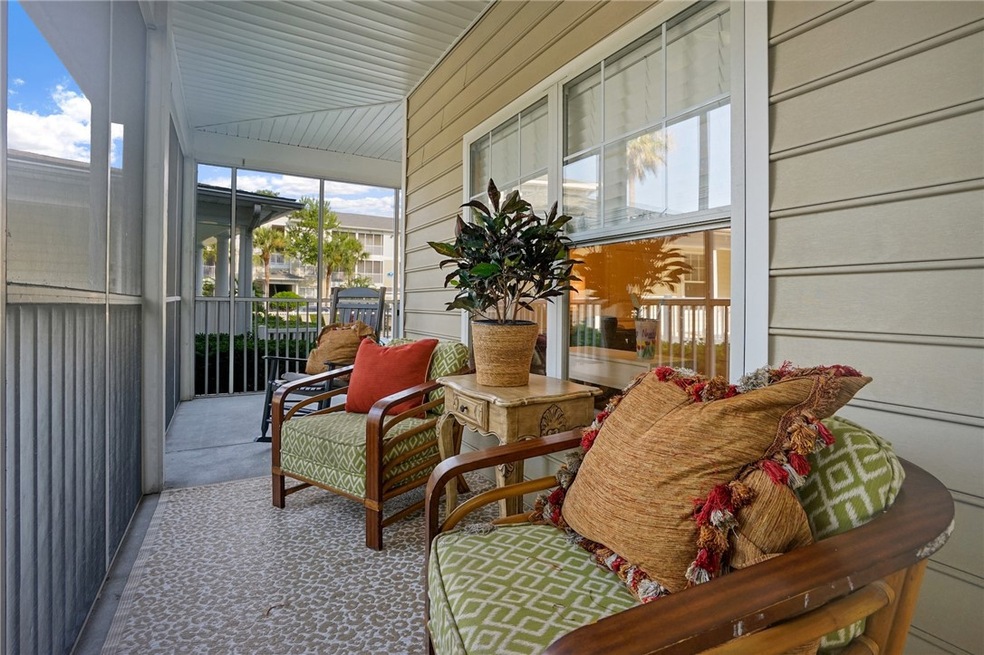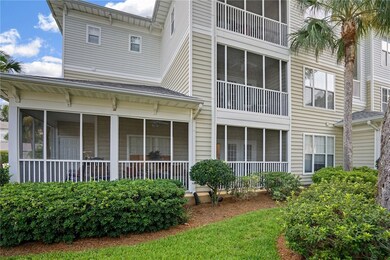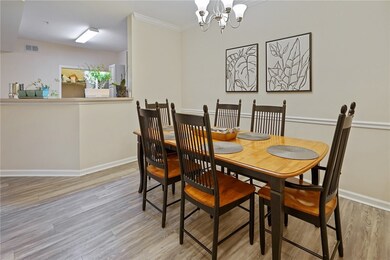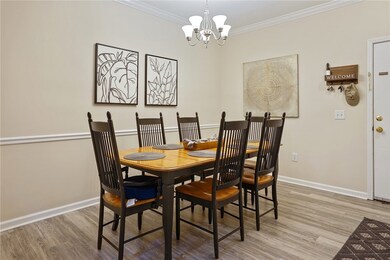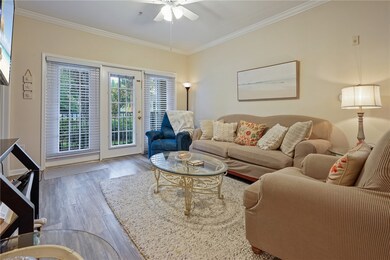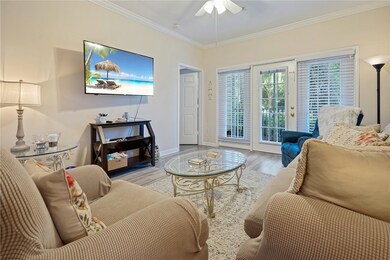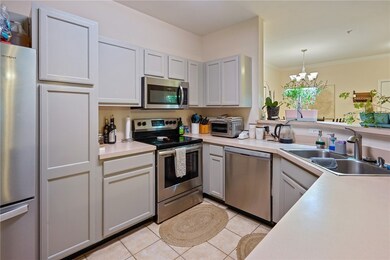
1704 Frederica Rd Unit 408 Saint Simons Island, GA 31522
Highlights
- Fitness Center
- In Ground Pool
- Clubhouse
- St. Simons Elementary School Rated A-
- Gated Community
- Traditional Architecture
About This Home
As of February 2025Welcome to your dream condo on the first floor at an incredible price of $449,000! Located in a highly sought-after complex, this unit is ready for you to move in and start living your best life. Step inside to an ample dining area and an open kitchen that boasts new appliances and plenty of counter space, making it a chef's paradise. The primary ensuite bedroom provides the perfect retreat, while two guest bedrooms with a full bathroom offer privacy and convenience with a split floor plan lockout. Both bathrooms have been beautifully updated with new vanities, lighting, and fixtures, ensuring a modern and stylish touch. At the end of a long day, kick your feet up and enjoy your favorite beverage on the large screened wraparound porch. But the perks don't end there. This complex is a haven for residents, with a well-maintained and gated community surrounded by attractive landscaping. Enjoy the refreshing swimming pool on hot summer days, host gatherings at the clubhouse, catch up on work at the business center, or break a sweat at the exercise room. There's even a car wash facility to keep your ride sparkling clean. When it comes to parking, you and your guests will have plentiful space in the secure parking area. Convenience is key, and this condo delivers just that. Take a leisurely walk or pedal to some of the Island's favorite restaurants, shops, and entertainment options. Plus, the Pier/Village and beach are just a short five-minute drive away. If you are considering short-term rentals, this complex allows minimum stays of 7 days, presenting an excellent opportunity for investment. Don't miss out on this incredible condo in an unbeatable location. Schedule a viewing and make this dream home yours! Tenant occupied until 8/31/23, therefore, we need 24 hr advanced notice to show property.
Last Agent to Sell the Property
Signature Properties Group Inc. License #384283 Listed on: 07/21/2023
Property Details
Home Type
- Condominium
Est. Annual Taxes
- $3,135
Year Built
- Built in 1998
Lot Details
- 1 Common Wall
- Landscaped
HOA Fees
- $350 Monthly HOA Fees
Home Design
- Traditional Architecture
- Slab Foundation
- Fire Rated Drywall
- Asphalt Roof
Interior Spaces
- Ceiling Fan
- Screened Porch
Kitchen
- Oven
- Range
- Dishwasher
- Disposal
Flooring
- Ceramic Tile
- Vinyl
Bedrooms and Bathrooms
- 3 Bedrooms
- 2 Full Bathrooms
Laundry
- Laundry Room
- Dryer
- Washer
Home Security
Parking
- 3 Car Garage
- Parking Storage or Cabinetry
- Guest Parking
- Parking Lot
- Off-Street Parking
Schools
- St. Simons Elementary School
- Glynn Middle School
- Glynn Academy High School
Additional Features
- In Ground Pool
- Central Heating and Cooling System
Listing and Financial Details
- Assessor Parcel Number 04-11886
Community Details
Overview
- Association fees include management, flood insurance, insurance, ground maintenance, pest control, reserve fund, trash
- Barnes Plantations Subdivision
Amenities
- Community Barbecue Grill
- Clubhouse
Recreation
- Fitness Center
- Community Pool
- Trails
Pet Policy
- Pets Allowed
Security
- Gated Community
- Fire and Smoke Detector
Ownership History
Purchase Details
Home Financials for this Owner
Home Financials are based on the most recent Mortgage that was taken out on this home.Purchase Details
Home Financials for this Owner
Home Financials are based on the most recent Mortgage that was taken out on this home.Purchase Details
Home Financials for this Owner
Home Financials are based on the most recent Mortgage that was taken out on this home.Purchase Details
Home Financials for this Owner
Home Financials are based on the most recent Mortgage that was taken out on this home.Similar Homes in Saint Simons Island, GA
Home Values in the Area
Average Home Value in this Area
Purchase History
| Date | Type | Sale Price | Title Company |
|---|---|---|---|
| Warranty Deed | $470,000 | -- | |
| Warranty Deed | $449,000 | -- | |
| Warranty Deed | $375,000 | -- | |
| Warranty Deed | $245,000 | -- |
Mortgage History
| Date | Status | Loan Amount | Loan Type |
|---|---|---|---|
| Open | $376,000 | New Conventional | |
| Previous Owner | $272,475 | New Conventional | |
| Previous Owner | $165,800 | New Conventional | |
| Previous Owner | $196,000 | New Conventional |
Property History
| Date | Event | Price | Change | Sq Ft Price |
|---|---|---|---|---|
| 02/14/2025 02/14/25 | Sold | $470,000 | -1.9% | $303 / Sq Ft |
| 01/11/2025 01/11/25 | Pending | -- | -- | -- |
| 11/11/2024 11/11/24 | Price Changed | $479,000 | -3.2% | $309 / Sq Ft |
| 09/03/2024 09/03/24 | For Sale | $495,000 | +10.2% | $319 / Sq Ft |
| 08/31/2023 08/31/23 | Sold | $449,000 | 0.0% | -- |
| 07/23/2023 07/23/23 | Pending | -- | -- | -- |
| 07/21/2023 07/21/23 | For Sale | $449,000 | 0.0% | -- |
| 02/01/2022 02/01/22 | Rented | $2,500 | 0.0% | -- |
| 01/02/2022 01/02/22 | Under Contract | -- | -- | -- |
| 12/20/2021 12/20/21 | For Rent | $2,500 | 0.0% | -- |
| 11/18/2021 11/18/21 | Sold | $375,000 | -3.8% | $242 / Sq Ft |
| 10/19/2021 10/19/21 | Pending | -- | -- | -- |
| 09/07/2021 09/07/21 | For Sale | $390,000 | -- | $252 / Sq Ft |
Tax History Compared to Growth
Tax History
| Year | Tax Paid | Tax Assessment Tax Assessment Total Assessment is a certain percentage of the fair market value that is determined by local assessors to be the total taxable value of land and additions on the property. | Land | Improvement |
|---|---|---|---|---|
| 2024 | $3,551 | $141,600 | $0 | $141,600 |
| 2023 | $3,480 | $141,600 | $0 | $141,600 |
| 2022 | $3,135 | $125,000 | $0 | $125,000 |
| 2021 | $2,694 | $104,160 | $0 | $104,160 |
| 2020 | $2,720 | $104,160 | $0 | $104,160 |
| 2019 | $2,590 | $99,200 | $0 | $99,200 |
| 2018 | $2,590 | $99,200 | $0 | $99,200 |
| 2017 | $2,034 | $77,920 | $0 | $77,920 |
| 2016 | $1,870 | $77,920 | $0 | $77,920 |
| 2015 | $1,847 | $77,920 | $0 | $77,920 |
| 2014 | $1,847 | $76,640 | $0 | $76,640 |
Agents Affiliated with this Home
-
N
Seller's Agent in 2025
Nadia Johnson
DeLoach Sotheby's International Realty
-
M
Buyer's Agent in 2025
Marcia Beauchamp Irwin
Signature Properties Group Inc.
-
M
Seller's Agent in 2023
Margaret Maestas
Signature Properties Group Inc.
-
D
Seller's Agent in 2022
Debi Mason
Coastal Real Estate, Inc.
-
A
Seller's Agent in 2021
Angie Howard
Coastal Georgia Living LLC
Map
Source: Golden Isles Association of REALTORS®
MLS Number: 1641190
APN: 04-11886
- 1704 Frederica Rd Unit 323
- 1704 Frederica Rd Unit 508
- 1704 Frederica Rd Unit 422
- 1704 Frederica Rd Unit 405
- 1704 Frederica Rd Unit 533 + Garage 21
- 1704 Frederica Rd Unit 428
- 246 Alabama St
- 239 Georgia St
- 237 Broadway St
- 6B Rd
- 100 Blair Rd Unit G3
- 100 Blair Rd Unit D8
- 100 Blair Rd Unit F-7
- 100 Blair Rd Unit C3
- 100 Blair Rd Unit B3
- 104 Redfern Dr
- 247 Circle Dr
- 226 Broadway St
- 105 Ledbetter Ave
- 310 Peachtree St
