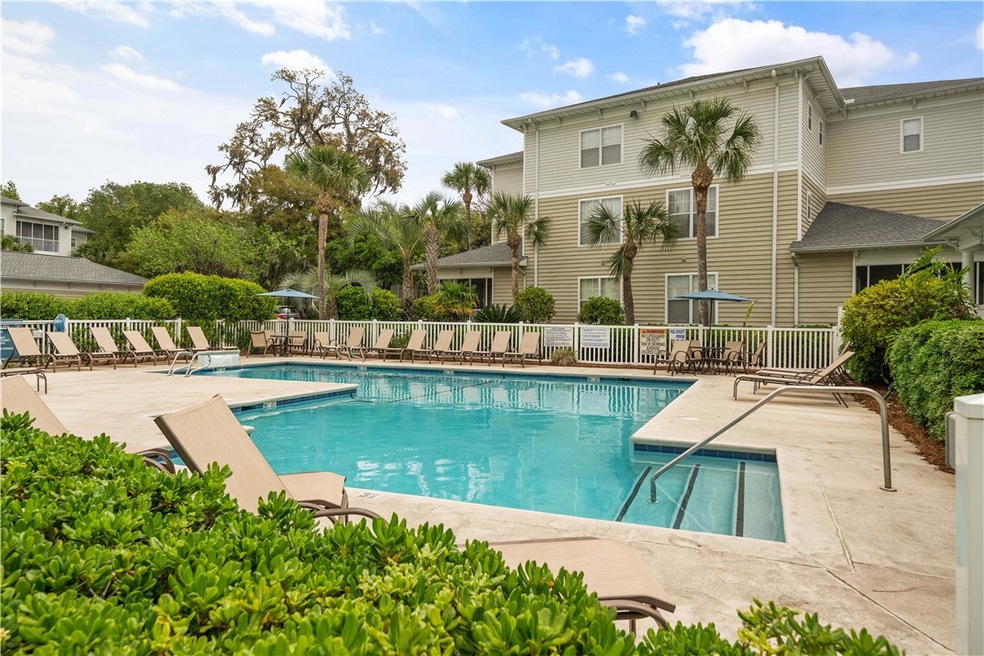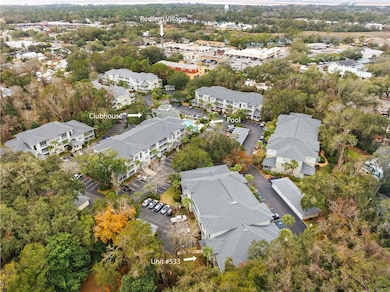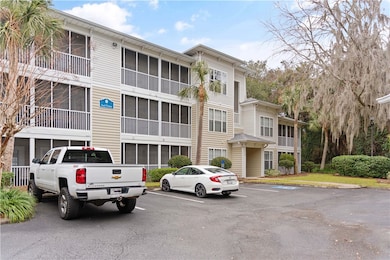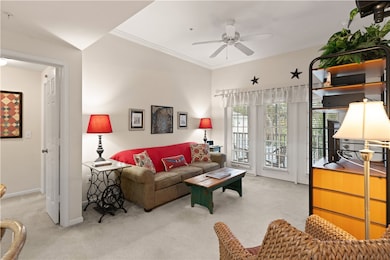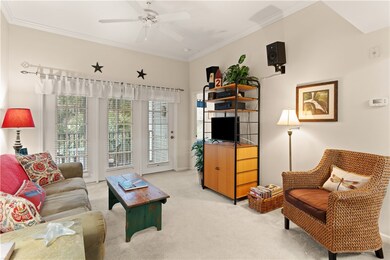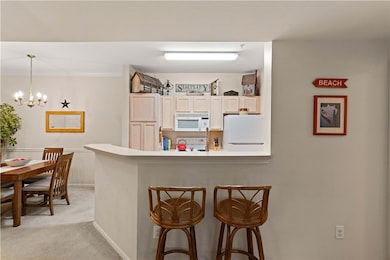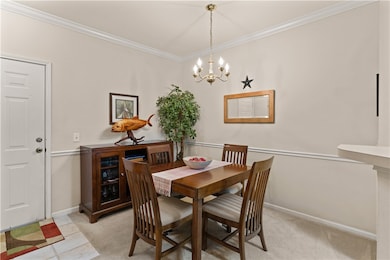1704 Frederica Rd Unit 533 + Garage 21 Saint Simons Island, GA 31522
Estimated payment $2,556/month
Highlights
- Fitness Center
- Heated In Ground Pool
- Clubhouse
- St. Simons Elementary School Rated A-
- Gated Community
- Screened Porch
About This Home
This fully furnished two-bedroom, two-bath condo in this gated community comes with the rare offering of a GARAGE that’s perfect for your car, golf cart, bikes & beach gear. The included garage is located right next to the building adding convenience and functionality with built-in cabinets for also organizing smaller items. There are only 35 garages in the complex and the last one sold for $35,000 in Dec. '24 and this one's included in the purchase! Yes, it's on the third floor but those 12-14 more steps are well worth it for the added value plus you have a view of a tree canopy rather than the parking below.
The open plan features a bright kitchen with a breakfast bar overlooking the living room and dining area. Both the primary suite and guest bedroom include spacious walk-in closets. The screened porch is a perfect spot to enjoy morning coffee or simply relax. A handy storage closet on the porch keeps essentials within easy reach.
The proximity to the community pool + clubhouse makes it easy to enjoy the amenities of this well-maintained complex. Conveniently located in the mid-south area of the island, this condo is within walking distance of some of the island’s best restaurants and shops! Fully furnished with the exception of personal effects, including the contents of the porch closet and garage.
Don’t miss this rare opportunity to own a turnkey condo with a garage in one of St. Simons Island’s most desirable locations!
Property Details
Home Type
- Condominium
Est. Annual Taxes
- $2,949
Year Built
- Built in 1999
Lot Details
- Property fronts a private road
- Property fronts a freeway
- 1 Common Wall
- 04-11991
HOA Fees
- $444 Monthly HOA Fees
Parking
- 1 Car Garage
- Garage Door Opener
- Guest Parking
- Parking Lot
Home Design
- Slab Foundation
- Fire Rated Drywall
- Asphalt Roof
Interior Spaces
- 1,166 Sq Ft Home
- 3-Story Property
- Wired For Data
- Woodwork
- Crown Molding
- Ceiling Fan
- Double Pane Windows
- Screened Porch
Kitchen
- Breakfast Bar
- Oven
- Range
- Dishwasher
- Disposal
Flooring
- Carpet
- Tile
Bedrooms and Bathrooms
- 2 Bedrooms
- 2 Full Bathrooms
Laundry
- Laundry Room
- Dryer
- Washer
Home Security
Eco-Friendly Details
- Energy-Efficient Windows
- Energy-Efficient Insulation
Outdoor Features
- Outdoor Grill
Schools
- St. Simons Elementary School
- Glynn Middle School
- Glynn Academy High School
Utilities
- Cooling Available
- Heat Pump System
- Programmable Thermostat
- Underground Utilities
- Cable TV Available
Listing and Financial Details
- Assessor Parcel Number 04-11919
Community Details
Overview
- Association fees include management, ground maintenance, recreation facilities
- Barnes Plantations Subdivision
Amenities
- Community Barbecue Grill
- Shops
- Clubhouse
Recreation
- Fitness Center
- Community Pool
Security
- Gated Community
- Fire and Smoke Detector
Map
Home Values in the Area
Average Home Value in this Area
Property History
| Date | Event | Price | Change | Sq Ft Price |
|---|---|---|---|---|
| 08/31/2025 08/31/25 | Pending | -- | -- | -- |
| 08/29/2025 08/29/25 | Price Changed | $345,000 | -6.5% | $296 / Sq Ft |
| 06/25/2025 06/25/25 | Price Changed | $369,000 | -4.2% | $316 / Sq Ft |
| 01/11/2025 01/11/25 | For Sale | $385,000 | -- | $330 / Sq Ft |
Source: Golden Isles Association of REALTORS®
MLS Number: 1651121
- 1704 Frederica Rd Unit 723
- 1704 Frederica Rd Unit 323
- 1704 Frederica Rd Unit 508
- 1704 Frederica Rd Unit 405
- 1704 Frederica Rd Unit 428
- 246 Alabama St
- 239 Georgia St
- 241 Broadway St
- 237 Broadway St
- 100 Blair Rd
- 100 Blair Rd Unit D8
- 100 Blair Rd Unit F-7
- 100 Blair Rd Unit C3
- 100 Blair A6 Rd
- 105 Ledbetter Ave
- 1915 2nd Ave
- 90 Kingsmarsh Way
- 240 Peachtree St
- 103 Kingsmarsh Way
- 10 Fern Ln
