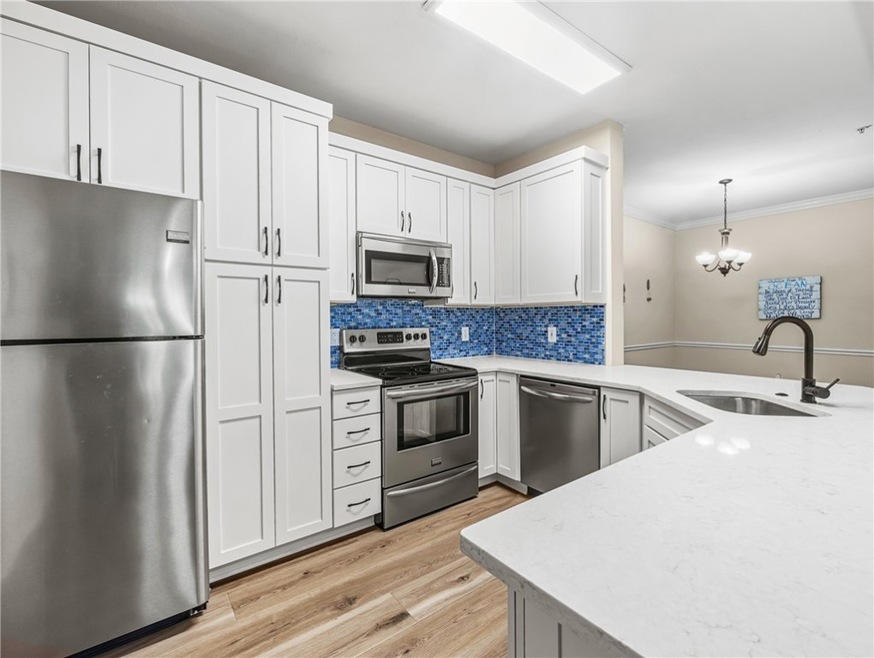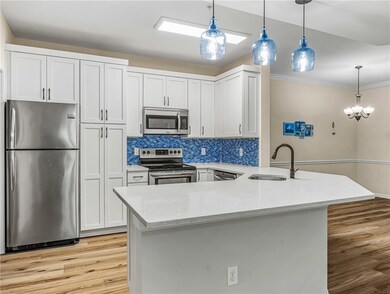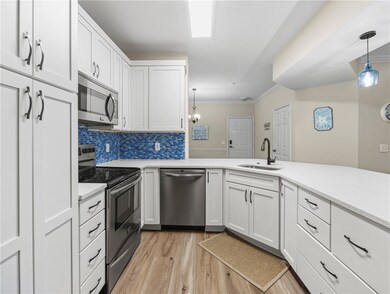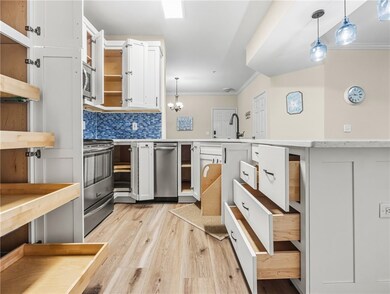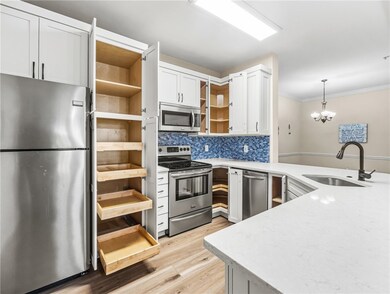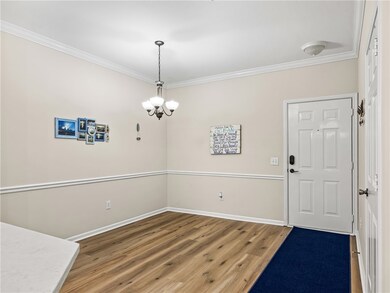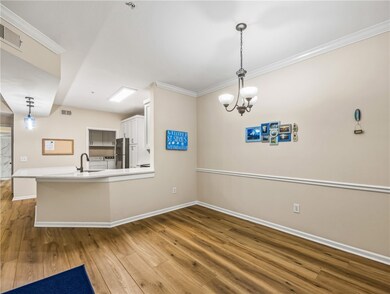1704 Frederica Rd Unit 628 Saint Simons Island, GA 31522
Estimated payment $3,042/month
Highlights
- Fitness Center
- Gated Community
- Community Pool
- St. Simons Elementary School Rated A-
- Clubhouse
- Cooling Available
About This Home
This two bedroom, Angler floorplan, has been nicely updated, with additional kitchen storage. A complete list of the sellers' upgrades can be found under the documents, but just to name a few, LVP flooring, new custom cabinets and Quartz countertops, and cabinets added to the laundry room. The kitchen countertop was leveled to allow for counter stools and island seating. Included in the listing price is the garage, with automatic garage door opener, located right next the the condo. Should you not want the garage, but why wouldn't you, it can be sold separately, as these are in high demand. New water heater and HVAV 2022.
Property Details
Home Type
- Condominium
Est. Annual Taxes
- $3,581
Year Built
- Built in 1999
Lot Details
- 0412001
HOA Fees
- $394 Monthly HOA Fees
Parking
- 1 Car Garage
- Garage Door Opener
- Parking Lot
Home Design
- 1,166 Sq Ft Home
Kitchen
- Microwave
- Dishwasher
- Disposal
Bedrooms and Bathrooms
- 2 Bedrooms
- 2 Full Bathrooms
Laundry
- Dryer
- Washer
Home Security
Schools
- St. Simons Elementary School
- Glynn Middle School
- Glynn Academy High School
Utilities
- Cooling Available
- Heat Pump System
Listing and Financial Details
- Assessor Parcel Number 0411938
Community Details
Overview
- Association fees include management, flood insurance, insurance, ground maintenance, pest control, recycling, recreation facilities, reserve fund, trash
- Association Management Association, Phone Number (912) 525-2494
- Barnes Plantations Subdivision
Amenities
- Clubhouse
Recreation
- Fitness Center
- Community Pool
Pet Policy
- Pets Allowed
Security
- Gated Community
- Fire and Smoke Detector
Map
Home Values in the Area
Average Home Value in this Area
Tax History
| Year | Tax Paid | Tax Assessment Tax Assessment Total Assessment is a certain percentage of the fair market value that is determined by local assessors to be the total taxable value of land and additions on the property. | Land | Improvement |
|---|---|---|---|---|
| 2025 | $3,581 | $142,800 | $0 | $142,800 |
| 2024 | $3,581 | $142,800 | $0 | $142,800 |
| 2023 | $3,509 | $142,800 | $0 | $142,800 |
| 2022 | $2,598 | $103,600 | $0 | $103,600 |
| 2021 | $2,327 | $90,000 | $0 | $90,000 |
| 2020 | $2,084 | $79,800 | $0 | $79,800 |
| 2019 | $1,984 | $76,000 | $0 | $76,000 |
| 2018 | $1,984 | $76,000 | $0 | $76,000 |
| 2017 | $1,847 | $70,720 | $0 | $70,720 |
| 2016 | $1,697 | $70,720 | $0 | $70,720 |
| 2015 | $1,495 | $70,720 | $0 | $70,720 |
| 2014 | $1,495 | $62,040 | $0 | $62,040 |
Property History
| Date | Event | Price | List to Sale | Price per Sq Ft | Prior Sale |
|---|---|---|---|---|---|
| 11/19/2025 11/19/25 | For Sale | $444,900 | +124.7% | $382 / Sq Ft | |
| 04/28/2017 04/28/17 | Sold | $198,000 | -2.5% | $157 / Sq Ft | View Prior Sale |
| 03/29/2017 03/29/17 | Pending | -- | -- | -- | |
| 03/19/2017 03/19/17 | For Sale | $203,000 | +42.0% | $161 / Sq Ft | |
| 04/30/2012 04/30/12 | Sold | $143,000 | -7.7% | $113 / Sq Ft | View Prior Sale |
| 03/31/2012 03/31/12 | Pending | -- | -- | -- | |
| 03/26/2012 03/26/12 | For Sale | $155,000 | -- | $123 / Sq Ft |
Purchase History
| Date | Type | Sale Price | Title Company |
|---|---|---|---|
| Warranty Deed | $198,000 | -- | |
| Warranty Deed | -- | -- | |
| Warranty Deed | $143,000 | -- | |
| Deed | $280,000 | -- |
Source: Golden Isles Association of REALTORS®
MLS Number: 1658149
APN: 04-11938
- 1704 Frederica Rd Unit 237
- 1704 Frederica Rd Unit 602
- 1704 Frederica Rd Unit 621
- 1704 Frederica Rd Unit 723
- 1704 Frederica Rd Unit 635
- 1704 Frederica Rd Unit 533 + Garage 21
- 239 Georgia St
- 239 Broadway St
- 220 Tennessee Ave
- 238 Broadway St
- 100 Blair Rd Unit C3
- 100 Blair Rd Unit C8
- 100 Blair Rd Unit B6
- 100 Blair Rd Unit F-7
- 100 Blair Rd
- 100 Blair A6 Rd
- 105 Ledbetter Ave
- 310 Peachtree St
- 1915 2nd Ave
- 240 Peachtree St
- 1704 Frederica Rd Unit 105
- 1704 Frederica Rd Unit 734
- 311 Peachtree St
- 110 Bracewell Ct
- 146 Shady Brook Cir Unit 301
- 102 E Island Square Dr
- 122 Shady Brook Cir Unit 100
- 206 W Island Square Dr
- 806 W Island Square
- 209 Walmar Grove
- 310 Brockinton Marsh
- 309 Brockinton Marsh
- 1501 Reserve Ct
- 802 Reserve Ln
- 203 Reserve Ln
- 404 Reserve Ln
- 504 Reserve Ln
- 301 Rivera Dr
- 500 Rivera Dr
- 318 Sandcastle Ln Unit B
