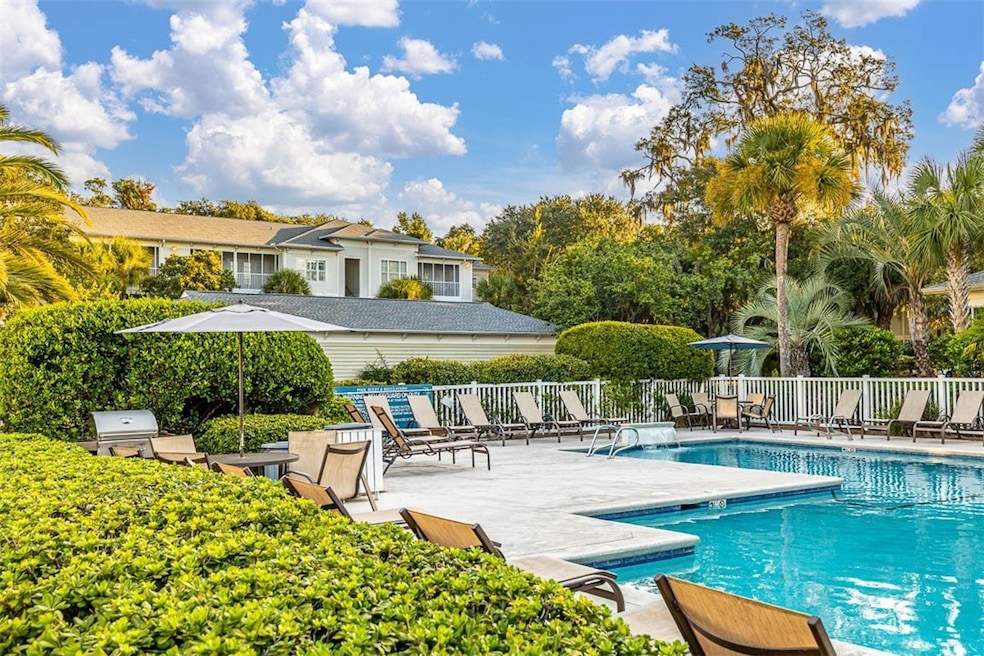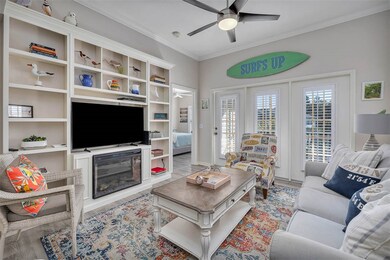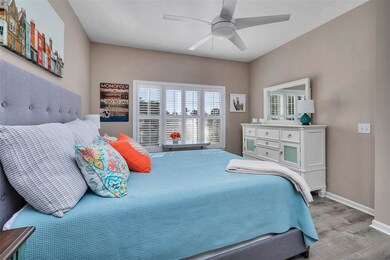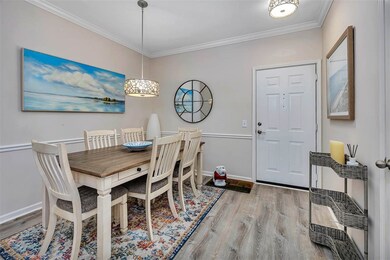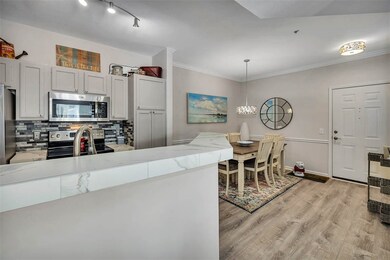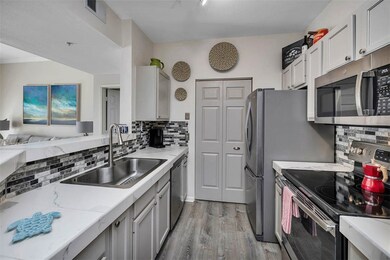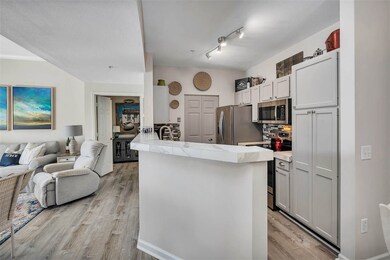1704 Frederica Rd Unit 635 Saint Simons Island, GA 31522
Estimated payment $2,659/month
Highlights
- Outdoor Pool
- Breakfast Bar
- Ceiling Fan
- St. Simons Elementary School Rated A-
- Central Heating and Cooling System
- Vinyl Flooring
About This Home
Welcome to your dream condo on beautiful Saint Simon's Island! This stunning 2-bedroom, 2-bathroom condo offers 1,166 sq. ft. of updated living space. Fully furnished to a T and move-in ready, this home exudes modern elegance and comfort. Featuring gorgeous LVP flooring throughout, plantation shutters, and hard surface countertops. The kitchen is a chef’s delight with stainless steel appliances, an open concept with ample amount of space for storage, tile backsplash, and not to mention the huge garden sink that makes meal prep a breeze. The spacious living area flows seamlessly into a large screened back porch. This serene outdoor space overlooks the pool, providing a perfect spot to relax or entertain. Located in a fantastic spot on the island, you'll be just minutes away from the beaches and an array of delightful restaurants. Enjoy the convenience of having the community pool right across the street, perfect for relaxing and unwinding. Don't miss this incredible opportunity to own a piece of paradise. Schedule a showing today and experience the best of island living! 1-Car Garage available that is sold separately if interested....
Open House Schedule
-
Thursday, November 20, 202511:00 am to 1:00 pm11/20/2025 11:00:00 AM +00:0011/20/2025 1:00:00 PM +00:00Add to Calendar
Property Details
Home Type
- Condominium
Est. Annual Taxes
- $3,009
Year Built
- Built in 1999
HOA Fees
- $432 Monthly HOA Fees
Interior Spaces
- 1,166 Sq Ft Home
- Ceiling Fan
- Vinyl Flooring
Kitchen
- Breakfast Bar
- Oven
- Range
- Microwave
- Dishwasher
Bedrooms and Bathrooms
- 2 Bedrooms
- 2 Full Bathrooms
Laundry
- Laundry in Kitchen
- Dryer
- Washer
Home Security
Schools
- St. Simons Elementary School
- Glynn Middle School
- Glynn Academy High School
Additional Features
- Outdoor Pool
- Central Heating and Cooling System
Listing and Financial Details
- Assessor Parcel Number 0411943
Community Details
Overview
- Barnes Plantations Subdivision
Security
- Fire and Smoke Detector
Map
Home Values in the Area
Average Home Value in this Area
Tax History
| Year | Tax Paid | Tax Assessment Tax Assessment Total Assessment is a certain percentage of the fair market value that is determined by local assessors to be the total taxable value of land and additions on the property. | Land | Improvement |
|---|---|---|---|---|
| 2025 | $3,009 | $120,000 | $0 | $120,000 |
| 2024 | $3,009 | $120,000 | $0 | $120,000 |
| 2023 | $2,949 | $120,000 | $0 | $120,000 |
| 2022 | $2,458 | $98,000 | $0 | $98,000 |
| 2021 | $2,203 | $85,200 | $0 | $85,200 |
| 2020 | $2,095 | $80,240 | $0 | $80,240 |
| 2019 | $1,995 | $76,400 | $0 | $76,400 |
| 2018 | $1,618 | $76,400 | $0 | $76,400 |
| 2017 | $1,618 | $67,000 | $0 | $67,000 |
| 2016 | $1,608 | $67,000 | $0 | $67,000 |
| 2015 | $1,495 | $67,000 | $0 | $67,000 |
| 2014 | $1,495 | $62,040 | $0 | $62,040 |
Property History
| Date | Event | Price | List to Sale | Price per Sq Ft | Prior Sale |
|---|---|---|---|---|---|
| 11/14/2025 11/14/25 | For Sale | $375,000 | +80.7% | $322 / Sq Ft | |
| 02/20/2018 02/20/18 | Sold | $207,500 | -5.7% | $180 / Sq Ft | View Prior Sale |
| 01/21/2018 01/21/18 | Pending | -- | -- | -- | |
| 01/15/2018 01/15/18 | For Sale | $220,000 | +22.2% | $191 / Sq Ft | |
| 09/01/2016 09/01/16 | Sold | $180,000 | 0.0% | $157 / Sq Ft | View Prior Sale |
| 08/02/2016 08/02/16 | Pending | -- | -- | -- | |
| 05/08/2016 05/08/16 | For Sale | $180,000 | -- | $157 / Sq Ft |
Purchase History
| Date | Type | Sale Price | Title Company |
|---|---|---|---|
| Warranty Deed | $207,500 | -- | |
| Limited Warranty Deed | $180,000 | -- |
Mortgage History
| Date | Status | Loan Amount | Loan Type |
|---|---|---|---|
| Previous Owner | $162,000 | New Conventional |
Source: Golden Isles Association of REALTORS®
MLS Number: 1657976
APN: 04-11943
- 1704 Frederica Rd Unit 237
- 1704 Frederica Rd Unit 723
- 1704 Frederica Rd Unit 533 + Garage 21
- 239 Georgia St
- 239 Broadway St
- 220 Tennessee Ave
- 238 Broadway St
- 100 Blair Rd Unit C3
- 100 Blair Rd Unit C8
- 100 Blair Rd Unit B6
- 100 Blair Rd Unit F-7
- 100 Blair Rd
- 100 Blair A6 Rd
- 105 Ledbetter Ave
- 310 Peachtree St
- 1915 2nd Ave
- 240 Peachtree St
- 103 Kingsmarsh Way
- 10 Fern Ln
- 123 Redfern Dr
- 1704 Frederica Rd Unit 105
- 1704 Frederica Rd Unit 734
- 311 Peachtree St
- 110 Bracewell Ct
- 146 Shady Brook Cir Unit 301
- 102 E Island Square Dr
- 122 Shady Brook Cir Unit 100
- 206 W Island Square Dr
- 209 Walmar Grove
- 310 Brockinton Marsh
- 309 Brockinton Marsh
- 1501 Reserve Ct
- 802 Reserve Ln
- 203 Reserve Ln
- 404 Reserve Ln
- 504 Reserve Ln
- 301 Rivera Dr
- 500 Rivera Dr
- 318 Sandcastle Ln Unit A
- 318 Sandcastle Ln Unit B
