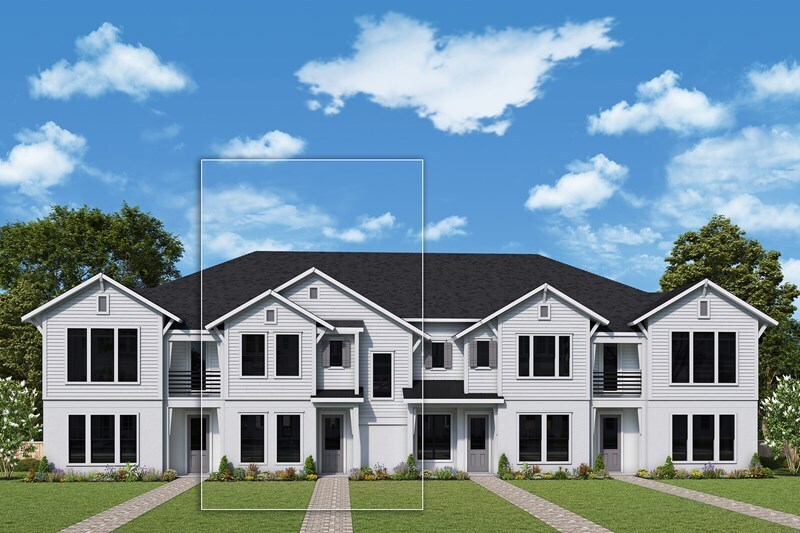
1704 Gem Ln Sarasota, FL 34240
Emerald Landing at Waterside at Lakewood Ranch - TownsEstimated payment $3,876/month
Highlights
- Golf Course Community
- Community Cabanas
- Clubhouse
- Tatum Ridge Elementary School Rated A-
- New Construction
- Pickleball Courts
About This Home
The Waterway floor plan at Emerald Landing in Waterside at Lakewood Ranch is a thoughtfully designed two-story townhome by David Weekley Homes, offering 1,739 square feet of well-planned living space. With three bedrooms, two-and-a-half bathrooms, and a rear-load two-car garage, this home combines contemporary style, comfort, and low-maintenance living in one of Sarasota’s most desirable communities. Scenic water views enhance the home’s serene setting, adding a peaceful backdrop to your daily routine. The first floor features an open-concept layout that maximizes natural light and functionality. The family room flows seamlessly into the dining area and modern kitchen, which is outfitted with quartz countertops, 42-inch upper cabinets, a stainless steel gas cooktop, built-in oven and microwave, and a large center island with seating—ideal for casual meals or entertaining. A conveniently located powder bath completes the main level. Upstairs, the Owner’s Retreat offers a spacious and private escape with a large bedroom, spa-like en suite bath featuring a Super Shower with full tile surround, dual quartz vanities, upgraded tile flooring, and a walk-in closet. Two secondary bedrooms, a full guest bath, and a centrally located laundry room add function and flexibility to the second floor. Premium materials throughout the home include durable RevWood flooring in the main living areas, tile in all bathrooms, and impact-rated windows that off
Townhouse Details
Home Type
- Townhome
HOA Fees
- $400 Monthly HOA Fees
Parking
- 2 Car Garage
Taxes
Home Design
- New Construction
Interior Spaces
- 2-Story Property
- Laundry Room
Bedrooms and Bathrooms
- 3 Bedrooms
Community Details
Amenities
- Community Fire Pit
- Clubhouse
Recreation
- Golf Course Community
- Pickleball Courts
- Community Playground
- Community Cabanas
- Lap or Exercise Community Pool
- Park
- Dog Park
- Trails
Map
Other Move In Ready Homes in Emerald Landing at Waterside at Lakewood Ranch - Towns
About the Builder
- Emerald Landing at Waterside at Lakewood Ranch - Towns
- Emerald Landing at Waterside at Lakewood Ranch - Cottage Series
- Emerald Landing at Waterside at Lakewood Ranch - Lake Series
- Emerald Landing at Waterside at Lakewood Ranch - City Homes
- 7304 Portlight Ln
- The Alcove at Waterside
- 6221 Isla Del Ray Ave
- 8057 Tidal Pointe Way
- 0 Fox Creek Dr
- 7885 Mainsail Ln
- 0 Loquat Ln Unit MFRTB8428391
- 6500 Richardson Rd
- 10775 Rodeo Dr Unit tbd
- Wild Blue at Waterside
- Wild Blue at Waterside - Wild Blue
- Wild Blue at Waterside - Lapis
- Wild Blue at Waterside - Indigo
- Wild Blue at Waterside - Cobalt
- Wild Blue at Waterside - Azure
- Bungalow Walk at Lakewood Ranch
Ask me questions while you tour the home.
