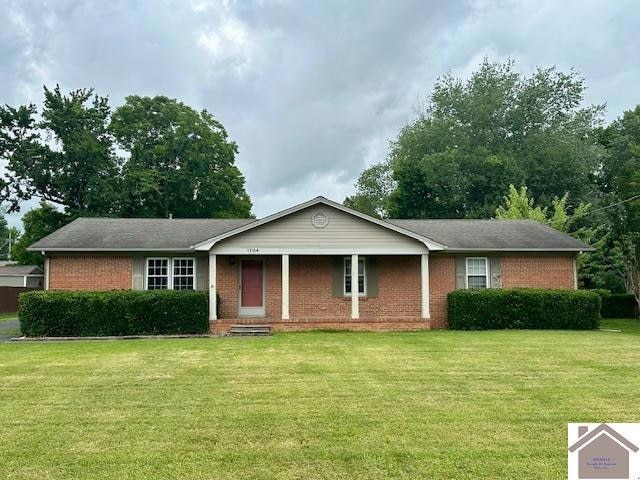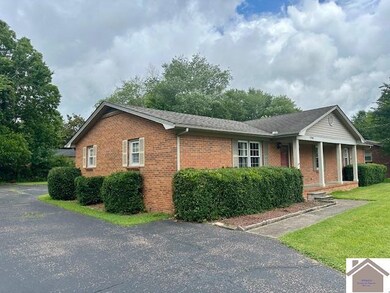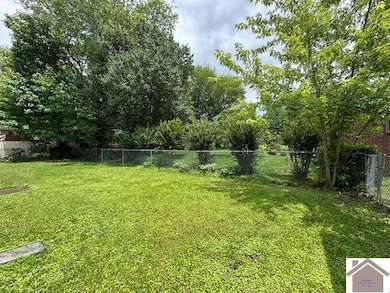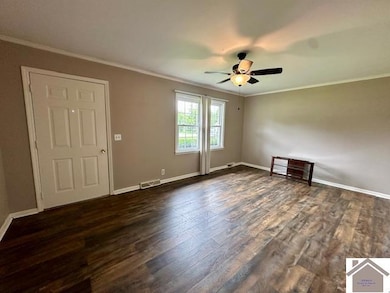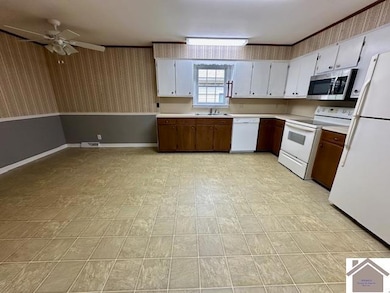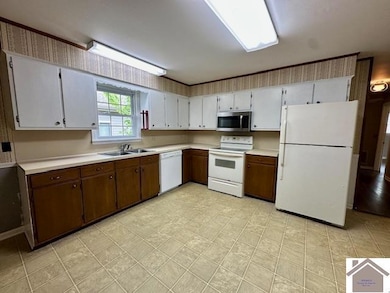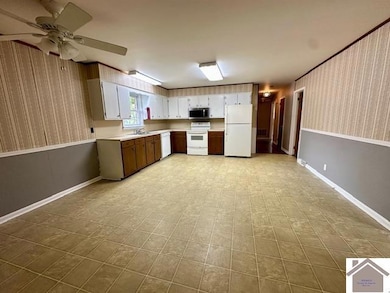1704 Keenland Dr Murray, KY 42071
Estimated payment $1,371/month
Total Views
11,162
3
Beds
2
Baths
1,774
Sq Ft
$140
Price per Sq Ft
Highlights
- Wood Flooring
- Workshop
- 3 Car Detached Garage
- Murray Elementary School Rated A
- Fenced Yard
- Thermal Pane Windows
About This Home
Traditional style brick home with 3 BR/2 baths, fenced yard and 3 car detached garage with workshop. Home features separate living room and large family room, kitchen/dining combo, beautiful wood laminate flooring, and replacement windows. Abundance of closets throughout and pull down attic stairs in laundry area allow for lots of storage. Extra parking space for visitors. Conveniently located in Murray Independent School District.
Home Details
Home Type
- Single Family
Est. Annual Taxes
- $587
Lot Details
- 0.3 Acre Lot
- Fenced Yard
- Level Lot
- Landscaped with Trees
Home Design
- Brick Exterior Construction
- Block Foundation
- Frame Construction
- Composition Shingle Roof
Interior Spaces
- 1,774 Sq Ft Home
- 1-Story Property
- Sheet Rock Walls or Ceilings
- Ceiling Fan
- Thermal Pane Windows
- Tilt-In Windows
- Family Room
- Living Room
- Combination Kitchen and Dining Room
- Workshop
- Utility Room
- Crawl Space
- Fire and Smoke Detector
Kitchen
- Stove
- Microwave
- Dishwasher
- Disposal
Flooring
- Wood
- Laminate
Bedrooms and Bathrooms
- 3 Bedrooms
- Walk-In Closet
- 2 Full Bathrooms
- Double Vanity
Laundry
- Laundry in Utility Room
- Dryer
- Washer
Attic
- Storage In Attic
- Pull Down Stairs to Attic
Parking
- 3 Car Detached Garage
- Workshop in Garage
- Garage Door Opener
- Driveway
Outdoor Features
- Patio
Utilities
- Central Air
- Heating System Uses Natural Gas
- Electric Water Heater
Listing and Financial Details
- Tax Lot 12
Map
Create a Home Valuation Report for This Property
The Home Valuation Report is an in-depth analysis detailing your home's value as well as a comparison with similar homes in the area
Home Values in the Area
Average Home Value in this Area
Tax History
| Year | Tax Paid | Tax Assessment Tax Assessment Total Assessment is a certain percentage of the fair market value that is determined by local assessors to be the total taxable value of land and additions on the property. | Land | Improvement |
|---|---|---|---|---|
| 2024 | $587 | $161,000 | $0 | $0 |
| 2023 | $602 | $161,000 | $0 | $0 |
| 2022 | $610 | $161,000 | $0 | $0 |
| 2021 | $622 | $161,000 | $0 | $0 |
| 2020 | $618 | $161,000 | $0 | $0 |
| 2019 | $586 | $161,000 | $0 | $0 |
| 2018 | $1,469 | $150,000 | $0 | $0 |
| 2017 | $505 | $140,000 | $0 | $0 |
| 2016 | $507 | $140,000 | $0 | $0 |
| 2015 | $404 | $140,000 | $0 | $0 |
| 2011 | $404 | $120,000 | $0 | $0 |
Source: Public Records
Property History
| Date | Event | Price | Change | Sq Ft Price |
|---|---|---|---|---|
| 07/11/2025 07/11/25 | Price Changed | $248,000 | -2.7% | $140 / Sq Ft |
| 06/17/2025 06/17/25 | For Sale | $255,000 | +58.4% | $144 / Sq Ft |
| 02/09/2018 02/09/18 | Sold | $161,000 | -3.5% | $91 / Sq Ft |
| 02/03/2018 02/03/18 | Pending | -- | -- | -- |
| 10/23/2017 10/23/17 | For Sale | $166,900 | -- | $94 / Sq Ft |
Source: Western Kentucky Regional MLS
Purchase History
| Date | Type | Sale Price | Title Company |
|---|---|---|---|
| Warranty Deed | $161,000 | None Available | |
| Warranty Deed | $107,000 | None Available |
Source: Public Records
Mortgage History
| Date | Status | Loan Amount | Loan Type |
|---|---|---|---|
| Previous Owner | $100,000 | Stand Alone Refi Refinance Of Original Loan | |
| Previous Owner | $15,000 | Credit Line Revolving | |
| Previous Owner | $94,503 | New Conventional | |
| Previous Owner | $101,650 | New Conventional |
Source: Public Records
Source: Western Kentucky Regional MLS
MLS Number: 132363
APN: 011-0-0004-00012
Nearby Homes
- 1709 Plainview Dr
- 1906 Gatesborough Cir
- 1303 Doran Rd
- 1621 Cardinal Dr
- 1302 Fleetwood Dr
- 805 S 16th St
- Lot 129d S 16th St
- 700 S 16th St
- 501 Lynnwood Ct
- 1506 Johnson Blvd
- 2006 Rugby Dr
- 2217 Opportunity Dr
- 2018 Carol Dr
- 1511 Sycamore St
- 1501 Glendale Rd
- 1508 Sycamore St
- 1500 Clayshire Dr
- 105 Hickory Dr
- 2106 Creekwood Dr
- 300 S 16th St
