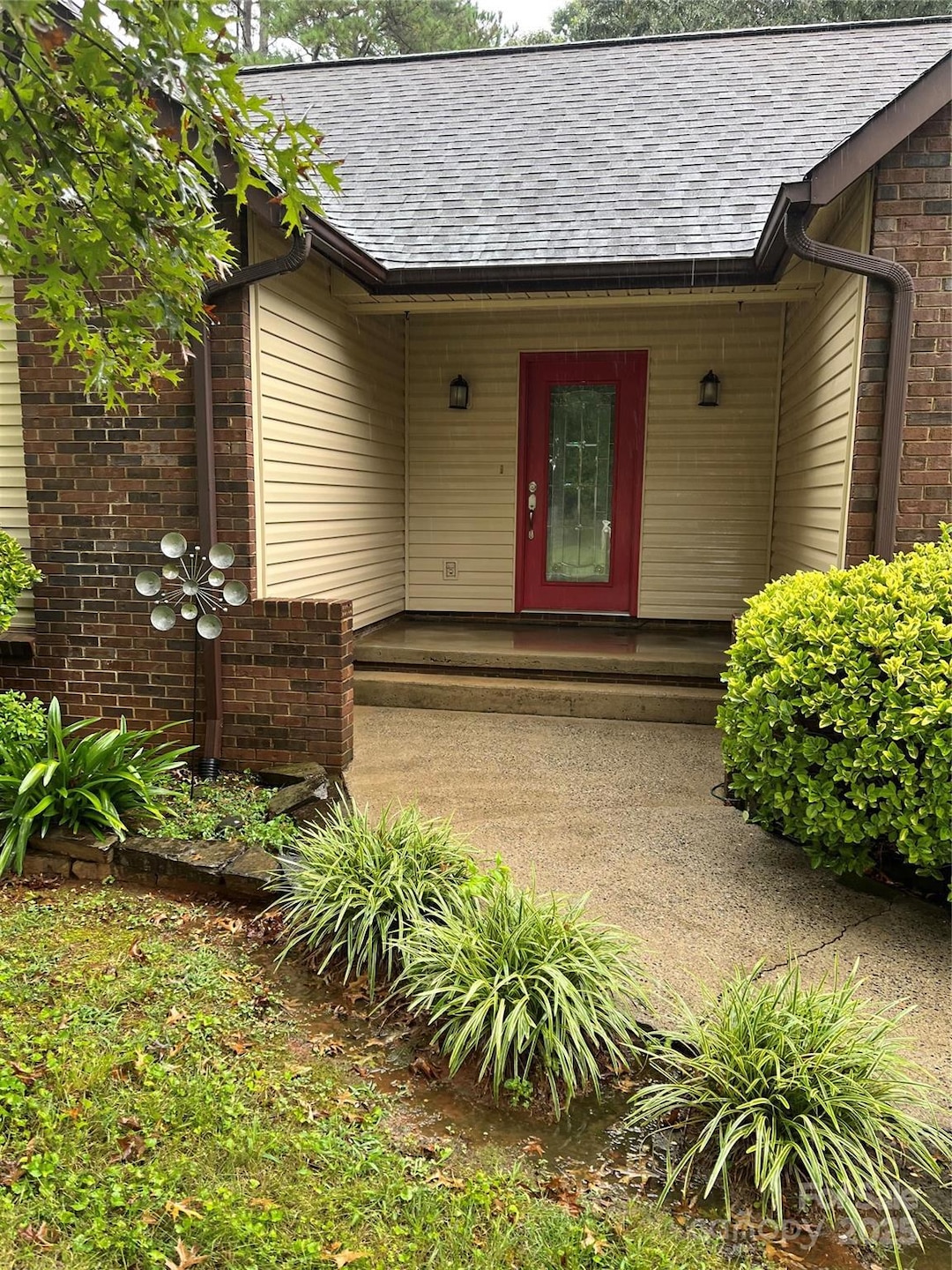1704 Knightbridge Dr Newton, NC 28658
Estimated payment $2,031/month
Highlights
- Ranch Style House
- No HOA
- 2 Car Attached Garage
- Maiden Middle School Rated A-
- Fireplace
- Laundry Room
About This Home
Newly renovated 3bedroom 2 full bath home in well-established neighborhood in Startown community, Location is the key for this home, WOW minutes from HWY 321, shopping, and downtown Hickory. The seller is giving a $5000 appliance allowance for new appliances. This is a MUST SEE home, this one will not last!!
Listing Agent
Fathom Realty NC LLC Brokerage Email: Genobaker@outlook.com License #328051 Listed on: 11/10/2025

Home Details
Home Type
- Single Family
Est. Annual Taxes
- $2,293
Year Built
- Built in 1985
Lot Details
- Level Lot
- Property is zoned R-20
Parking
- 2 Car Attached Garage
- Driveway
Home Design
- Ranch Style House
- Brick Exterior Construction
- Slab Foundation
- Architectural Shingle Roof
- Vinyl Siding
Interior Spaces
- Fireplace
Kitchen
- Electric Range
- Dishwasher
- Disposal
Bedrooms and Bathrooms
- 3 Main Level Bedrooms
- 2 Full Bathrooms
Laundry
- Laundry Room
- Washer and Electric Dryer Hookup
Schools
- Startown Elementary School
- Maiden Middle School
- Maiden High School
Utilities
- Central Heating and Cooling System
- Heat Pump System
- Septic Tank
Community Details
- No Home Owners Association
- Nottingham Estates Subdivision
Listing and Financial Details
- Assessor Parcel Number 362912865417
Map
Home Values in the Area
Average Home Value in this Area
Tax History
| Year | Tax Paid | Tax Assessment Tax Assessment Total Assessment is a certain percentage of the fair market value that is determined by local assessors to be the total taxable value of land and additions on the property. | Land | Improvement |
|---|---|---|---|---|
| 2024 | $2,293 | $0 | $0 | $0 |
| 2023 | $2,293 | $270,200 | $0 | $0 |
| 2022 | $1,956 | $0 | $0 | $0 |
| 2021 | $1,956 | $175,400 | $0 | $0 |
| 2020 | $1,956 | $175,400 | $0 | $0 |
| 2019 | $1,956 | $175,400 | $0 | $0 |
| 2018 | $1,804 | $161,800 | $16,000 | $145,800 |
| 2017 | $1,804 | $0 | $0 | $0 |
| 2016 | $1,804 | $0 | $0 | $0 |
| 2015 | $1,450 | $161,840 | $16,000 | $145,840 |
| 2014 | $1,450 | $143,600 | $19,400 | $124,200 |
Property History
| Date | Event | Price | List to Sale | Price per Sq Ft | Prior Sale |
|---|---|---|---|---|---|
| 11/10/2025 11/10/25 | For Sale | $349,879 | +112.3% | $235 / Sq Ft | |
| 09/16/2015 09/16/15 | Sold | $164,800 | -12.8% | $110 / Sq Ft | View Prior Sale |
| 08/07/2015 08/07/15 | Pending | -- | -- | -- | |
| 02/04/2015 02/04/15 | For Sale | $189,000 | -- | $126 / Sq Ft |
Purchase History
| Date | Type | Sale Price | Title Company |
|---|---|---|---|
| Warranty Deed | $165,000 | Attorney | |
| Warranty Deed | $125,000 | None Available | |
| Deed | $90,000 | -- |
Mortgage History
| Date | Status | Loan Amount | Loan Type |
|---|---|---|---|
| Open | $161,815 | FHA | |
| Previous Owner | $118,750 | Purchase Money Mortgage |
Source: Canopy MLS (Canopy Realtor® Association)
MLS Number: 4319243
APN: 3629-12-86-5417
- 1400 Kensington Cir
- 1119 Kensington Cir
- 1408 Kensington Cir
- 1350 Kensington Cir
- 2184 Little John Trail
- 1210 Kensington Cir
- 1954 Villa Dr
- 2104 Dove St
- 1900 Shady Ln
- 1784 New Star Dr
- 2625 Glenn St
- 2045 Adare Ct
- 1163 Willow Creek Dr
- 1888 Sigmon Dairy Rd
- 1633 Fulbright Dr
- 1221 Willow Creek Dr
- 1496 Hardwood Cir
- 1478 Glenoaks Dr
- 1148 Fye Dr
- 000 Long Dr
- 1212 Beechwood Dr
- 800 Saint James Church Rd
- 1326 N Frye Ave Unit B
- 132 E 12th St Unit One Bedroom Apt
- 206 W 15th St Unit 2
- 204 W 19th St
- 202 W 19th St
- 900 Ac Little Dr
- 745 Boundary Rd
- 2001 Startown Rd
- 904 8th Ave SW
- 2101-2051 21st St SE
- 319 7th Street Place SW
- 319 7th Street Place SW Unit D-2
- 2354 Mosteller Estate Ave SE
- 3062 12th Ave SE
- 115 Brentwood Dr
- 1680 Farmington Hills Dr
- 102 Brandywine Dr NE Unit D6
- 1990 Talbot Ln
