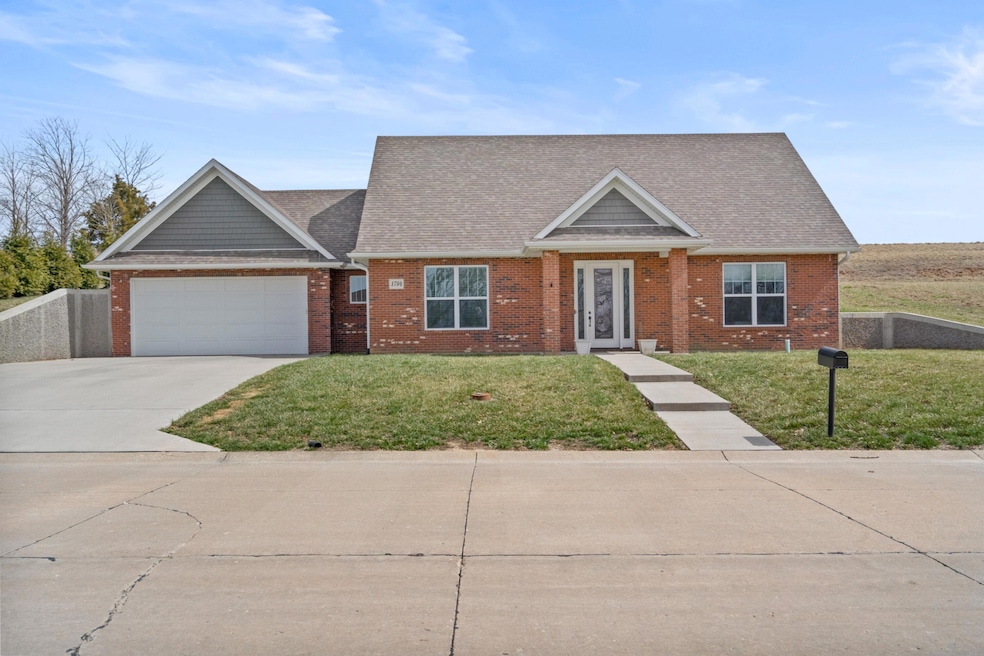
1704 Legends Ave W Boonville, MO 65233
Estimated payment $2,198/month
Total Views
7,984
3
Beds
2.5
Baths
2,558
Sq Ft
$143
Price per Sq Ft
Highlights
- Raised Ranch Architecture
- Quartz Countertops
- First Floor Utility Room
- Bonus Room
- Home Office
- Rear Porch
About This Home
Welcome to 1704 Legends West Avenue in Boonville!
This well-designed 2,500+ sq ft home offers 3 bedrooms, 2.5 bathrooms, and two inviting living areas ideal for relaxing or hosting. The kitchen features stainless steel appliances, quartz countertops, and a spacious walk-in pantry.
Two finished bonus rooms provide the perfect space for a home office, playroom, or extra storage. An oversized garage offers ample parking and additional flexibility.
Nestled in a peaceful neighborhood, this home offers comfort, space, and a layout that fits your lifestyle.
Home Details
Home Type
- Single Family
Est. Annual Taxes
- $2,182
Year Built
- Built in 2021
Lot Details
- 0.25 Acre Lot
- Lot Dimensions are 110x100
- West Facing Home
- Zoning described as R-S Single Family Residential
Parking
- 2 Car Attached Garage
- Garage Door Opener
- Driveway
Home Design
- Raised Ranch Architecture
- Ranch Style House
- Brick Veneer
- Concrete Foundation
- Poured Concrete
- Architectural Shingle Roof
- Vinyl Construction Material
Interior Spaces
- 2,558 Sq Ft Home
- Electric Fireplace
- Vinyl Clad Windows
- Family Room on Second Floor
- Living Room with Fireplace
- Combination Kitchen and Dining Room
- Home Office
- Bonus Room
- First Floor Utility Room
- Utility Room
- Fire and Smoke Detector
Kitchen
- Convection Oven
- Electric Range
- Microwave
- Dishwasher
- ENERGY STAR Qualified Appliances
- Kitchen Island
- Quartz Countertops
- Disposal
Flooring
- Carpet
- Laminate
Bedrooms and Bathrooms
- 3 Bedrooms
- Split Bedroom Floorplan
- Walk-In Closet
- Bathroom on Main Level
- Bathtub with Shower
- Shower Only
Laundry
- Laundry on main level
- Washer and Dryer Hookup
Basement
- Walk-Out Basement
- Interior Basement Entry
Outdoor Features
- Patio
- Rear Porch
Schools
- Boonville Elementary And Middle School
- Boonville High School
Utilities
- Forced Air Heating and Cooling System
- Heat Pump System
- Water Softener is Owned
- High Speed Internet
- Cable TV Available
Community Details
- Property has a Home Owners Association
- Boonville Subdivision
Listing and Financial Details
- Assessor Parcel Number 102003003005011000
Map
Create a Home Valuation Report for This Property
The Home Valuation Report is an in-depth analysis detailing your home's value as well as a comparison with similar homes in the area
Home Values in the Area
Average Home Value in this Area
Tax History
| Year | Tax Paid | Tax Assessment Tax Assessment Total Assessment is a certain percentage of the fair market value that is determined by local assessors to be the total taxable value of land and additions on the property. | Land | Improvement |
|---|---|---|---|---|
| 2024 | $2,182 | $32,280 | $0 | $0 |
| 2023 | $2,182 | $32,280 | $0 | $0 |
| 2022 | $1,007 | $14,950 | $0 | $0 |
| 2021 | $127 | $1,900 | $0 | $0 |
| 2020 | $128 | $1,900 | $0 | $0 |
| 2019 | $127 | $1,900 | $0 | $1,900 |
| 2018 | $119 | $1,900 | $0 | $1,900 |
| 2017 | $122 | $1,900 | $0 | $1,900 |
| 2016 | -- | $1,900 | $0 | $0 |
| 2015 | -- | $1,900 | $0 | $0 |
| 2011 | -- | $1,900 | $0 | $0 |
Source: Public Records
Property History
| Date | Event | Price | Change | Sq Ft Price |
|---|---|---|---|---|
| 07/20/2025 07/20/25 | Price Changed | $365,000 | -2.7% | $143 / Sq Ft |
| 05/30/2025 05/30/25 | For Sale | $375,000 | -- | $147 / Sq Ft |
Source: Columbia Board of REALTORS®
Purchase History
| Date | Type | Sale Price | Title Company |
|---|---|---|---|
| Warranty Deed | -- | None Listed On Document |
Source: Public Records
Mortgage History
| Date | Status | Loan Amount | Loan Type |
|---|---|---|---|
| Open | $311,049 | VA |
Source: Public Records
Similar Homes in Boonville, MO
Source: Columbia Board of REALTORS®
MLS Number: 427460
APN: 10-2.0-03-003-005-011.000
Nearby Homes
- 0 Kit Carson Dr Unit 24-228
- 0 Legends West Ave & Kit Carson Dr Unit 24-424
- 14508-3 Santa fe Rd
- 14508 - 2 Santa fe Rd
- 117 Osage Trail
- 0 Lot 6 Grandview Acres
- 0 Lot 14 Grandview Acres Unit 418364
- 0 Lot 3 Grandview Acres
- 0 Lot 7 Grandview Acres
- 0 Lot 38 Grandview Acres Unit 418370
- 0 Lot 2 Grandview Acres
- 0 Lot 19 Grandview Acres Unit 418366
- 0 Lot 11b Grandview Acres Unit 420973
- 0 Lot 12 Grandview Acres Unit 418365
- 0 Lot 13 Grandview Acres Unit 418363
- 6 Sunlit Cir
- 11250 Highway 5
- 1508 Chisholm Trail
- 14508 Santa fe Rd Unit 3
- 14508 Santa fe Rd Unit 2
- 1117 Stonehaven Dr
- 1328 Kiowa Ct
- 207 Shields St
- 412 N Church St Unit Apartment 3
- 2101 Corona Rd
- 2101 Corona Rd Unit 209
- 2100 Corona Rd Unit 101
- 2100 Corona Rd
- 4006 W Worley St Unit 302
- 3690 W Broadway
- 3601 W Broadway
- 3601 Berkshire Ct Unit 3603
- 3608 Teakwood Dr
- 3236 Wind River Cir
- 3521 N Stadium Blvd
- 3403 Westwind Dr Unit A
- 4106 Huron Ct
- 206 Blue Sky Ct
- 820 S Fairview Rd Unit A
- 2705 W Rollins Rd Unit 4






