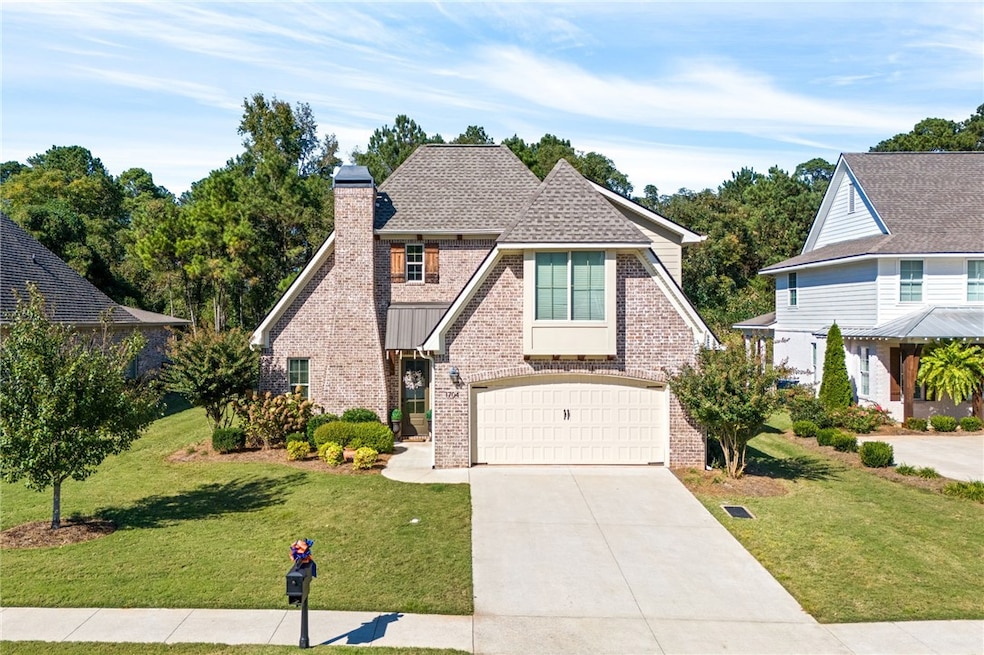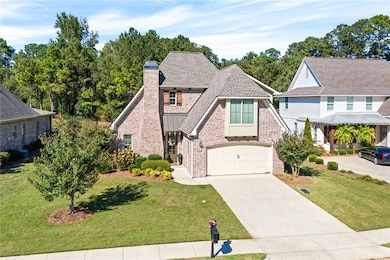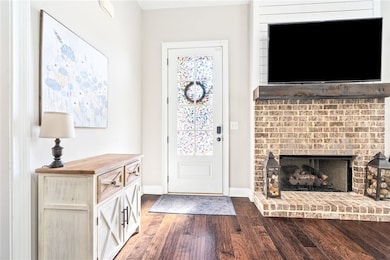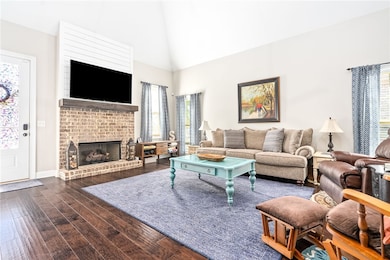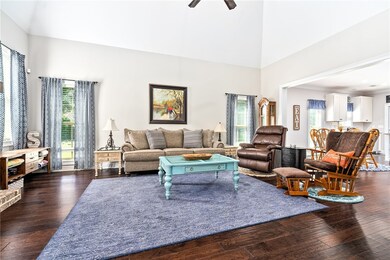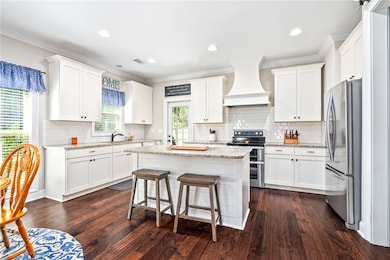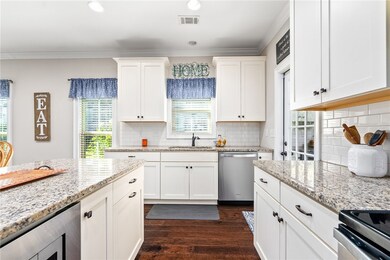1704 Overhill Ct Auburn, AL 36830
Estimated payment $3,002/month
Highlights
- Vaulted Ceiling
- Wood Flooring
- Breakfast Area or Nook
- Margaret Yarbrough School Rated A
- Attic
- Walk-In Pantry
About This Home
This stunning Druray Plan by Holland Homes combines timeless cottage-style architecture with modern comfort and thoughtful upgrades throughout. Featuring an open floor plan and 4 spacious bedrooms, this home is designed for both style and functionality. Step inside to a bright, inviting living space with hardwood floors, a gas log fireplace, and a vaulted ceiling that flows seamlessly into the dining area. The kitchen is a true highlight, offering a large center island, granite countertops, tile backsplash, stainless steel appliances, a double oven range (March 2025), built-in microwave, and a walk-in pantry with a sliding barn door. The refrigerator stays with the home. The primary suite on the main level boasts a spacious walk-in closet and a luxurious ensuite with a soaking tub, separate shower, and dual vanities. Upstairs, additional bedrooms provide great closet space and a guest bath with updated tile (December 2023). Enjoy relaxing mornings or cozy evenings on the covered rear porch, with a fenced backyard offering extra outdoor living space. The attached two-car garage, attic storage, and dedicated laundry room provide everyday convenience. Located in the sought-after The Meadows at Highlands! This neighborhood offers a low-maintenance lifestyle with HOA services that include: Lawn mowing & edging, Flower bed maintenance, pine straw, fertilizer & weed control. This home has been beautifully maintained and upgraded, including: Roof replaced April 2022, New carpet in bedrooms October 2025, Interior paint touch-ups for a fresh feel, Extended patio (2025) — perfect for entertaining, Fenced yard for privacy and pets, Irrigation system to keep the lawn lush, Alarm system for added peace of mind.
Home Details
Home Type
- Single Family
Est. Annual Taxes
- $2,447
Year Built
- Built in 2017
Lot Details
- 8,712 Sq Ft Lot
- Back Yard Fenced
- Sprinkler System
Parking
- 2 Car Garage
Home Design
- Brick Veneer
- Slab Foundation
Interior Spaces
- 2,327 Sq Ft Home
- 2-Story Property
- Vaulted Ceiling
- Ceiling Fan
- Gas Log Fireplace
- Laundry Room
- Attic
Kitchen
- Breakfast Area or Nook
- Walk-In Pantry
- Double Oven
- Dishwasher
- Disposal
Flooring
- Wood
- Carpet
- Ceramic Tile
Bedrooms and Bathrooms
- 4 Bedrooms
- 3 Full Bathrooms
- Soaking Tub
Outdoor Features
- Outdoor Storage
Schools
- Richland/Creekside Elementary And Middle School
Utilities
- Cooling Available
- Heat Pump System
- Cable TV Available
Community Details
- Property has a Home Owners Association
- Built by Holland Homes
- The Meadow At Highlands Subdivision
Listing and Financial Details
- Assessor Parcel Number 08-01-02-3-000-075.000
Map
Home Values in the Area
Average Home Value in this Area
Tax History
| Year | Tax Paid | Tax Assessment Tax Assessment Total Assessment is a certain percentage of the fair market value that is determined by local assessors to be the total taxable value of land and additions on the property. | Land | Improvement |
|---|---|---|---|---|
| 2025 | $2,447 | $46,300 | $0 | $0 |
| 2024 | $2,447 | $46,290 | $5,000 | $41,290 |
| 2023 | $2,447 | $40,972 | $5,000 | $35,972 |
| 2022 | $1,906 | $36,280 | $0 | $0 |
| 2021 | $1,638 | $31,310 | $4,500 | $26,810 |
| 2020 | $1,638 | $31,310 | $4,500 | $26,810 |
| 2019 | $1,613 | $30,851 | $4,500 | $26,351 |
| 2018 | $464 | $8,600 | $0 | $0 |
Property History
| Date | Event | Price | List to Sale | Price per Sq Ft | Prior Sale |
|---|---|---|---|---|---|
| 10/17/2025 10/17/25 | For Sale | $529,900 | +79.9% | $228 / Sq Ft | |
| 12/13/2017 12/13/17 | Sold | $294,612 | +1.9% | $127 / Sq Ft | View Prior Sale |
| 11/13/2017 11/13/17 | Pending | -- | -- | -- | |
| 08/30/2017 08/30/17 | For Sale | $289,000 | -- | $124 / Sq Ft |
Purchase History
| Date | Type | Sale Price | Title Company |
|---|---|---|---|
| Grant Deed | $294,612 | -- |
Source: Lee County Association of REALTORS®
MLS Number: 177119
APN: 08-01-02-3-000-075-000
- 1718 W Farmville Rd
- 1584 Overhill Ct
- 1631 N Camden Dr
- 1673 S Camden Ct
- 1694 Poplar Ridge Dr
- 1661 S Camden Ct
- 0 Preserve Dr Unit 175670
- 0 Preserve Dr Unit 175778
- 0 Preserve Dr Unit 175751
- 1531 Fallen Oaks Ct
- 2046 Shadow Bend Ln
- 2035 Shadow Bend Ln
- 2011 Shadow Bend Ln
- 2004 Shadow Bend Ln
- 2022 Shadow Bend Ln
- 2052 Shadow Bend Ln
- 1974 Shadow Bend Ln
- 2028 Shadow Bend Ln
- 1872 Shadow Bend Ln
- 1873 Shadow Bend Ln
- 1415 Sarah Ln
- 302 Northgate Blvd
- 2615 Dunkirk Cir
- 762 Hunter Ct
- 835 W Richland Cir
- 1319 Sanders St
- 2169 Columbia Dr
- 1001 N Donahue Dr
- 1000 N Donahue Dr
- 580 Pride Ave
- 578 Pride Ave
- 576 Pride Ave
- 818 Bedell Ave
- 308 Lancaster Ave
- 1550 Richland Rd
- 1330 Shug Jordan Pkwy
- 1449 Richland Rd
- 770 N Donahue Dr
- 714 Ellis St
- 538 Richland Rd
