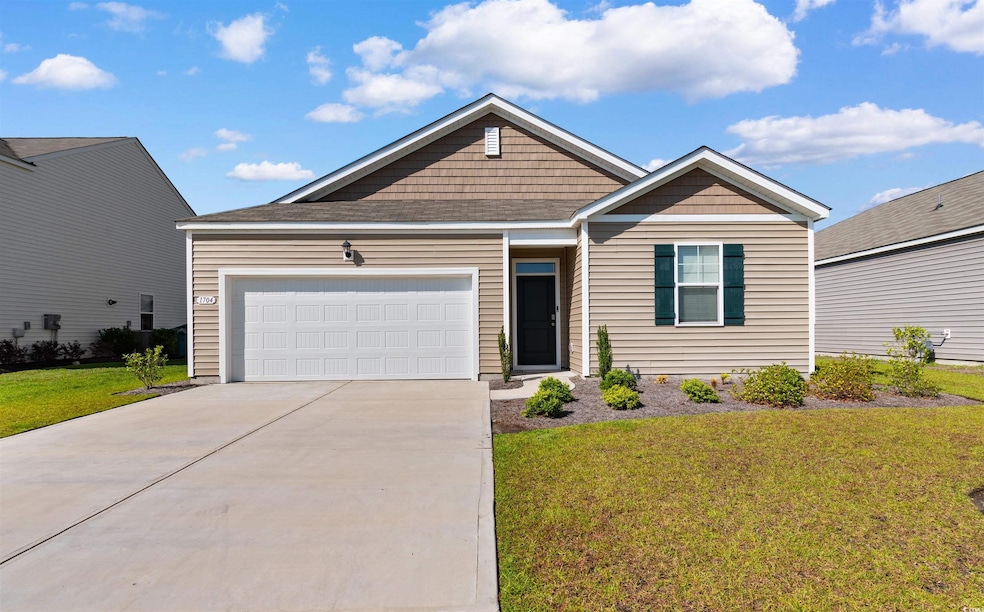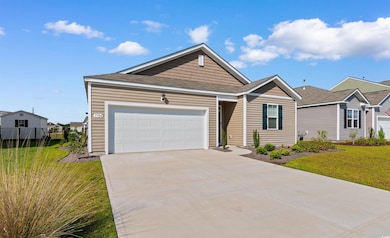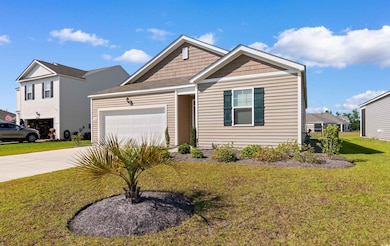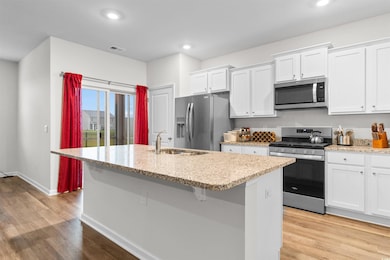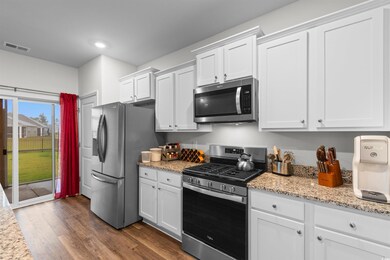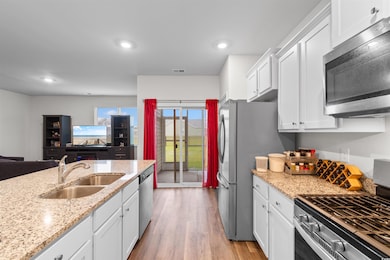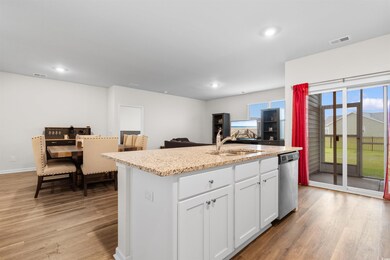1704 Perthshire Loop Myrtle Beach, SC 29579
Estimated payment $2,162/month
Highlights
- Clubhouse
- Ranch Style House
- Community Pool
- River Oaks Elementary School Rated A
- Solid Surface Countertops
- Stainless Steel Appliances
About This Home
Discover easy living in this thoughtfully designed 3-bedroom, 2-bath home in the sought-after Village Oaks community of Myrtle Beach. With its open layout, modern finishes, and peaceful pond views from the backyard, this move-in ready home offers a comfortable, low-maintenance coastal lifestyle in a convenient location. A functional floor plan connects the kitchen, dining, and living areas—creating a natural flow that's ideal for daily living or casual get-togethers. The kitchen features granite countertops, stainless steel appliances, a large island with bar seating, and a pantry for extra storage. The primary bedroom serves as a relaxing retreat with an ensuite bath and walk-in closet, while two additional bedrooms offer flexibility for guests, work-from-home space, or hobbies. Out back, enjoy your covered porch and fenced yard, with serene pond views off to the side—a peaceful setting for outdoor relaxation or play. Additional highlights include a 2-car garage, tankless water heater, and smart home technology for added comfort and convenience. As a resident of Village Oaks, you’ll have access to a thoughtfully designed amenity center featuring a pool that overlooks a picturesque lake with a fountain, plus pickleball courts—a perfect way to unwind and connect with neighbors. The community’s location offers easy access to Highway 31, International Drive, shopping, dining, and, of course, the sandy shores of Myrtle Beach. Don’t miss your chance to own this charming home with pond views in one of Myrtle Beach’s most convenient and welcoming neighborhoods. Schedule your showing today!
Home Details
Home Type
- Single Family
Year Built
- Built in 2023
Lot Details
- 6,970 Sq Ft Lot
- Rectangular Lot
- Property is zoned PDD
HOA Fees
- $96 Monthly HOA Fees
Parking
- 2 Car Attached Garage
- Garage Door Opener
Home Design
- Ranch Style House
- Slab Foundation
- Wood Frame Construction
- Vinyl Siding
Interior Spaces
- 1,475 Sq Ft Home
- Insulated Doors
- Entrance Foyer
- Family or Dining Combination
- Pull Down Stairs to Attic
- Fire and Smoke Detector
Kitchen
- Range
- Microwave
- Dishwasher
- Stainless Steel Appliances
- Solid Surface Countertops
- Disposal
Flooring
- Carpet
- Vinyl
Bedrooms and Bathrooms
- 3 Bedrooms
- Bathroom on Main Level
- 2 Full Bathrooms
Laundry
- Laundry Room
- Washer and Dryer Hookup
Schools
- River Oaks Elementary School
- Ocean Bay Middle School
- Carolina Forest High School
Utilities
- Central Heating and Cooling System
- Cooling System Powered By Gas
- Heating System Uses Gas
- Tankless Water Heater
- Gas Water Heater
- Phone Available
Additional Features
- Front Porch
- Outside City Limits
Community Details
Overview
- Association fees include electric common, trash pickup, pool service, manager, common maint/repair, recreation facilities
- Built by DR Horton
- The community has rules related to allowable golf cart usage in the community
Amenities
- Clubhouse
Recreation
- Community Pool
Map
Home Values in the Area
Average Home Value in this Area
Property History
| Date | Event | Price | List to Sale | Price per Sq Ft |
|---|---|---|---|---|
| 07/23/2025 07/23/25 | Price Changed | $330,000 | -2.9% | $224 / Sq Ft |
| 06/20/2025 06/20/25 | Price Changed | $340,000 | -1.4% | $231 / Sq Ft |
| 05/30/2025 05/30/25 | For Sale | $345,000 | -- | $234 / Sq Ft |
Source: Coastal Carolinas Association of REALTORS®
MLS Number: 2513430
- 1723 Perthshire Loop
- 832 Green Garden Way
- 705 Upton Way
- 1023 Hanwell Dr
- 1009 Hanwell Dr
- 2942 Ellesmere Cir
- The Orchid Plan at Traditions at Carolina Forest - Villas Collection
- The Boardwalk Plan at Traditions at Carolina Forest
- The Sycamore Plan at Traditions at Carolina Forest - Villas Collection
- The Longboard Plan at Traditions at Carolina Forest - The Beach Bungalows Collection
- The Driftwood Plan at Traditions at Carolina Forest - The Cottages Collection
- The Cherry Grove Plan at Traditions at Carolina Forest - The Beach Bungalows Collection
- The Shorebreak Plan at Traditions at Carolina Forest
- The Shorebreak Plan at Traditions at Carolina Forest - The Beach Bungalows Collection
- The Driftwood Plan at Traditions at Carolina Forest
- The Jasmine Plan at Traditions at Carolina Forest
- The Boardwalk Plan at Traditions at Carolina Forest - The Beach Bungalows Collection
- The Seashore Plan at Traditions at Carolina Forest - The Cottages Collection
- The Waverunner Plan at Traditions at Carolina Forest - The Beach Bungalows Collection
- The Longboard Plan at Traditions at Carolina Forest
- 1715 Perthshire Loop
- 2460 Turnworth Cir
- 204 Fulbourn Place
- 185 Fulbourn Place
- 101 Augusta Plantation Dr
- 505 Wickham Dr Unit 1077
- 500 Wickham Dr Unit Heatherstone Buildin
- 2019 Berkley Village Loop
- 2535 Great Scott Dr Unit FL2-ID1308926P
- 4000 Fairway Lakes Dr
- 1294 River Oaks Dr Unit 6A
- 101 Ascend Loop
- 1306 River Oaks Dr Unit 3N
- 3848 Waterford Dr
- 208 Wind Fall Way
- 5165 Morning Frost Place
- 1204 River Oaks Dr Unit 25
- 1033 World Tour Blvd
- 1033 World Tour Blvd
- 1033 World Tour Blvd
