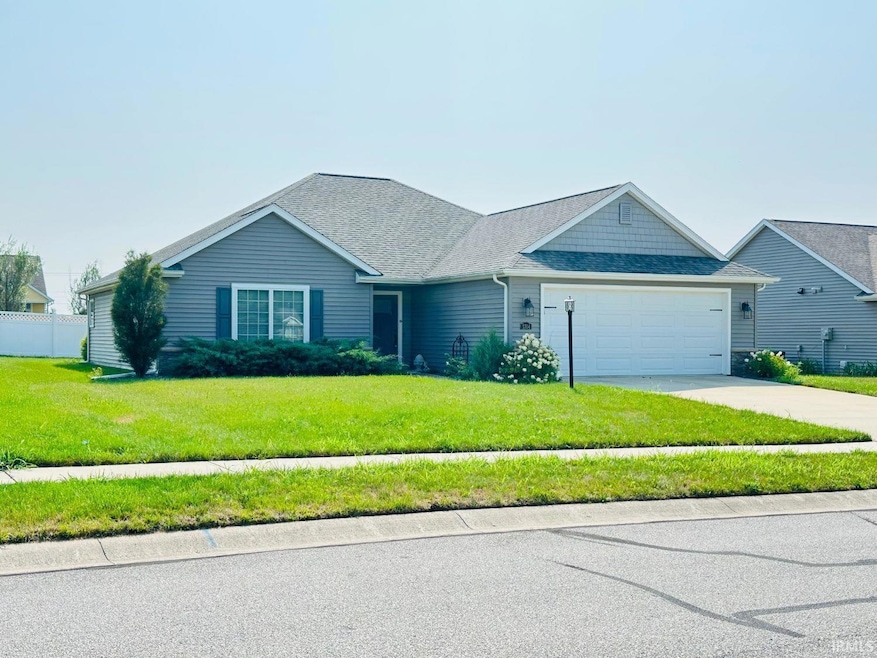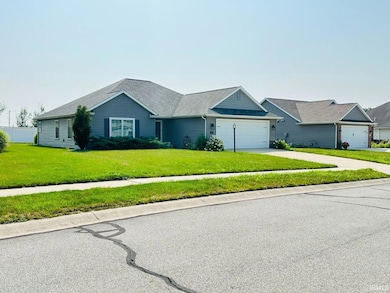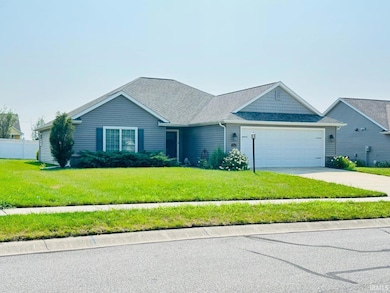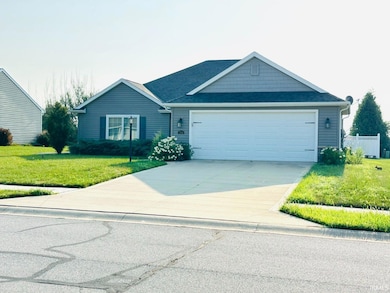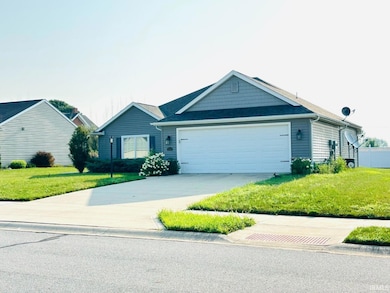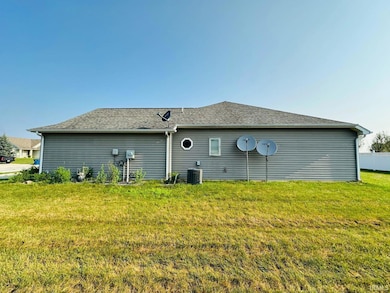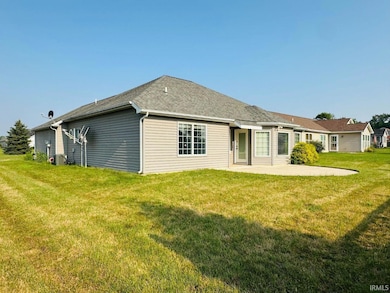1704 Pinelock Ct New Haven, IN 46774
Kensington Downs NeighborhoodEstimated payment $1,687/month
Highlights
- Primary Bedroom Suite
- Ranch Style House
- Beamed Ceilings
- Vaulted Ceiling
- Utility Room in Garage
- Utility Sink
About This Home
Welcome to 1704 Pinelock Ct, New Haven, IN, this single-family residence is in great condition and awaits your vision. The living room, designed to inspire, features a high vaulted, beamed ceiling, creating an atmosphere of spaciousness and architectural interest. Envision tranquil evenings spent in this welcoming space, bathed in the gentle glow of natural light. The eat in kitchen boasts shaker cabinets, and wood floors providing both style and functionality. Imagine preparing culinary masterpieces in this inviting space, where everything is within easy reach, and the clean lines of the shaker cabinets add a touch of timeless elegance. The master bathroom offers a spa-like experience, featuring a double vanity, with a walk-in shower. Picture yourself starting each day refreshed in this private oasis, where the double vanity provides ample space and the walk-in shower offers a touch of luxury. The other 2 bedrooms are ample sized rooms with large closets, and lots of storage space, with the 3rd bedroom having French doors, and the guest bathroom located close to the other two bedrooms. This residence also includes the added convenience of a laundry room, making household chores a breeze, and a walk-in closet, providing generous storage space for your wardrobe. In the garage you will find a pulldown for the attic, as well as additional storage space and a utility sink. With a generous 9675 sf lot, this residence presents an unparalleled opportunity to embrace the lifestyle you've always dreamed of.
Home Details
Home Type
- Single Family
Est. Annual Taxes
- $3,273
Year Built
- Built in 2017
Lot Details
- 9,583 Sq Ft Lot
- Landscaped
- Level Lot
HOA Fees
- $14 Monthly HOA Fees
Parking
- 2 Car Attached Garage
- Garage Door Opener
Home Design
- Ranch Style House
- Brick Exterior Construction
- Slab Foundation
- Vinyl Construction Material
Interior Spaces
- 1,574 Sq Ft Home
- Beamed Ceilings
- Vaulted Ceiling
- Ceiling Fan
- Entrance Foyer
- Utility Room in Garage
Kitchen
- Eat-In Kitchen
- Utility Sink
Bedrooms and Bathrooms
- 3 Bedrooms
- Primary Bedroom Suite
- Walk-In Closet
- 2 Full Bathrooms
- Separate Shower
Laundry
- Laundry Room
- Laundry on main level
- Washer Hookup
Attic
- Storage In Attic
- Pull Down Stairs to Attic
Schools
- Haley Elementary School
- Blackhawk Middle School
- Snider High School
Additional Features
- Patio
- Forced Air Heating and Cooling System
Community Details
- Landin Parke Subdivision
Listing and Financial Details
- Assessor Parcel Number 02-08-35-478-009.000-085
Map
Home Values in the Area
Average Home Value in this Area
Tax History
| Year | Tax Paid | Tax Assessment Tax Assessment Total Assessment is a certain percentage of the fair market value that is determined by local assessors to be the total taxable value of land and additions on the property. | Land | Improvement |
|---|---|---|---|---|
| 2024 | $2,940 | $284,900 | $34,100 | $250,800 |
| 2023 | $2,935 | $257,500 | $34,100 | $223,400 |
| 2022 | $2,726 | $244,700 | $34,100 | $210,600 |
| 2021 | $2,263 | $205,900 | $28,600 | $177,300 |
| 2020 | $2,070 | $195,600 | $28,600 | $167,000 |
| 2019 | $2,047 | $188,200 | $28,600 | $159,600 |
| 2018 | $2,033 | $185,800 | $28,600 | $157,200 |
| 2017 | $5 | $400 | $400 | $0 |
| 2016 | $17 | $400 | $400 | $0 |
| 2014 | $12 | $400 | $400 | $0 |
| 2013 | $12 | $400 | $400 | $0 |
Property History
| Date | Event | Price | List to Sale | Price per Sq Ft |
|---|---|---|---|---|
| 09/12/2025 09/12/25 | Price Changed | $265,000 | 0.0% | $168 / Sq Ft |
| 09/12/2025 09/12/25 | Price Changed | $265,000 | +1.9% | $168 / Sq Ft |
| 09/12/2025 09/12/25 | Price Changed | $260,000 | 0.0% | $165 / Sq Ft |
| 09/12/2025 09/12/25 | Price Changed | $260,000 | +8.3% | $165 / Sq Ft |
| 09/11/2025 09/11/25 | Price Changed | $240,000 | 0.0% | $152 / Sq Ft |
| 09/09/2025 09/09/25 | Price Changed | $240,000 | -4.0% | $152 / Sq Ft |
| 08/04/2025 08/04/25 | Price Changed | $250,000 | 0.0% | $159 / Sq Ft |
| 08/04/2025 08/04/25 | For Sale | $250,000 | -10.8% | $159 / Sq Ft |
| 08/04/2025 08/04/25 | For Sale | $280,200 | -- | $178 / Sq Ft |
Purchase History
| Date | Type | Sale Price | Title Company |
|---|---|---|---|
| Deed | $189,400 | -- | |
| Deed | $189,439 | Centurion Land Title Inc | |
| Deed | $27,500 | Colonial Development, Inc. |
Mortgage History
| Date | Status | Loan Amount | Loan Type |
|---|---|---|---|
| Open | $179,655 | VA |
Source: Indiana Regional MLS
MLS Number: 202530615
APN: 02-08-35-478-009.000-085
- 1575 Pinelock Ct
- 9175 Landin Pointe Blvd
- 8768 Grand Forest Dr
- 1634 White Fawn Dr
- 1025 Miller Woods Way
- 1011 Miller Woods Way
- 967 Rookery Way
- 984 Rookery Way
- 966 Rookery Way
- Elder Plan at Riverwalk
- ELM Plan at Riverwalk
- Henley Plan at Riverwalk
- Aldridge Plan at Riverwalk - Villas
- Harmony Plan at Riverwalk
- Harmony Plan at Riverwalk - Villas
- Taylor Plan at Riverwalk
- Aldridge Plan at Riverwalk
- Chatham Plan at Riverwalk
- Bellamy Plan at Riverwalk
- Chatham Plan at Riverwalk - Villas
- 9114 Parent Rd
- 3212 W Bartlett Dr
- 3213 W Bartlett Dr
- 3215 W Bartlett Dr
- 3230 Plum Tree Ln
- 107 N Rufus St
- 504 Broadway St Unit B
- 931 Middle St Unit 102
- 7322 Antebellum Blvd
- 3929 Stanton Hall Pkwy
- 1155 Hartzell St
- 3010 SiMcOe Dr
- 1001 Daly Dr
- 10001 Pin Oak Cir
- 4920 Old Maysville Rd Unit 4920 Old Maysville Rd
- 4934-4936 Vermont Ln Unit 4934 Vermont Lane
- 5726 Fox Mill Run
- 3595 Canal Square Dr
- 1700 Bayview Dr
- 5450 Kinzie Ct
