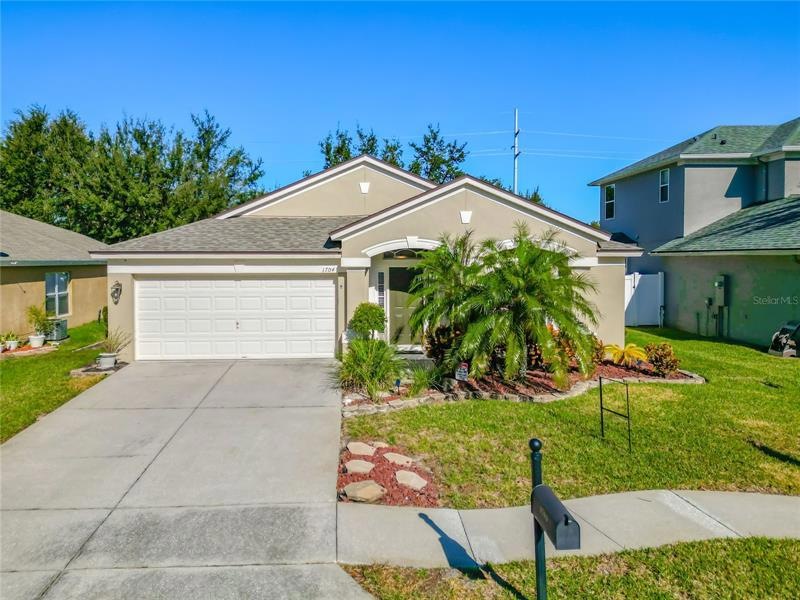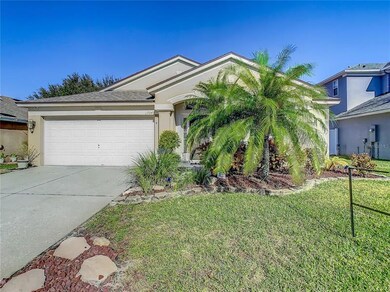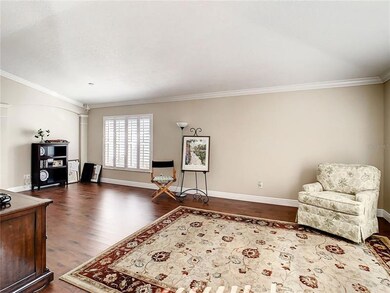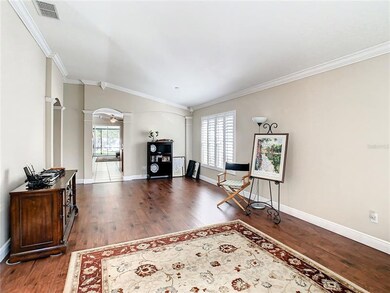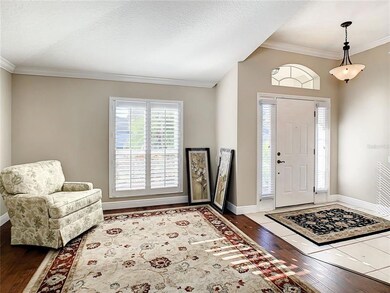
1704 Setting Sun Loop Casselberry, FL 32707
Highlights
- Oak Trees
- Gunite Pool
- Open Floorplan
- Red Bug Elementary School Rated A-
- Gated Community
- Contemporary Architecture
About This Home
As of February 2025Welcome Home to gated Oakhurst Reserve! This beautiful open floor plan home boasts 2 remodeled bath rooms and kitchen. Ceramic tile in wet areas and vinyl wood plank floor throughout. Large kitchen includes all major SS appliances, abundant maple cabinetry, granite, desk and island. Formal living and dining room which flows to the large great which over looks a huge paver floored screened backed porch and PVC fenced backyard with no immediate rear neighbors. Closet organizers in master closet and bedroom 2. Crown Molding and 5" baseboards in every room and hallway. Indoor laundry which includes Samsung washer and dryer. NEW roof 2022, architectural shingles which includes upgraded Ridge Venting and underlining. New hot water heater, 2016 HVAC 2017 with 2 speeds and humidity control thermostat! Fresh paint in 2021, new garage door opener and springs in 2018! Plantation Shutters and window blinds throughout. Truly Turn Key and ready for you!
Last Agent to Sell the Property
CHARLES RUTENBERG REALTY ORLANDO License #706160 Listed on: 01/02/2023

Home Details
Home Type
- Single Family
Est. Annual Taxes
- $2,866
Year Built
- Built in 2003
Lot Details
- 6,536 Sq Ft Lot
- Property fronts a private road
- West Facing Home
- Vinyl Fence
- Mature Landscaping
- Metered Sprinkler System
- Oak Trees
- Property is zoned PUD
HOA Fees
- $84 Monthly HOA Fees
Parking
- 2 Car Attached Garage
- Garage Door Opener
- Driveway
- Secured Garage or Parking
- Open Parking
Home Design
- Contemporary Architecture
- Slab Foundation
- Shingle Roof
- Built-Up Roof
- Block Exterior
- Stucco
Interior Spaces
- 1,959 Sq Ft Home
- 1-Story Property
- Open Floorplan
- Crown Molding
- Tray Ceiling
- Cathedral Ceiling
- Ceiling Fan
- Shutters
- Blinds
- Sliding Doors
- Great Room
- Family Room Off Kitchen
- Combination Dining and Living Room
- Inside Utility
Kitchen
- Eat-In Kitchen
- Range
- Microwave
- Dishwasher
- Stone Countertops
- Disposal
Flooring
- Ceramic Tile
- Vinyl
Bedrooms and Bathrooms
- 4 Bedrooms
- Split Bedroom Floorplan
- Walk-In Closet
- 2 Full Bathrooms
Laundry
- Laundry Room
- Dryer
- Washer
Home Security
- Home Security System
- Security Fence, Lighting or Alarms
- Fire and Smoke Detector
Outdoor Features
- Gunite Pool
- Covered Patio or Porch
Schools
- Red Bug Elementary School
- South Seminole Middle School
- Lake Howell High School
Utilities
- Humidity Control
- Central Heating and Cooling System
- Thermostat
- Underground Utilities
- Water Filtration System
- Electric Water Heater
- Water Purifier
- Phone Available
- Cable TV Available
Additional Features
- Whole House Water Purification
- City Lot
Listing and Financial Details
- Down Payment Assistance Available
- Homestead Exemption
- Visit Down Payment Resource Website
- Legal Lot and Block 39 / 39
- Assessor Parcel Number 22-21-30-514-0000-0390
Community Details
Overview
- Association fees include common area taxes, community pool, private road, recreational facilities
- Leland Management Association, Phone Number (407) 628-1086
- Oakhurst Reserve Unit One Subdivision
- Association Owns Recreation Facilities
- The community has rules related to deed restrictions, fencing, vehicle restrictions
- Rental Restrictions
- Greenbelt
Recreation
- Community Playground
- Community Pool
- Park
Security
- Gated Community
Ownership History
Purchase Details
Home Financials for this Owner
Home Financials are based on the most recent Mortgage that was taken out on this home.Purchase Details
Home Financials for this Owner
Home Financials are based on the most recent Mortgage that was taken out on this home.Purchase Details
Purchase Details
Home Financials for this Owner
Home Financials are based on the most recent Mortgage that was taken out on this home.Purchase Details
Home Financials for this Owner
Home Financials are based on the most recent Mortgage that was taken out on this home.Similar Homes in the area
Home Values in the Area
Average Home Value in this Area
Purchase History
| Date | Type | Sale Price | Title Company |
|---|---|---|---|
| Warranty Deed | $505,000 | Leading Edge Title | |
| Warranty Deed | $470,000 | -- | |
| Deed | $198,000 | A Z Team Title Llc | |
| Special Warranty Deed | -- | Gulfatlantic Title | |
| Special Warranty Deed | $190,800 | -- |
Mortgage History
| Date | Status | Loan Amount | Loan Type |
|---|---|---|---|
| Previous Owner | $215,000 | New Conventional | |
| Previous Owner | $100,000 | Credit Line Revolving | |
| Previous Owner | $195,725 | New Conventional | |
| Previous Owner | $60,000 | Credit Line Revolving | |
| Previous Owner | $54,000 | Credit Line Revolving | |
| Previous Owner | $216,800 | Fannie Mae Freddie Mac | |
| Previous Owner | $27,100 | Stand Alone Second | |
| Previous Owner | $63,289 | Credit Line Revolving | |
| Previous Owner | $152,625 | Unknown | |
| Closed | $38,156 | No Value Available |
Property History
| Date | Event | Price | Change | Sq Ft Price |
|---|---|---|---|---|
| 02/18/2025 02/18/25 | Sold | $505,000 | -1.9% | $258 / Sq Ft |
| 12/29/2024 12/29/24 | Pending | -- | -- | -- |
| 12/13/2024 12/13/24 | For Sale | $515,000 | +9.6% | $263 / Sq Ft |
| 01/25/2023 01/25/23 | Sold | $470,000 | -2.1% | $240 / Sq Ft |
| 01/04/2023 01/04/23 | Pending | -- | -- | -- |
| 01/02/2023 01/02/23 | For Sale | $479,900 | -- | $245 / Sq Ft |
Tax History Compared to Growth
Tax History
| Year | Tax Paid | Tax Assessment Tax Assessment Total Assessment is a certain percentage of the fair market value that is determined by local assessors to be the total taxable value of land and additions on the property. | Land | Improvement |
|---|---|---|---|---|
| 2024 | $5,297 | $377,932 | $90,000 | $287,932 |
| 2023 | $5,202 | $367,949 | $90,000 | $277,949 |
| 2021 | $2,866 | $229,801 | $0 | $0 |
| 2020 | $2,841 | $226,628 | $0 | $0 |
| 2019 | $2,811 | $221,533 | $0 | $0 |
| 2018 | $2,780 | $217,402 | $0 | $0 |
| 2017 | $2,762 | $212,930 | $0 | $0 |
| 2016 | $3,298 | $210,303 | $0 | $0 |
| 2015 | $2,087 | $158,013 | $0 | $0 |
| 2014 | $1,855 | $156,759 | $0 | $0 |
Agents Affiliated with this Home
-
Doug Atkins

Seller's Agent in 2025
Doug Atkins
RE/MAX
(321) 277-2757
10 in this area
96 Total Sales
-
Jay Ellington

Buyer's Agent in 2025
Jay Ellington
KELLER WILLIAMS REALTY AT THE PARKS
(407) 629-4420
1 in this area
47 Total Sales
-
Dennis Garmon
D
Seller's Agent in 2023
Dennis Garmon
CHARLES RUTENBERG REALTY ORLANDO
(407) 312-4416
2 in this area
21 Total Sales
Map
Source: Stellar MLS
MLS Number: O6079575
APN: 22-21-30-514-0000-0390
- 1762 Laurel Brook Loop Unit 1
- 1916 Mitchellbrook Ln
- 904 Wesson Dr
- 891 N Jerico Dr
- 1259 Snug Harbor Dr
- 2020 Crossvine Ln Unit 2
- 1819 Laurel Brook Loop
- 1278 Snug Harbor Dr
- 1031 Cinnamon Fern Ct
- 2905 Amroth Place
- 429 Copperstone Cir
- 3717 Jericho Dr
- 1516 Elf Stone Ct
- 1576 Crossbeam Dr
- 1485 Waukon Cir
- 879 Nonastone Run
- 1402 Waukon Cir
- 1457 Waukon Cir
- 4001 Misty Morning Place
- 1510 Barking Deer Cove
