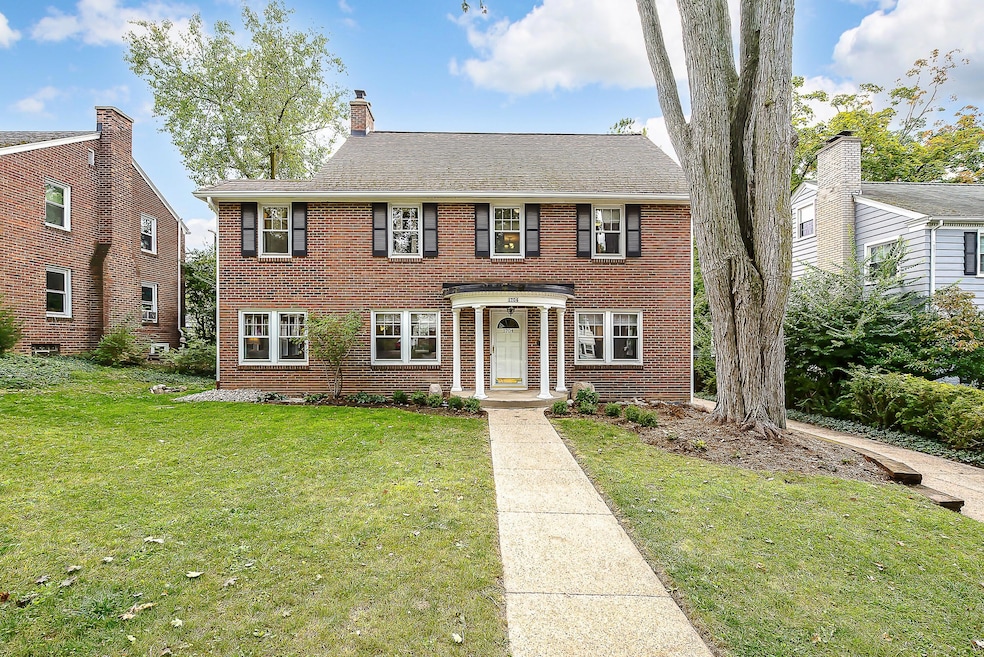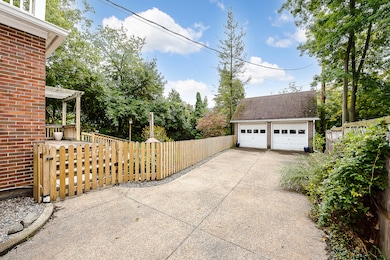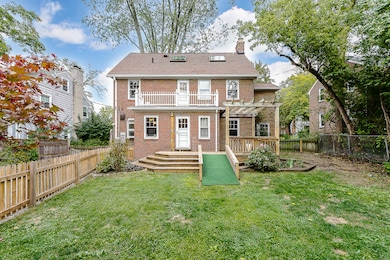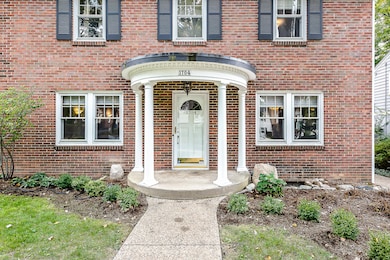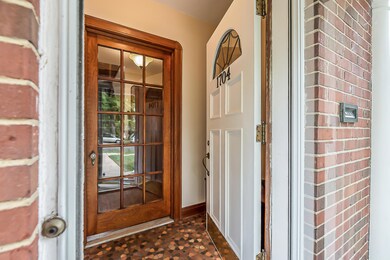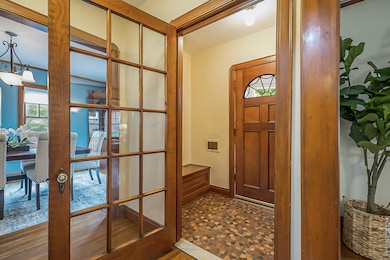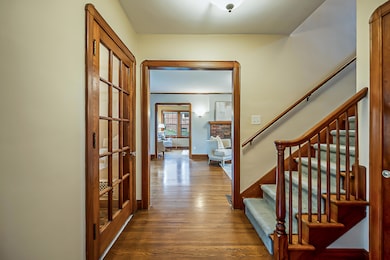1704 Shadford Rd Ann Arbor, MI 48104
North Burns Park NeighborhoodEstimated payment $7,904/month
Highlights
- Colonial Architecture
- Deck
- No HOA
- Burns Park Elementary School Rated A
- Wood Flooring
- Home Office
About This Home
This was the 1st home built on upper Shadford in Burns Park! Crafted in 1929, this all-brick gem retains original trim, hardwood floors, basket weave tile, and glass doorknobs. At 2,454 SF, it lives large - from the welcoming foyer w/built-in bench to the fin. 3rd floor w/skylights - perfect as a 4th bedroom, study, or playroom. On the 1st floor find a spacious living room with gas fireplace and adjoining study, plus a formal dining room and kitchen w/updated original cabinets, quartz counters, and classic breakfast nook. A powder room completes this level. Upstairs: 2 large bedrooms share a hall bath, PLUS a new primary suite w/dressing area, heated bath floor, walk-in shower, and skylights. Bonus spaces include a 2nd floor porch and cozy flex room - ideal as office or nursery. Basement has high ceilings, laundry, workshop. Outside: 2-car brick garage, fenced yard, new drive, large deck. Updated wiring, Generac generator. Home Energy Score of 1. Download report at stream.a2gov.org
Home Details
Home Type
- Single Family
Est. Annual Taxes
- $23,066
Year Built
- Built in 1929
Lot Details
- 7,405 Sq Ft Lot
- Lot Dimensions are 60' x 127'
- Back Yard Fenced
- Property is zoned R1C, R1C
Parking
- 2 Car Detached Garage
- Garage Door Opener
Home Design
- Colonial Architecture
- Flat Roof Shape
- Brick Exterior Construction
- Asphalt Roof
- Rubber Roof
Interior Spaces
- 2,454 Sq Ft Home
- 2-Story Property
- Ceiling Fan
- Skylights
- Gas Log Fireplace
- Window Treatments
- Garden Windows
- Living Room with Fireplace
- Dining Room
- Home Office
- Workshop
- Utility Room
Kitchen
- Breakfast Area or Nook
- Oven
- Range
- Microwave
- Dishwasher
- Disposal
Flooring
- Wood
- Carpet
- Tile
Bedrooms and Bathrooms
- 4 Bedrooms
- En-Suite Bathroom
Laundry
- Laundry Room
- Dryer
- Washer
- Sink Near Laundry
Basement
- Basement Fills Entire Space Under The House
- Sump Pump
- Laundry in Basement
Outdoor Features
- Balcony
- Deck
- Porch
Location
- Mineral Rights
Schools
- Burns Park Elementary School
- Tappan Middle School
- Pioneer High School
Utilities
- Humidifier
- Forced Air Heating and Cooling System
- Heating System Uses Natural Gas
- Power Generator
Community Details
- No Home Owners Association
Map
Home Values in the Area
Average Home Value in this Area
Tax History
| Year | Tax Paid | Tax Assessment Tax Assessment Total Assessment is a certain percentage of the fair market value that is determined by local assessors to be the total taxable value of land and additions on the property. | Land | Improvement |
|---|---|---|---|---|
| 2025 | $20,781 | $504,800 | $0 | $0 |
| 2024 | $19,351 | $450,100 | $0 | $0 |
| 2023 | $17,843 | $401,400 | $0 | $0 |
| 2022 | $19,493 | $394,700 | $0 | $0 |
| 2021 | $19,033 | $371,000 | $0 | $0 |
| 2020 | $15,223 | $363,500 | $0 | $0 |
| 2019 | $14,487 | $354,800 | $354,800 | $0 |
| 2018 | $14,283 | $337,200 | $0 | $0 |
| 2017 | $13,894 | $332,200 | $0 | $0 |
| 2016 | $11,835 | $277,841 | $0 | $0 |
| 2015 | $12,766 | $277,010 | $0 | $0 |
| 2014 | $12,766 | $253,000 | $0 | $0 |
| 2013 | -- | $253,000 | $0 | $0 |
Property History
| Date | Event | Price | List to Sale | Price per Sq Ft | Prior Sale |
|---|---|---|---|---|---|
| 09/25/2025 09/25/25 | For Sale | $1,135,000 | +37.6% | $463 / Sq Ft | |
| 07/13/2020 07/13/20 | Sold | $825,000 | 0.0% | $336 / Sq Ft | View Prior Sale |
| 06/17/2020 06/17/20 | Pending | -- | -- | -- | |
| 03/17/2020 03/17/20 | For Sale | $825,000 | -- | $336 / Sq Ft |
Purchase History
| Date | Type | Sale Price | Title Company |
|---|---|---|---|
| Warranty Deed | $825,000 | Preferred Title | |
| Warranty Deed | $465,000 | -- |
Mortgage History
| Date | Status | Loan Amount | Loan Type |
|---|---|---|---|
| Open | $783,750 | New Conventional | |
| Previous Owner | $330,000 | Unknown |
Source: MichRIC
MLS Number: 25049417
APN: 09-33-429-022
- 1718 E Stadium Blvd
- 1709 South Blvd
- 2316 Brockman Blvd
- 2107 Ferdon Rd
- 2112 Carhart Ave
- 2010 Devonshire Rd
- 2100 Tuomy Rd
- 1215 Brooklyn Ave
- 1928 Lorraine Place
- 1202 Granger Ave
- 2115 Nature Cove Ct Unit 103
- 2115 Nature Cove Ct Unit 206
- 2403 Packard St Unit 38D
- 1212 Wells St
- 1514 Golden Ave
- 2323 Page Ave
- 1133 Michigan Ave
- 1015 Olivia Ave
- 1412 Cambridge Rd
- 1006 Granger Ave
- 1616 Morton Ave
- 1400 Morton Ave Unit 2A
- 2111 Packard St
- 1531 Packard St Unit 6
- 1532 Packard St
- 1208 Olivia Ave
- 2315 Packard St Unit A-207
- 1343 Rosewood St Unit 1
- 1245 Astor Dr
- 1219 Packard St
- 1306 Packard St
- 1221 Packard St Unit 1221 Packard
- 1040 Olivia Ave
- 1015 Olivia Ave
- 1537 Pine Valley Blvd
- 1521 Pine Valley Blvd
- 2167 Medford Rd
- 904 Lincoln Ave
- 1004 S Forest Ave
- 1004 S Forest Ave
