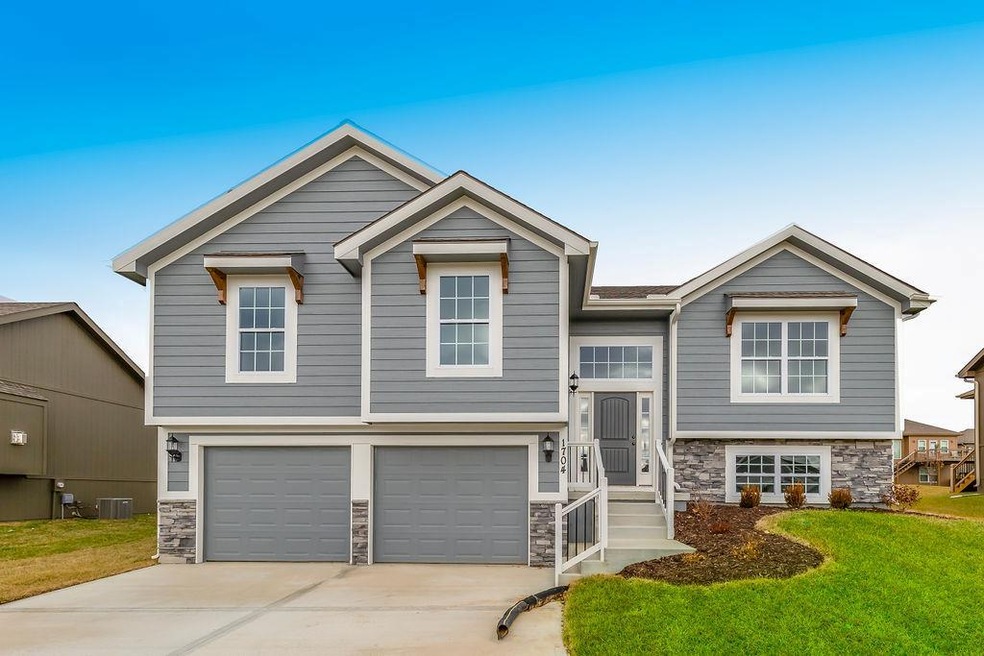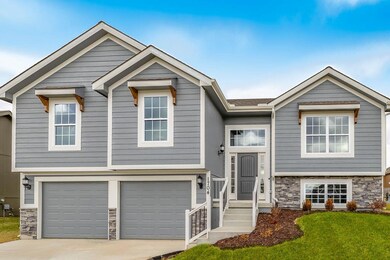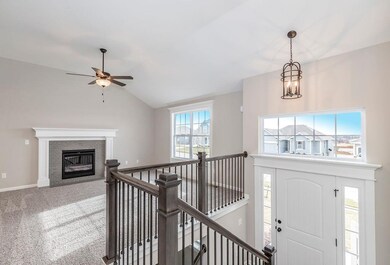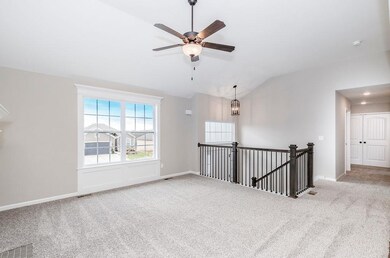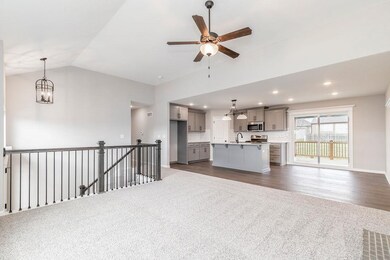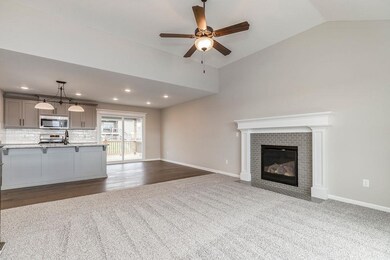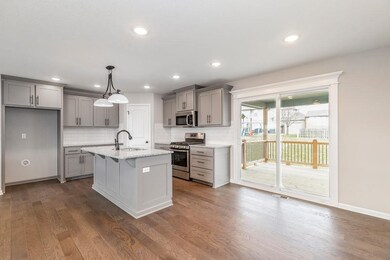
1704 Sycamore Ridge Kearney, MO 64060
Highlights
- Golf Course Community
- Custom Closet System
- Traditional Architecture
- Kearney Junior High School Rated A-
- Vaulted Ceiling
- Wood Flooring
About This Home
As of September 2022Spacious open Harper plan at an affordable price. Beautiful home with large kitchen with custom cabinets, walk in pantry and island. Stunning gas fireplace in living room. Walk your kids to Dogwood Elementary just down the street. Enjoy an easy commute to Liberty, downtown or the airport with easy interstate access. Buyers receive free initial membership to the Club at Marimack where they can access the pool upon payment of annual dues. Discounted annual golf pass also available. Taxes and square feet are approximate. Information not guaranteed but deemed reliable. Listing agent is related to Seller.
Last Agent to Sell the Property
RE/MAX Advantage License #2005009831 Listed on: 07/12/2019

Home Details
Home Type
- Single Family
Est. Annual Taxes
- $3,603
Parking
- 2 Car Attached Garage
Home Design
- Home Under Construction
- Traditional Architecture
- Split Level Home
- Frame Construction
- Composition Roof
Interior Spaces
- Wet Bar: All Carpet, Carpet, Vinyl, Ceramic Tiles, Double Vanity, Shower Only, Cathedral/Vaulted Ceiling, Ceiling Fan(s), Walk-In Closet(s), Wood Floor
- Built-In Features: All Carpet, Carpet, Vinyl, Ceramic Tiles, Double Vanity, Shower Only, Cathedral/Vaulted Ceiling, Ceiling Fan(s), Walk-In Closet(s), Wood Floor
- Vaulted Ceiling
- Ceiling Fan: All Carpet, Carpet, Vinyl, Ceramic Tiles, Double Vanity, Shower Only, Cathedral/Vaulted Ceiling, Ceiling Fan(s), Walk-In Closet(s), Wood Floor
- Skylights
- Gas Fireplace
- Shades
- Plantation Shutters
- Drapes & Rods
- Family Room
- Living Room with Fireplace
- Combination Kitchen and Dining Room
- Laundry on main level
Kitchen
- Gas Oven or Range
- Dishwasher
- Granite Countertops
- Laminate Countertops
- Disposal
Flooring
- Wood
- Wall to Wall Carpet
- Linoleum
- Laminate
- Stone
- Ceramic Tile
- Luxury Vinyl Plank Tile
- Luxury Vinyl Tile
Bedrooms and Bathrooms
- 4 Bedrooms
- Primary Bedroom on Main
- Custom Closet System
- Cedar Closet: All Carpet, Carpet, Vinyl, Ceramic Tiles, Double Vanity, Shower Only, Cathedral/Vaulted Ceiling, Ceiling Fan(s), Walk-In Closet(s), Wood Floor
- Walk-In Closet: All Carpet, Carpet, Vinyl, Ceramic Tiles, Double Vanity, Shower Only, Cathedral/Vaulted Ceiling, Ceiling Fan(s), Walk-In Closet(s), Wood Floor
- 3 Full Bathrooms
- Double Vanity
- All Carpet
Finished Basement
- Bedroom in Basement
- Natural lighting in basement
Schools
- Dogwood Elementary School
- Kearney High School
Additional Features
- Enclosed patio or porch
- 9,750 Sq Ft Lot
- City Lot
- Forced Air Heating and Cooling System
Community Details
Overview
- Association fees include no amenities
- Cottonwood Creek Subdivision
Recreation
- Golf Course Community
- Community Pool
Ownership History
Purchase Details
Home Financials for this Owner
Home Financials are based on the most recent Mortgage that was taken out on this home.Purchase Details
Home Financials for this Owner
Home Financials are based on the most recent Mortgage that was taken out on this home.Purchase Details
Home Financials for this Owner
Home Financials are based on the most recent Mortgage that was taken out on this home.Similar Homes in Kearney, MO
Home Values in the Area
Average Home Value in this Area
Purchase History
| Date | Type | Sale Price | Title Company |
|---|---|---|---|
| Warranty Deed | -- | -- | |
| Warranty Deed | -- | Thomson Affinity Title Llc | |
| Warranty Deed | -- | Affinity Title Llc |
Mortgage History
| Date | Status | Loan Amount | Loan Type |
|---|---|---|---|
| Open | $323,000 | No Value Available | |
| Closed | $323,000 | New Conventional | |
| Previous Owner | $270,319 | New Conventional | |
| Previous Owner | $271,623 | FHA | |
| Previous Owner | $225,200 | Construction |
Property History
| Date | Event | Price | Change | Sq Ft Price |
|---|---|---|---|---|
| 09/27/2022 09/27/22 | Sold | -- | -- | -- |
| 08/02/2022 08/02/22 | Pending | -- | -- | -- |
| 07/09/2022 07/09/22 | For Sale | $340,000 | +26.1% | $185 / Sq Ft |
| 02/28/2020 02/28/20 | Sold | -- | -- | -- |
| 01/02/2020 01/02/20 | Pending | -- | -- | -- |
| 07/12/2019 07/12/19 | For Sale | $269,660 | -- | $146 / Sq Ft |
Tax History Compared to Growth
Tax History
| Year | Tax Paid | Tax Assessment Tax Assessment Total Assessment is a certain percentage of the fair market value that is determined by local assessors to be the total taxable value of land and additions on the property. | Land | Improvement |
|---|---|---|---|---|
| 2024 | $3,603 | $52,570 | -- | -- |
| 2023 | $3,590 | $52,570 | $0 | $0 |
| 2022 | $3,273 | $46,340 | $0 | $0 |
| 2021 | $3,208 | $46,341 | $6,460 | $39,881 |
| 2020 | $2,867 | $37,660 | $0 | $0 |
| 2018 | $506 | $6,460 | $0 | $0 |
Agents Affiliated with this Home
-

Seller's Agent in 2022
Nelson Group
Keller Williams KC North
(816) 281-2658
38 in this area
515 Total Sales
-

Seller Co-Listing Agent in 2022
Lauren Miller
Keller Williams KC North
(816) 804-8587
123 in this area
181 Total Sales
-

Buyer's Agent in 2022
Donny Brewer
Chartwell Realty LLC
(816) 877-8700
1 in this area
83 Total Sales
-
K
Seller's Agent in 2020
Katee Porter
RE/MAX Advantage
(816) 225-9282
72 in this area
187 Total Sales
-

Buyer's Agent in 2020
Judy Radtka
ReeceNichols-KCN
(816) 468-8555
1 in this area
75 Total Sales
Map
Source: Heartland MLS
MLS Number: 2176800
APN: 07-809-00-09-009-00
- 1603 Chestnut St
- 705 Englewood Dr
- 801 Englewood Dr
- 803 Crestridge Dr
- 903 Chisam Rd
- 911 Crestridge Dr
- 2102 Victory Ln
- 406 Yolanda Cir
- 972 W Innovation Dr
- 909 W 8th Ave
- 15205 Hills Rd
- 16411 NE 162nd St
- 0 W State Route 92 (Parcel C) N A
- 15817 Plattsburg Rd
- 0 W Washington (Parcel B) St Unit HMS2557812
- 0 W Washington St
- 0 W Washington (Parcel A) St
- Lot 6 Quinn Rd
- Lot 15 Melinda Dr
- Lot 14 Melinda Dr
