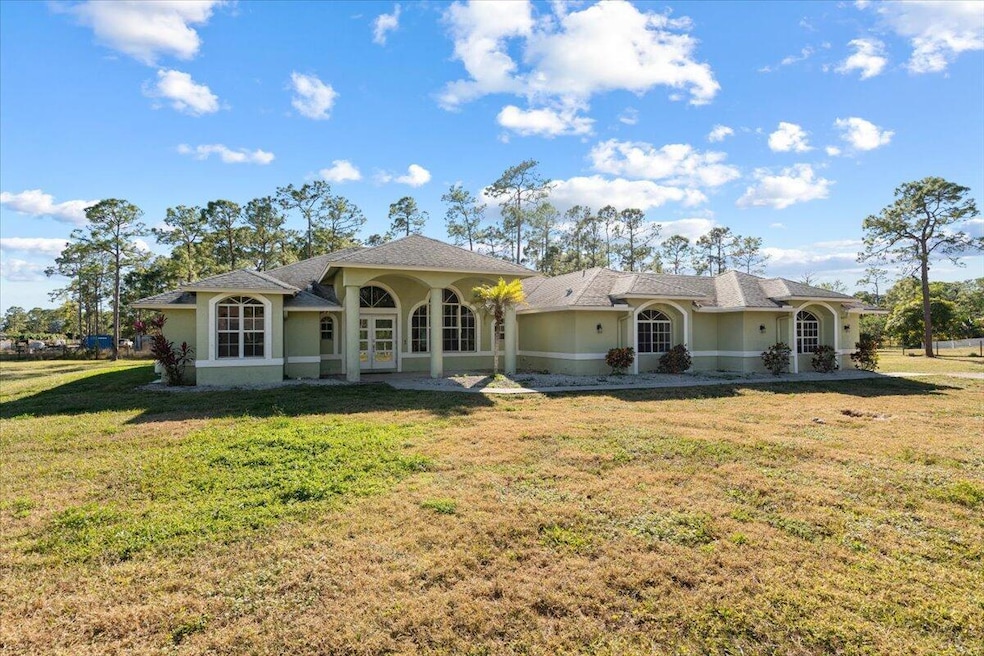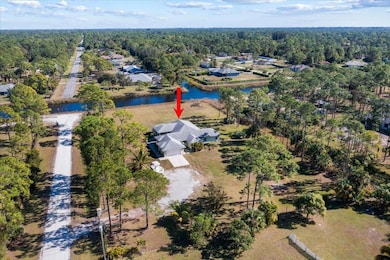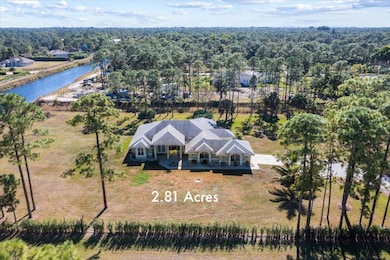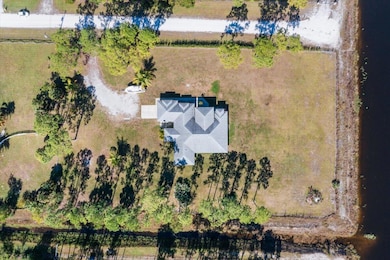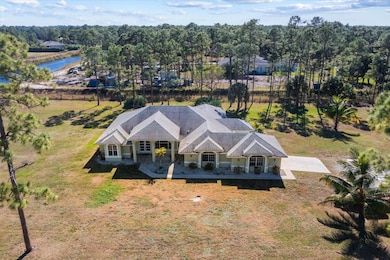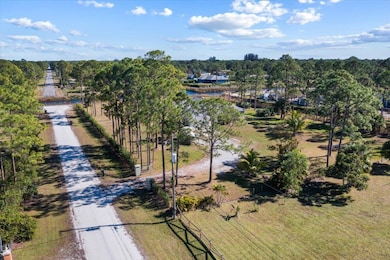
17042 77th Ln N Loxahatchee, FL 33470
Highlights
- Horses Allowed in Community
- 122,404 Sq Ft lot
- Canal View
- Frontier Elementary School Rated A-
- Canal Access
- Room in yard for a pool
About This Home
As of April 2025This custom ranch home sits on 2.81 acres no HOA is fenced in. The split floor plan is nice and open featuring crown molding in the main living areas. The Kitchen is white cabinets with quartz countertops , stainless steel appliances including new dishwasher and microwave. The master bathroom has his and her vanities and has recently been recently tiled in the shower. Primary Suite has two walk in closets very spacious room. The 4th bedroom possible by adding a closet. Updates include roof (2021) AC main (2023) Water System (2022) and a Nest Smart enabled home.With the space to relax or host large gatherings, this house checks all of the boxes to make your own . You are just minutes to shops, schools, restaurants churches, hospitals, parks, golf.
Last Agent to Sell the Property
Keller Williams Realty Jupiter License #3440975 Listed on: 12/05/2024

Home Details
Home Type
- Single Family
Est. Annual Taxes
- $13,676
Year Built
- Built in 2001
Lot Details
- 2.81 Acre Lot
- Fenced
- Property is zoned AR
Parking
- 2 Car Attached Garage
- Driveway
- Unpaved Parking
Home Design
- Shingle Roof
- Composition Roof
Interior Spaces
- 3,270 Sq Ft Home
- 1-Story Property
- Ceiling Fan
- Blinds
- Formal Dining Room
- Den
- Tile Flooring
- Canal Views
Kitchen
- Breakfast Area or Nook
- Electric Range
- Microwave
- Dishwasher
Bedrooms and Bathrooms
- 4 Bedrooms
- Split Bedroom Floorplan
- Walk-In Closet
- 3 Full Bathrooms
- Dual Sinks
- Roman Tub
- Separate Shower in Primary Bathroom
Laundry
- Laundry Room
- Dryer
- Washer
Outdoor Features
- Room in yard for a pool
- Canal Access
- Patio
Schools
- Frontier Elementary School
- Osceola Middle School
- Seminole Ridge High School
Utilities
- Central Air
- Heating Available
- Well
- Electric Water Heater
- Water Softener is Owned
- Septic Tank
Listing and Financial Details
- Assessor Parcel Number 00404226000001660
- Seller Considering Concessions
Community Details
Amenities
- Community Library
Recreation
- Park
- Horses Allowed in Community
Ownership History
Purchase Details
Home Financials for this Owner
Home Financials are based on the most recent Mortgage that was taken out on this home.Purchase Details
Home Financials for this Owner
Home Financials are based on the most recent Mortgage that was taken out on this home.Purchase Details
Purchase Details
Purchase Details
Similar Homes in Loxahatchee, FL
Home Values in the Area
Average Home Value in this Area
Purchase History
| Date | Type | Sale Price | Title Company |
|---|---|---|---|
| Warranty Deed | $850,000 | Patch Reef Title | |
| Warranty Deed | $717,000 | Distinctive Title Svcs Inc | |
| Warranty Deed | $52,000 | -- | |
| Warranty Deed | $23,100 | -- | |
| Warranty Deed | $30,000 | -- |
Mortgage History
| Date | Status | Loan Amount | Loan Type |
|---|---|---|---|
| Open | $806,500 | New Conventional | |
| Previous Owner | $716,000 | VA | |
| Previous Owner | $45,000 | Credit Line Revolving |
Property History
| Date | Event | Price | Change | Sq Ft Price |
|---|---|---|---|---|
| 04/03/2025 04/03/25 | Sold | $850,000 | -7.1% | $260 / Sq Ft |
| 02/18/2025 02/18/25 | Pending | -- | -- | -- |
| 01/30/2025 01/30/25 | Price Changed | $915,000 | -3.2% | $280 / Sq Ft |
| 01/01/2025 01/01/25 | Price Changed | $945,000 | -3.1% | $289 / Sq Ft |
| 12/05/2024 12/05/24 | For Sale | $975,000 | +36.2% | $298 / Sq Ft |
| 06/24/2021 06/24/21 | Sold | $716,000 | -1.2% | $219 / Sq Ft |
| 05/25/2021 05/25/21 | Pending | -- | -- | -- |
| 04/15/2021 04/15/21 | For Sale | $724,990 | -- | $222 / Sq Ft |
Tax History Compared to Growth
Tax History
| Year | Tax Paid | Tax Assessment Tax Assessment Total Assessment is a certain percentage of the fair market value that is determined by local assessors to be the total taxable value of land and additions on the property. | Land | Improvement |
|---|---|---|---|---|
| 2024 | $13,933 | $694,245 | -- | -- |
| 2023 | $13,675 | $674,024 | $0 | $0 |
| 2022 | $13,170 | $654,392 | $0 | $0 |
| 2021 | $6,526 | $277,677 | $0 | $0 |
| 2020 | $6,350 | $273,843 | $0 | $0 |
| 2019 | $6,300 | $267,686 | $0 | $0 |
| 2018 | $5,991 | $262,695 | $0 | $0 |
| 2017 | $5,685 | $257,292 | $0 | $0 |
| 2016 | $5,736 | $252,000 | $0 | $0 |
| 2015 | $5,752 | $250,248 | $0 | $0 |
| 2014 | $5,698 | $248,262 | $0 | $0 |
Agents Affiliated with this Home
-
Janette Morra
J
Seller's Agent in 2025
Janette Morra
Keller Williams Realty Jupiter
(561) 714-6333
2 in this area
13 Total Sales
-
Zachary Taplin
Z
Buyer's Agent in 2025
Zachary Taplin
Signature Paradise Realty Int'l
(561) 997-0500
1 in this area
4 Total Sales
-
Angela Kinser

Seller's Agent in 2021
Angela Kinser
Milestone Real Estate Services
(561) 644-1124
7 in this area
32 Total Sales
Map
Source: BeachesMLS
MLS Number: R11042403
APN: 00-40-42-26-00-000-1660
- Lot 100 77th Ln N
- Lot 69 77th Ln N
- 16773 78th Rd N
- 16931 78th Rd N
- 17354 75th Place N
- 17183 80th St N
- 17146 81st Ln N
- 16737 Temple Blvd
- 1608 Wandering Willow Way
- 1846 Wandering Willow Way
- 1633 Wandering Willow Way
- 17270 72nd Rd N
- 17271 82nd Rd N
- 16824 71st Ln N
- 00-40-42-24-00-000-7 83rd Place N
- 16701 82nd Rd N
- 17436 71st Ln N
- 17068 84th Ct N
- 17186 84th Ct N
- 16705 83rd Place N
