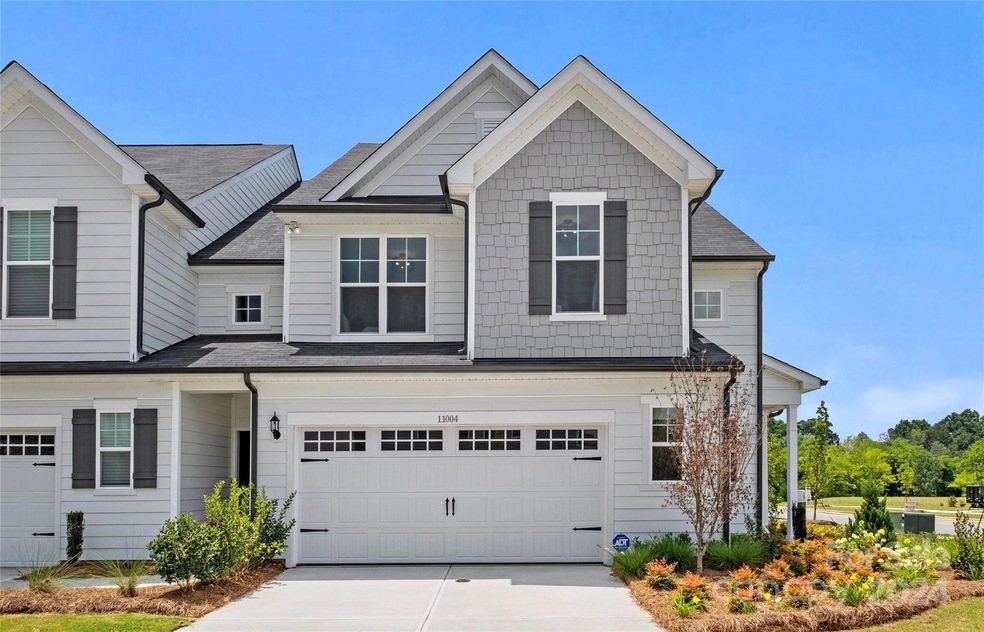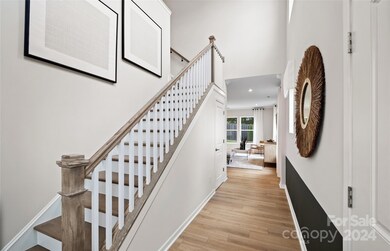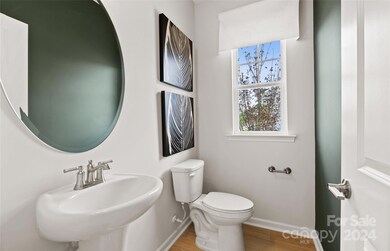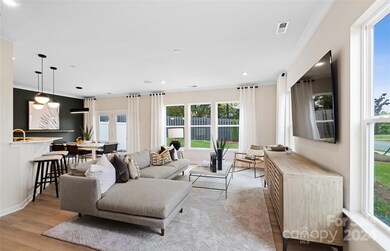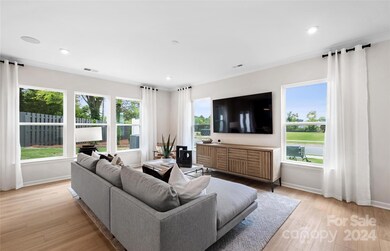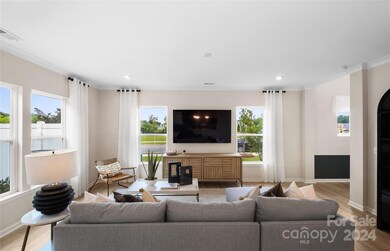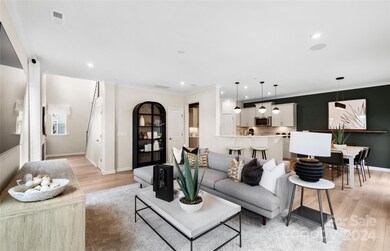
17042 Patron Dr Unit 101 Charlotte, NC 28273
Olde Whitehall NeighborhoodHighlights
- Community Cabanas
- Open Floorplan
- Transitional Architecture
- Under Construction
- Wooded Lot
- 2 Car Attached Garage
About This Home
As of November 2024Long awaited Palomino floorplan with Life Tested Design offering high quality finishes throughout, home backs to woods. This home features stainless steel appliances, tile flooring in all full bathrooms and laundry, water proof enhanced vinyl plank flooring on the main level, stairs, and much more! Enjoy low maintenance living just minutes away from amazing shops, restaurants, and entertainment venues! Cabana and community pool has started construction for Summer 2025! Photos are representative only.
Last Agent to Sell the Property
Pulte Home Corporation Brokerage Email: selena.matthews@pulte.com License #78199 Listed on: 06/22/2024
Townhouse Details
Home Type
- Townhome
Year Built
- Built in 2024 | Under Construction
Lot Details
- Privacy Fence
- Cleared Lot
- Wooded Lot
HOA Fees
- $200 Monthly HOA Fees
Parking
- 2 Car Attached Garage
- Driveway
- On-Street Parking
Home Design
- Transitional Architecture
- Slab Foundation
Interior Spaces
- 2-Story Property
- Open Floorplan
- Wired For Data
- Insulated Windows
- Pull Down Stairs to Attic
- Electric Dryer Hookup
Kitchen
- Electric Oven
- Electric Range
- Microwave
- ENERGY STAR Qualified Dishwasher
- Kitchen Island
- Disposal
Flooring
- Tile
- Vinyl
Bedrooms and Bathrooms
- 3 Bedrooms
- Walk-In Closet
Accessible Home Design
- More Than Two Accessible Exits
Utilities
- Central Air
- Heat Pump System
- Underground Utilities
- Electric Water Heater
- Fiber Optics Available
- Cable TV Available
Community Details
Overview
- Cusick Association
- Built by Pulte Group
- Pringle Towns Subdivision, Palomino Floorplan
- Mandatory home owners association
Recreation
- Community Cabanas
Similar Homes in Charlotte, NC
Home Values in the Area
Average Home Value in this Area
Property History
| Date | Event | Price | Change | Sq Ft Price |
|---|---|---|---|---|
| 11/08/2024 11/08/24 | Sold | $423,870 | -0.5% | $231 / Sq Ft |
| 07/13/2024 07/13/24 | Price Changed | $425,855 | -2.3% | $232 / Sq Ft |
| 06/22/2024 06/22/24 | For Sale | $435,855 | -- | $238 / Sq Ft |
Tax History Compared to Growth
Agents Affiliated with this Home
-
Selena Matthews
S
Seller's Agent in 2024
Selena Matthews
Pulte Home Corporation
(704) 607-9596
43 in this area
60 Total Sales
-
Erica Fried

Buyer's Agent in 2024
Erica Fried
DASH Carolina
(980) 337-8667
1 in this area
41 Total Sales
Map
Source: Canopy MLS (Canopy Realtor® Association)
MLS Number: 4154083
- 23112 Clarabelle Dr
- 23109 Clarabelle Dr
- 3871 Griers Fork Dr
- 4528 Craigmoss Ln
- 10315 Ranleigh Ln
- 4531 Collingham Dr
- 2222 Merimac Dr
- 6316 Cory Bret Ln
- 5656 Tipperlinn Way Unit 64
- 8115 Kelburn Ln
- 9003 Steelechase Dr
- 8813 Gerren Ct
- 6103 Breckfield Ct
- 3009 Morning Mist Ln
- 9341 Glenburn Ln
- 5860 Clan MacLaine Dr
- 6011 Berewick Commons Pkwy
- 5663 Garrow Glen Rd
- 8901 English Saddle Ln
- 6219 Breckfield Ct
