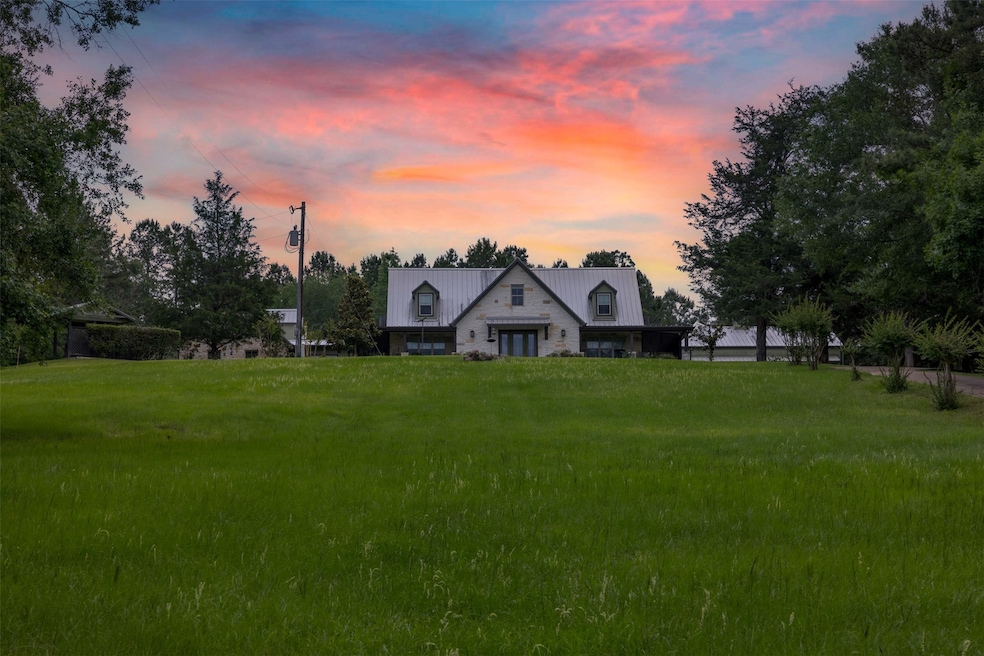
17042 State Highway 21 E Grapeland, TX 75844
Estimated payment $13,302/month
Highlights
- Guest House
- Horse Property Unimproved
- 35.46 Acre Lot
- Barn
- Heated In Ground Pool
- Dual Staircase
About This Home
Experience refined country living at its finest in this extraordinary 36-acre private estate atop a scenic hill in the heart of Davy Crockett National Forest, Houston County, TX. A gated concrete drive leads to an 8,472 sq. ft. home with 5 bedrooms, 2 bunkrooms, 8.5 baths, 2 laundry areas, and a luxurious primary suite with 2 offices. The Chef’s kitchen features 3 large islands, 2 dishwashers, 2 refrigerators, a gas range, 3 ovens, and a spacious pantry. Enjoy a saltwater pool with beach entry, spa, slide, fountains, and a 3,300 sq. ft. patio with outdoor kitchen, gazebo, and bathroom access. Relax in 3 screened porches or enjoy the game and exercise rooms, fire pit, walking trail, and playground. The guest house offers 2 bedrooms, 1 bath, kitchen and a screened porch. Features include metal roofs, 2 tankless water heaters, aerobic septic, deep well, whole-house generator, LED lighting, surveillance system, and 1,100 sq. ft. barn. Fully furnished—your turnkey East Texas retreat!
Listing Agent
Martha Turner Sotheby's International Realty License #0709556 Listed on: 06/04/2025

Home Details
Home Type
- Single Family
Est. Annual Taxes
- $112
Year Built
- Built in 2016
Lot Details
- 35.46 Acre Lot
- North Facing Home
- Fenced
- Lot Has A Rolling Slope
- Wooded Lot
- Landscaped with Trees
- Additional Parcels
Parking
- 2 Car Attached Garage
- 1 Attached Carport Space
- Porte-Cochere
- Workshop in Garage
- Driveway
Home Design
- Pillar, Post or Pier Foundation
- Slab Foundation
- Cement Siding
- Stone Siding
Interior Spaces
- 8,472 Sq Ft Home
- 2-Story Property
- Dual Staircase
- Dry Bar
- Crown Molding
- High Ceiling
- Ceiling Fan
- Wood Burning Fireplace
- Window Treatments
- Formal Entry
- Family Room Off Kitchen
- Living Room
- Combination Kitchen and Dining Room
- Home Office
- Game Room
- Sun or Florida Room
- Utility Room
Kitchen
- Walk-In Pantry
- Butlers Pantry
- Double Oven
- Electric Oven
- Gas Cooktop
- Microwave
- Ice Maker
- Dishwasher
- Pots and Pans Drawers
- Disposal
Flooring
- Engineered Wood
- Tile
Bedrooms and Bathrooms
- 7 Bedrooms
- En-Suite Primary Bedroom
- Maid or Guest Quarters
- Separate Shower
Laundry
- Dryer
- Washer
Home Security
- Security System Owned
- Security Gate
- Fire and Smoke Detector
Eco-Friendly Details
- Energy-Efficient Exposure or Shade
- Energy-Efficient Lighting
- Energy-Efficient Insulation
- Energy-Efficient Thermostat
- Ventilation
Pool
- Heated In Ground Pool
- Gunite Pool
- Saltwater Pool
- Spa
Outdoor Features
- Balcony
- Shed
Schools
- Kennard Elementary School
- Kennard High Middle School
- Kennard High School
Farming
- Barn
- Pasture
Utilities
- Central Heating and Cooling System
- Air Source Heat Pump
- Heating System Uses Propane
- Programmable Thermostat
- Power Generator
- Well
- Tankless Water Heater
- Aerobic Septic System
- Septic Tank
Additional Features
- Guest House
- Horse Property Unimproved
Community Details
- Built by Alvin Stanaland
- Abstract 47/No Subdivision
Map
Home Values in the Area
Average Home Value in this Area
Tax History
| Year | Tax Paid | Tax Assessment Tax Assessment Total Assessment is a certain percentage of the fair market value that is determined by local assessors to be the total taxable value of land and additions on the property. | Land | Improvement |
|---|---|---|---|---|
| 2024 | $26,626 | $2,074,880 | $8,300 | $2,066,580 |
| 2023 | $23,890 | $1,858,340 | $4,800 | $1,853,540 |
| 2022 | $24,314 | $1,573,660 | $4,000 | $1,569,660 |
| 2021 | $25,886 | $1,573,660 | $4,000 | $1,569,660 |
| 2020 | $20,978 | $1,211,140 | $3,700 | $1,207,440 |
| 2019 | $21,824 | $1,211,040 | $3,600 | $1,207,440 |
| 2018 | $21,711 | $1,204,400 | $3,300 | $1,201,100 |
| 2017 | $21,518 | $1,204,400 | $3,300 | $1,201,100 |
| 2016 | $12,970 | $734,850 | $3,250 | $731,600 |
| 2015 | -- | $409,050 | $3,200 | $405,850 |
| 2014 | -- | $408,950 | $0 | $0 |
Property History
| Date | Event | Price | Change | Sq Ft Price |
|---|---|---|---|---|
| 09/12/2025 09/12/25 | For Sale | $2,495,000 | 0.0% | $294 / Sq Ft |
| 08/30/2025 08/30/25 | Pending | -- | -- | -- |
| 06/04/2025 06/04/25 | For Sale | $2,495,000 | -- | $294 / Sq Ft |
Purchase History
| Date | Type | Sale Price | Title Company |
|---|---|---|---|
| Warranty Deed | -- | -- |
Mortgage History
| Date | Status | Loan Amount | Loan Type |
|---|---|---|---|
| Open | $358,000 | New Conventional | |
| Closed | $358,000 | New Conventional | |
| Closed | $400,000 | Unknown | |
| Closed | $305,268 | Purchase Money Mortgage |
About the Listing Agent
Janet's Other Listings
Source: Houston Association of REALTORS®
MLS Number: 96180515
APN: 0024932
- 18.17 Acres County Road 1190
- 000 County Road 1190
- 19769 State Highway 21 E
- 18.17 acres Cr 1190
- 0 County Road 1585
- TBD County Rd 1585
- 2733 County Road 1560
- 0 County Road 2925
- 0 Farm To Market 3016
- 00 Farm To Market 3016
- Fm 3016
- Fm 3016
- 4635 County Road 1685
- 000 Fm 3016
- 386 Forest Service Road 511-3
- 00 Forest Service Road 511-3
- 0 Farm To Market 227
- TR 8 Oak Hill Trail
- Tract 8 Oak Hill Trail
- 00 County Road 1725






