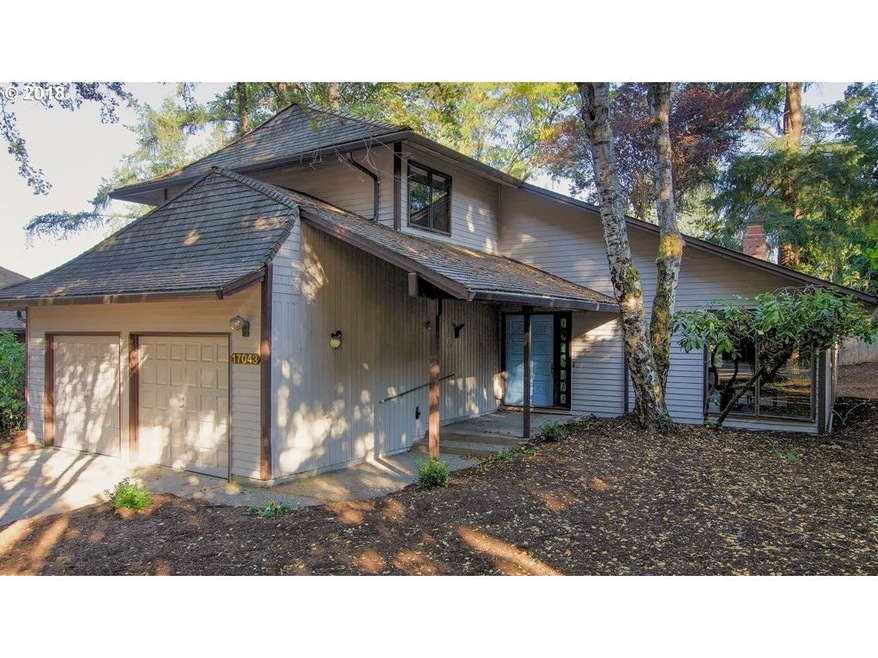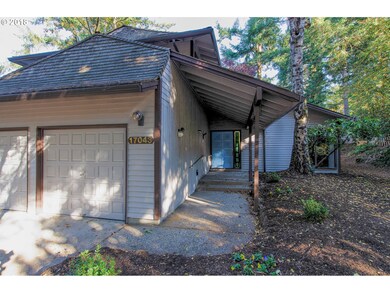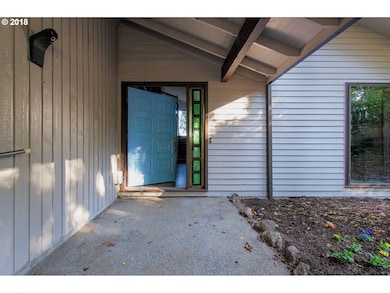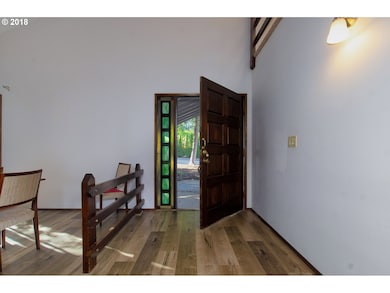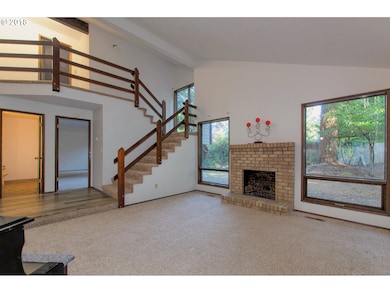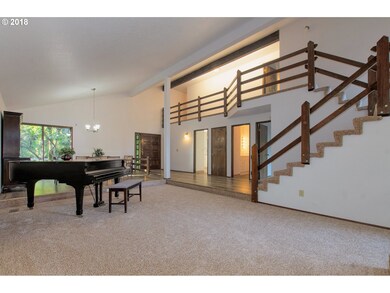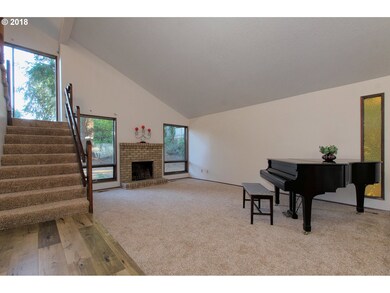
$565,000
- 3 Beds
- 1 Bath
- 1,410 Sq Ft
- 18021 Tualata Ave
- Lake Oswego, OR
This adorable 1967 bungalow offers original timeless charm with hardwood floors throughout. Situated on a large, fenced-in lot at the end of a quiet drive, this home provides a private, peaceful setting while still being conveniently located near restaurants, schools and more. The property is currently rented with consistent rental income, making it an excellent opportunity for investors or 1031
tonya bunick Avery Bunick Luxury Properties
