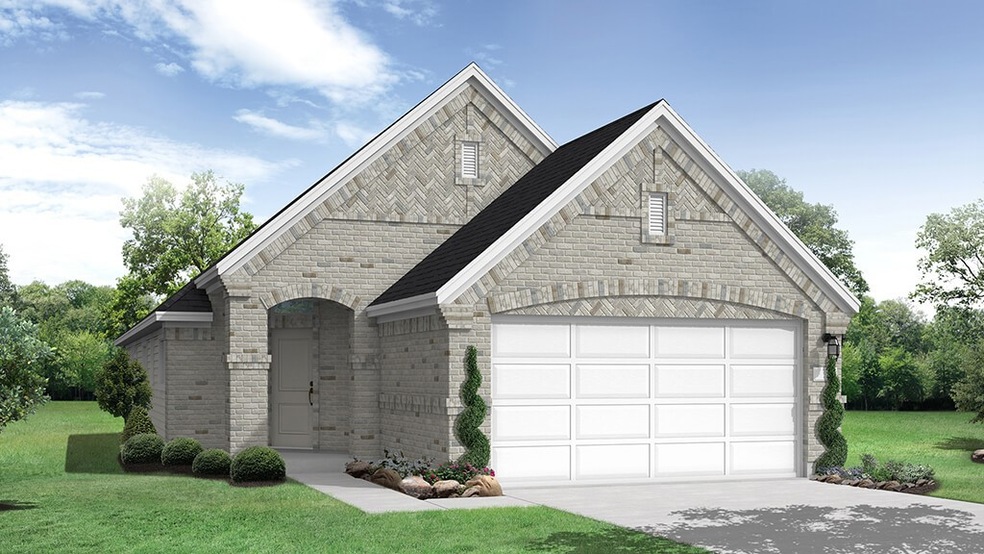
17043 Shimmer Ray St Hockley, TX 77447
Hockley NeighborhoodEstimated payment $2,325/month
Highlights
- Under Construction
- Deck
- Quartz Countertops
- Home Energy Rating Service (HERS) Rated Property
- Traditional Architecture
- Home Office
About This Home
Situated on a spacious lot with no back neighbors, this exceptional one-story home impresses with its open floor plan featuring 3 bedrooms, 2 bathrooms, and a thoughtfully designed study with elegant French doors. Upon entering through the striking 8-foot front door, you’re welcomed by soaring coffered ceilings that draw you into the heart of the home. The kitchen is a chef’s dream, equipped with stainless steel appliances, stunning quartz countertops, and a generously sized island complete with a reverse osmosis water filtration system at the sink. The primary bathroom offers a luxurious retreat with a large walk-in shower, providing a spa-like experience every day. Step outside to enjoy the expansive oversized patio, perfect for relaxing or entertaining. Additional modern conveniences include a tankless water heater, circadian rhythm smart lighting, a video doorbell, and many more thoughtful features. Don’t miss the opportunity to see this remarkable home - visit today!
Home Details
Home Type
- Single Family
Year Built
- Built in 2025 | Under Construction
Lot Details
- 4,942 Sq Ft Lot
- East Facing Home
- Property is Fully Fenced
- Sprinkler System
HOA Fees
- $100 Monthly HOA Fees
Parking
- 2 Car Garage
Home Design
- Traditional Architecture
- Brick Exterior Construction
- Slab Foundation
- Composition Roof
- Radiant Barrier
Interior Spaces
- 1,755 Sq Ft Home
- 1-Story Property
- Crown Molding
- Ceiling Fan
- Family Room Off Kitchen
- Combination Kitchen and Dining Room
- Home Office
- Utility Room
- Washer and Gas Dryer Hookup
Kitchen
- Walk-In Pantry
- Oven
- Gas Range
- Free-Standing Range
- Microwave
- Dishwasher
- Kitchen Island
- Quartz Countertops
Flooring
- Carpet
- Tile
- Vinyl Plank
- Vinyl
Bedrooms and Bathrooms
- 3 Bedrooms
- 2 Full Bathrooms
- Double Vanity
- Separate Shower
Home Security
- Security System Owned
- Fire and Smoke Detector
Eco-Friendly Details
- Home Energy Rating Service (HERS) Rated Property
- ENERGY STAR Qualified Appliances
- Energy-Efficient Windows with Low Emissivity
- Energy-Efficient HVAC
- Energy-Efficient Insulation
- Energy-Efficient Thermostat
- Ventilation
Outdoor Features
- Deck
- Covered Patio or Porch
Schools
- Roberts Road Elementary School
- Waller Junior High School
- Waller High School
Utilities
- Central Heating and Cooling System
- Heating System Uses Gas
- Programmable Thermostat
Community Details
- Ccmc Association, Phone Number (713) 252-3581
- Built by Coventry Homes
- Jubilee Subdivision
Map
Home Values in the Area
Average Home Value in this Area
Property History
| Date | Event | Price | Change | Sq Ft Price |
|---|---|---|---|---|
| 07/23/2025 07/23/25 | Price Changed | $344,990 | -9.2% | $197 / Sq Ft |
| 07/20/2025 07/20/25 | Price Changed | $379,990 | -2.2% | $217 / Sq Ft |
| 06/26/2025 06/26/25 | For Sale | $388,651 | -- | $221 / Sq Ft |
Similar Homes in Hockley, TX
Source: Houston Association of REALTORS®
MLS Number: 6326676
- 17014 Shimmer Ray St
- 17031 Shine Bright Ct
- 26434 Bright Eyes Ln
- 26506 Brilliant Beam Way
- 16923 Warm Glow Ct
- 16922 Warm Glow Ct
- 17051 Luminous Ln
- Cologne Plan at Radiance - Jubilee 70'
- Castilian Plan at Radiance - Jubilee 70'
- Venetian Plan at Radiance - Jubilee 70'
- Versailles Plan at Radiance - Jubilee 70'
- Amalfi Plan at Radiance - Jubilee 70'
- Edinburgh Plan at Radiance - Jubilee 70'
- San Sebastian Plan at Radiance - Jubilee 70'
- Ravenna Plan at Radiance - Jubilee 70'
- Monterey Plan at Radiance - Jubilee 70'
- Tallinn Plan at Radiance - Jubilee 70'
- Plan 223 at Jubilee - 70ft. lots
- Plan 220 at Jubilee - 70ft. lots
- Plan 224 at Jubilee - 70ft. lots
- 26514 Bright Eyes Ln
- 26310 Meadow Bliss Way
- 16701 Warren Ranch Rd
- 29051 Pearl Barley Way
- 29030 Rolling Tundra Way
- 16523 Mesquite Field Dr
- 21927 Valentines Vine Dr
- 27114 Cutleaf Daisy Ct
- 25030 Zube Rd Unit A
- 25030 Zube Rd
- 16542 Mesquite Field Dr
- 28623 Great Saddle Trail
- 16854 Great Highlands Dr
- 16818 Great Highlands Dr
- 16535 Mesquite Field Dr
- 16538 Mesquite Field Dr
- 16515 Mesquite Field Dr
- 16531 Mesquite Field Dr
- 28727 Texas Plains Dr
- 28826 Texas Sparrow Ln





