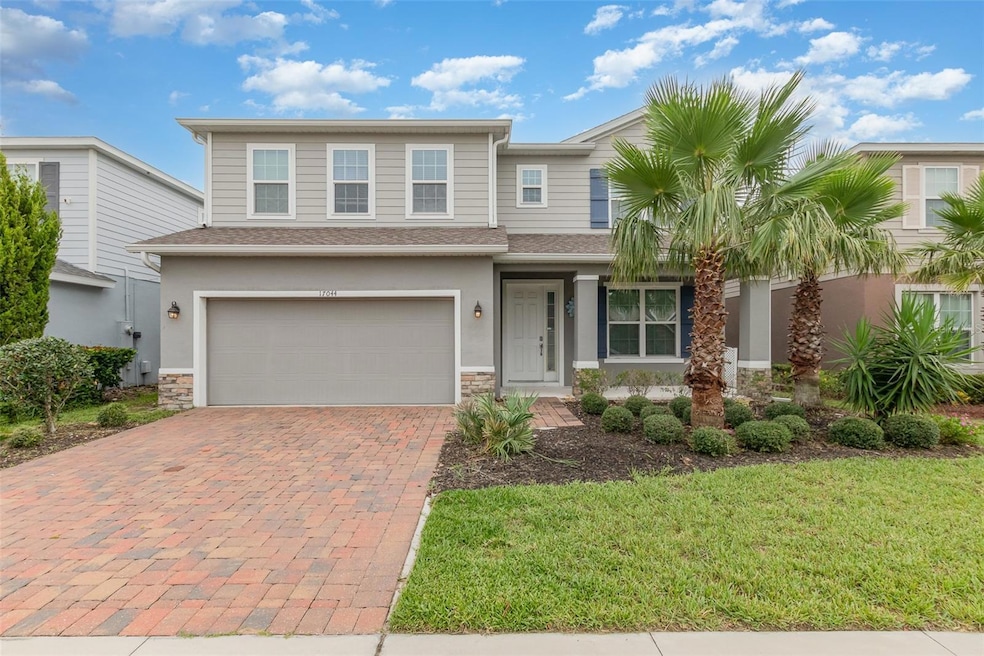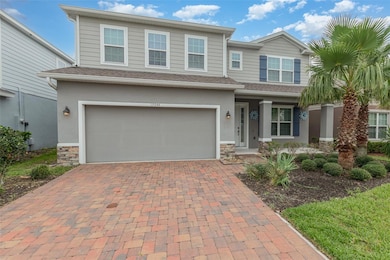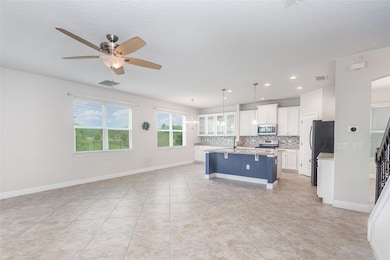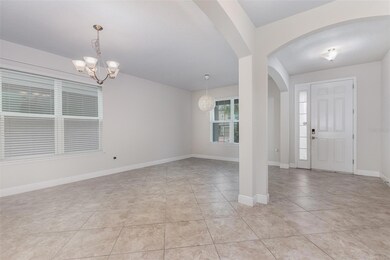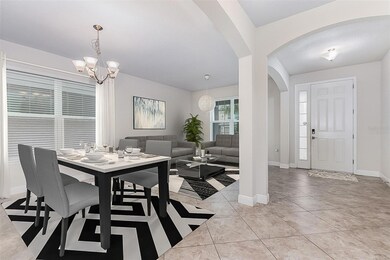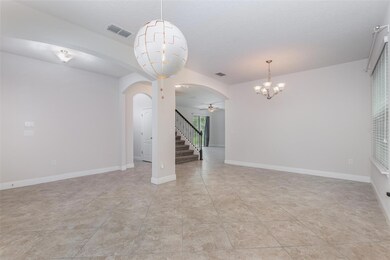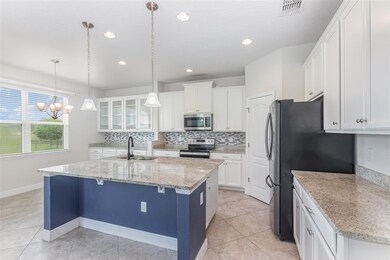17044 Goldcrest Loop Clermont, FL 34714
Serenoa NeighborhoodEstimated payment $3,615/month
Highlights
- Fitness Center
- Open Floorplan
- Loft
- Lake View
- Clubhouse
- High Ceiling
About This Home
One or more photo(s) has been virtually staged. Make this Beautiful turnkey, move in ready home yours. Located in Clermont Florida, city of rolling hills, minutes from Disney World entertainment and amusement park. Over 3,000 sq ft of heated living space, that includes high ceilings, 5 bedrooms & 3 baths. Enter your home to an open living and dining area off of your open family room and eat in kitchen with granite counters, stainless steel appliances, pendant lights, large island. 1 guest bedroom & bath downstairs. Upstairs, a large loft for more family entertainment, 3 guest bedrooms, a guest bathroom and a spacious master bedroom with tray ceiling, 2 large walk-in closets, large master bath with dual sinks, separate soaking tub, shower, water and linen closet, laundry room. Water filtration system, patio, fenced backyard. Yard space large enough for pool and/or gardening. Clubhouse with resort style pool, fitness center, splash pad, dog park. Tot Lot, sitting park, community mail station within your immediate neighborhood.
Listing Agent
KELLER WILLIAMS ADVANTAGE 2 REALTY Brokerage Phone: 407-393-5901 License #3154090 Listed on: 07/30/2023

Home Details
Home Type
- Single Family
Est. Annual Taxes
- $5,608
Year Built
- Built in 2018
Lot Details
- 6,953 Sq Ft Lot
- Unincorporated Location
- East Facing Home
- Irrigation
HOA Fees
- $96 Monthly HOA Fees
Parking
- 2 Car Attached Garage
Property Views
- Lake
- Garden
Home Design
- Brick Exterior Construction
- Slab Foundation
- Shingle Roof
- Stucco
Interior Spaces
- 3,071 Sq Ft Home
- 2-Story Property
- Open Floorplan
- Tray Ceiling
- High Ceiling
- Ceiling Fan
- Pendant Lighting
- Blinds
- Sliding Doors
- Family Room Off Kitchen
- Formal Dining Room
- Loft
- Inside Utility
Kitchen
- Cooktop
- Microwave
- Dishwasher
- Disposal
Flooring
- Carpet
- Laminate
- Tile
Bedrooms and Bathrooms
- 5 Bedrooms
- Primary Bedroom Upstairs
- Split Bedroom Floorplan
- Walk-In Closet
- 3 Full Bathrooms
- Soaking Tub
Laundry
- Laundry Room
- Dryer
- Washer
Outdoor Features
- Patio
- Rain Gutters
- Front Porch
Schools
- Sawgrass Bay Elementary School
Utilities
- Central Air
- Heating Available
- Water Filtration System
- Electric Water Heater
- Cable TV Available
Listing and Financial Details
- Visit Down Payment Resource Website
- Tax Lot 320
- Assessor Parcel Number 13-24-26-0100-000-32000
- $1,772 per year additional tax assessments
Community Details
Overview
- Association fees include pool, recreational facilities
- Evergreen Life Style Management/Jim Quinlin Association, Phone Number (877) 221-6719
- Visit Association Website
- Serenoa Village 1 Ph 1A 1 Subdivision
Amenities
- Clubhouse
- Community Mailbox
Recreation
- Community Playground
- Fitness Center
- Park
- Dog Park
Security
- Card or Code Access
Map
Home Values in the Area
Average Home Value in this Area
Tax History
| Year | Tax Paid | Tax Assessment Tax Assessment Total Assessment is a certain percentage of the fair market value that is determined by local assessors to be the total taxable value of land and additions on the property. | Land | Improvement |
|---|---|---|---|---|
| 2025 | $5,565 | $454,838 | $83,806 | $371,032 |
| 2024 | $5,565 | $454,838 | $83,806 | $371,032 |
| 2023 | $8,025 | $420,262 | $83,806 | $336,456 |
| 2022 | $5,608 | $292,550 | $0 | $0 |
| 2021 | $5,565 | $284,030 | $0 | $0 |
| 2020 | $5,778 | $280,109 | $0 | $0 |
| 2019 | $5,590 | $280,109 | $0 | $0 |
| 2018 | $2,569 | $48,125 | $0 | $0 |
Property History
| Date | Event | Price | List to Sale | Price per Sq Ft | Prior Sale |
|---|---|---|---|---|---|
| 09/22/2025 09/22/25 | Price Changed | $575,000 | -0.9% | $187 / Sq Ft | |
| 07/13/2025 07/13/25 | Price Changed | $580,000 | -2.6% | $189 / Sq Ft | |
| 06/05/2025 06/05/25 | For Sale | $595,500 | 0.0% | $194 / Sq Ft | |
| 04/29/2024 04/29/24 | Under Contract | -- | -- | -- | |
| 04/28/2024 04/28/24 | Rented | $2,850 | 0.0% | -- | |
| 01/29/2024 01/29/24 | Price Changed | $2,850 | -5.0% | $1 / Sq Ft | |
| 01/02/2024 01/02/24 | Price Changed | $3,000 | -6.3% | $1 / Sq Ft | |
| 01/02/2024 01/02/24 | For Rent | $3,200 | 0.0% | -- | |
| 12/31/2023 12/31/23 | Price Changed | $579,000 | 0.0% | $189 / Sq Ft | |
| 12/31/2023 12/31/23 | Off Market | $3,200 | -- | -- | |
| 12/03/2023 12/03/23 | For Sale | $584,000 | 0.0% | $190 / Sq Ft | |
| 11/30/2023 11/30/23 | Off Market | $584,000 | -- | -- | |
| 11/17/2023 11/17/23 | Price Changed | $584,000 | 0.0% | $190 / Sq Ft | |
| 10/07/2023 10/07/23 | For Rent | $3,200 | 0.0% | -- | |
| 08/26/2023 08/26/23 | Price Changed | $589,000 | -1.7% | $192 / Sq Ft | |
| 07/30/2023 07/30/23 | For Sale | $599,000 | +12.0% | $195 / Sq Ft | |
| 05/12/2022 05/12/22 | Sold | $535,000 | -2.7% | $174 / Sq Ft | View Prior Sale |
| 04/07/2022 04/07/22 | Pending | -- | -- | -- | |
| 04/04/2022 04/04/22 | Price Changed | $549,990 | 0.0% | $179 / Sq Ft | |
| 04/04/2022 04/04/22 | For Sale | $549,990 | +2.8% | $179 / Sq Ft | |
| 02/28/2022 02/28/22 | Off Market | $535,000 | -- | -- | |
| 02/28/2022 02/28/22 | Pending | -- | -- | -- | |
| 02/22/2022 02/22/22 | For Sale | -- | -- | -- | |
| 02/17/2022 02/17/22 | Pending | -- | -- | -- | |
| 02/09/2022 02/09/22 | For Sale | $524,990 | -- | $171 / Sq Ft |
Purchase History
| Date | Type | Sale Price | Title Company |
|---|---|---|---|
| Warranty Deed | $535,000 | New Title Company Name | |
| Special Warranty Deed | $338,300 | Attorney | |
| Special Warranty Deed | $62,500 | None Available |
Mortgage History
| Date | Status | Loan Amount | Loan Type |
|---|---|---|---|
| Open | $446,250 | New Conventional | |
| Previous Owner | $268,000 | New Conventional |
Source: Stellar MLS
MLS Number: O6130212
APN: 13-24-26-0100-000-32000
- 17540 Butterfly Pea Ct
- 3262 Sanctuary Dr
- 3296 Rolling Plains Cir
- 16628 Broadford Ln
- 16313 Yelloweyed Dr
- 17800 Sawgrass Bay Blvd
- 18034 Cider Ml Ln
- 16225 Egret Hill St
- 3721 Maidencain St
- 3024 Samosa Hill Cir
- 16489 Champlain St
- 15915 Heron Hill St
- 2316 Limewood Ave
- 16436 Fernridge St
- 11359 Pixie Mandarin Ct
- 2151 Blackhawk St
- 15849 Green Cove Blvd
- 2113 Fish Eagle St
- 2038 Black Hawk St
- 3048 Merlot Way
