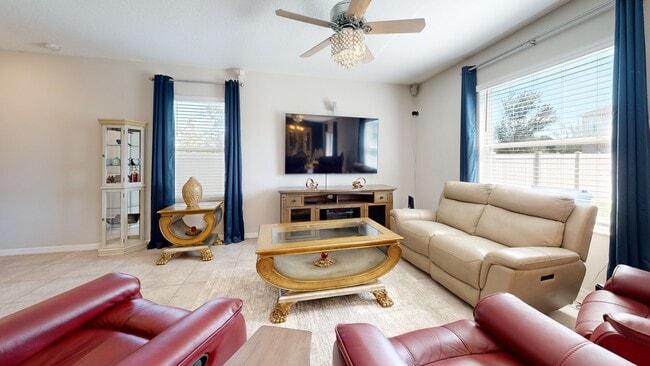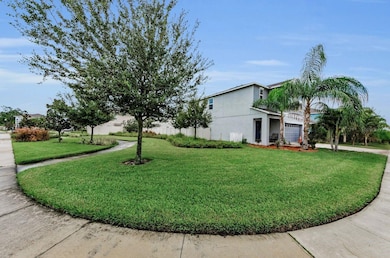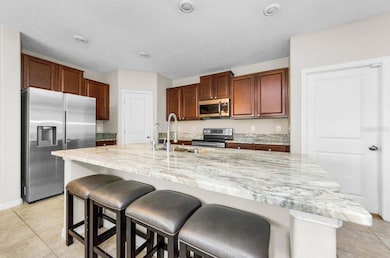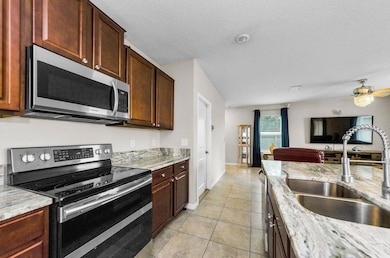
17045 Yellow Pine St Wimauma, FL 33598
Estimated payment $2,528/month
Highlights
- Reverse Osmosis System
- Contemporary Architecture
- Corner Lot
- Open Floorplan
- Loft
- High Ceiling
About This Home
New Price and seller willing to give money towards closing costs!! Welcome to 17045 Yellow Pine Street in Wimauma, FL 33598 — a move-in ready and beautifully maintained 4-bedroom, 2.5-bath home with a loft and 2-car garage built in 2019. This upgraded home features a brand-new roof and thoughtful updates throughout. Located on a desirable corner lot next to a landscaped community greenspace, it offers extra privacy and open views without a side neighbor. The $100 monthly HOA includes front and backyard lawn care plus access to resort-style amenities such as a community pool, fitness center, playground, outdoor courts, and roving security—ideal for a low-maintenance, family-friendly lifestyle. Inside, you’ll find an open floor plan with a bright living and dining area flowing into a modern kitchen complete with stainless steel appliances, a walk-in pantry, center island, and brand-new granite countertops. Upstairs are four spacious bedrooms, including a large primary suite with a 12' x 5.5' walk-in closet and en-suite bath with dual sinks. The 9' x 15.5' loft offers a flexible space perfect for a home office, playroom, or gym. Brand-new carpet on the stairs and second floor enhance the move-in ready feel. Laundry room on the second floor for convenience. Enjoy the fully fenced backyard, whole-house water softener, reverse osmosis system in the kitchen, RainBird sprinkler system, wired ADT security, and a recently serviced Carrier AC. Conveniently located near Publix, Aldi, and Walmart, this home offers easy access to I-75 for quick commutes to Tampa, MacDill AFB (about 35 minutes), and Tampa International Airport (about 45 minutes). Outdoor enthusiasts will appreciate Little Manatee River State Park less than 5 miles away for kayaking, paddleboarding, hiking, and biking. This Wimauma home for sale blends comfort, convenience, and community living—perfect for anyone seeking a modern home near Tampa with low HOA fees and great amenities. Be sure to check out the 3D Matterport virtual tour and interactive floor plan under Virtual Tour 1, with the option to view the home with or without furniture. Schedule your showing today!
Listing Agent
COLDWELL BANKER REALTY Brokerage Phone: 727-822-9111 License #3477775 Listed on: 08/28/2025

Home Details
Home Type
- Single Family
Est. Annual Taxes
- $7,303
Year Built
- Built in 2019
Lot Details
- 4,400 Sq Ft Lot
- Lot Dimensions are 40x110
- West Facing Home
- Vinyl Fence
- Landscaped
- Corner Lot
- Level Lot
- Irrigation Equipment
- Property is zoned PD
HOA Fees
- $100 Monthly HOA Fees
Parking
- 2 Car Attached Garage
- Ground Level Parking
- Garage Door Opener
- Driveway
Home Design
- Contemporary Architecture
- Slab Foundation
- Frame Construction
- Shingle Roof
- Block Exterior
- Stucco
Interior Spaces
- 1,914 Sq Ft Home
- 2-Story Property
- Open Floorplan
- High Ceiling
- Ceiling Fan
- Great Room
- Family Room Off Kitchen
- Combination Dining and Living Room
- Loft
- Bonus Room
- Hurricane or Storm Shutters
Kitchen
- Walk-In Pantry
- Range
- Microwave
- Freezer
- Ice Maker
- Dishwasher
- Solid Surface Countertops
- Disposal
- Reverse Osmosis System
Flooring
- Carpet
- Ceramic Tile
Bedrooms and Bathrooms
- 4 Bedrooms
- Primary Bedroom Upstairs
- Walk-In Closet
Laundry
- Laundry Room
- Laundry on upper level
- Dryer
- Washer
Outdoor Features
- Exterior Lighting
- Front Porch
Schools
- Reddick Elementary School
- Shields Middle School
- Lennard High School
Utilities
- Central Air
- Heating Available
- Electric Water Heater
- Water Softener
- Cable TV Available
Listing and Financial Details
- Visit Down Payment Resource Website
- Legal Lot and Block 21 / 44
- Assessor Parcel Number U-18-32-20-B5I-000044-00021.0
Community Details
Overview
- Association fees include pool, ground maintenance
- Roger Kessler Association
- Built by Lennar
- Sunshine Village Ph 3B Subdivision, Atlanta Floorplan
- The community has rules related to deed restrictions
Recreation
- Community Playground
- Community Pool
- Park
Matterport 3D Tour
Floorplans
Map
Home Values in the Area
Average Home Value in this Area
Tax History
| Year | Tax Paid | Tax Assessment Tax Assessment Total Assessment is a certain percentage of the fair market value that is determined by local assessors to be the total taxable value of land and additions on the property. | Land | Improvement |
|---|---|---|---|---|
| 2024 | $7,303 | $235,803 | $56,650 | $179,153 |
| 2023 | $7,107 | $230,904 | $0 | $0 |
| 2022 | $6,650 | $224,179 | $49,852 | $174,327 |
| 2021 | $5,501 | $163,037 | $0 | $0 |
| 2020 | $5,640 | $160,786 | $35,123 | $125,663 |
| 2019 | $2,913 | $6,600 | $6,600 | $0 |
Property History
| Date | Event | Price | List to Sale | Price per Sq Ft | Prior Sale |
|---|---|---|---|---|---|
| 11/04/2025 11/04/25 | Price Changed | $345,000 | -1.4% | $180 / Sq Ft | |
| 08/28/2025 08/28/25 | For Sale | $350,000 | +17.8% | $183 / Sq Ft | |
| 11/19/2021 11/19/21 | Sold | $297,000 | +2.4% | $155 / Sq Ft | View Prior Sale |
| 10/10/2021 10/10/21 | Pending | -- | -- | -- | |
| 10/08/2021 10/08/21 | For Sale | $290,000 | +46.5% | $152 / Sq Ft | |
| 08/30/2019 08/30/19 | Sold | $197,990 | 0.0% | $106 / Sq Ft | View Prior Sale |
| 05/19/2019 05/19/19 | Pending | -- | -- | -- | |
| 05/17/2019 05/17/19 | Price Changed | $197,990 | -0.7% | $106 / Sq Ft | |
| 04/02/2019 04/02/19 | Price Changed | $199,390 | +0.5% | $107 / Sq Ft | |
| 03/29/2019 03/29/19 | Price Changed | $198,390 | +0.3% | $106 / Sq Ft | |
| 03/12/2019 03/12/19 | For Sale | $197,890 | -- | $106 / Sq Ft |
Purchase History
| Date | Type | Sale Price | Title Company |
|---|---|---|---|
| Quit Claim Deed | -- | None Listed On Document | |
| Warranty Deed | $297,000 | Celebration Title Group | |
| Warranty Deed | $198,000 | Calatlantic Title Inc |
Mortgage History
| Date | Status | Loan Amount | Loan Type |
|---|---|---|---|
| Previous Owner | $260,500 | New Conventional | |
| Previous Owner | $194,403 | FHA |
About the Listing Agent

I am a Full Time Realtor that has been living in the Tampa Bay area since 1991, after moving here from Ohio. The first home my husband and I bought was in Seminole. We then lived in Redington Beach for 20+ years and have now settled in St. Pete as it is an easy commute for my husband to MacDill AFB. We have a son who is a prior Airborne soldier in the Army and a daughter in law that is an elementary school teacher. I often walk the neighborhood with our black lab, Skylar.
Until I became
Rupa's Other Listings
Source: Stellar MLS
MLS Number: TB8418583
APN: U-18-32-20-B5I-000044-00021.0
- 17029 Peaceful Valley Dr
- 17009 Peaceful Valley Dr
- 832 King Leon Way
- 17103 Sunshine Mimosa St
- 17152 Sunshine Mimosa St
- 804 Regal Manor Way
- 5017 Golden Fig Ln
- 4910 Babbling Brook Ln
- 405 Grand Chateaux Way
- 420 S Brockfield Dr
- 17211 Beach Buttercup Place
- 1031 Emerald Dunes Dr Unit 268
- 404 Grand Chateaux Way
- 16505 Myrtle Sand Dr
- 17331 White Mangrove Dr
- 306 Crystal Downs Ct
- 1038 Emerald Dunes Dr
- 4914 Reflecting Pond Cir
- 1043 Regal Manor Way
- 668 Chipper Dr
- 909 Regal Manor Way
- 1012 Regal Manor Way
- 16505 Myrtle Sand Dr
- 17014 Oval Rum Dr
- 17020 Oval Rum Dr
- 17071 Oval Rum Dr
- 17031 Wave Tressle Place
- 16942 Trite Bend St
- 1207 Lakehouse Ct Unit 1207
- 17224 Loop
- 17212 Auburn Arch Loop Unit San Carlos
- 17212 Auburn Arch Loop Unit Estero
- 17212 Auburn Arch Loop Unit Biscayne
- 16654 Ancient Mariner Ln
- 16646 Ancient Mariner Ln
- 16642 Ancient Mariner Ln
- 16653 Ancient Mariner Ln
- 16649 Ancient Mariner Ln
- 5021 Capri Hbr Dr
- 16645 Ancient Mariner Ln





