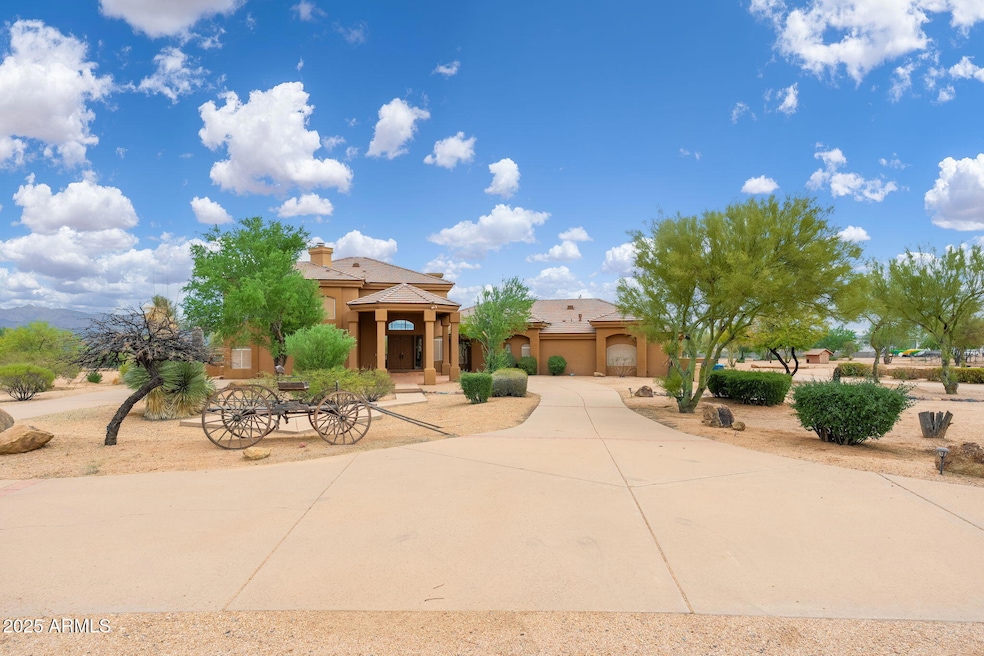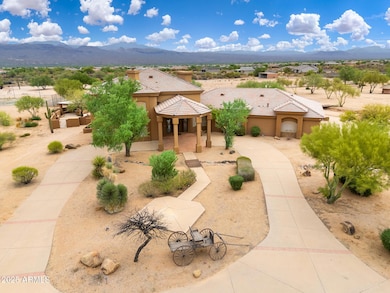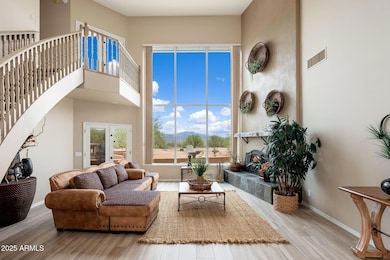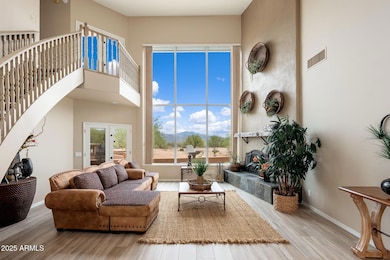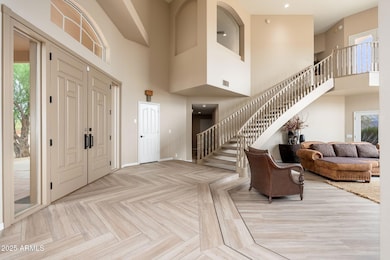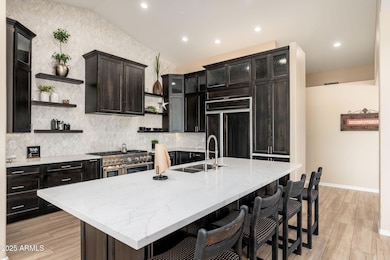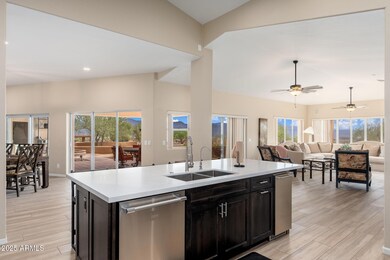17047 E Dixileta Dr Rio Verde, AZ 85263
Estimated payment $10,556/month
Highlights
- Barn
- Horse Stalls
- Solar Power System
- Sonoran Trails Middle School Rated A-
- Private Pool
- 10 Acre Lot
About This Home
Discover this private western retreat tucked into Rio Verde, offering breathtaking views of Four Peaks and surrounding mountain ranges from every angle. Situated on 10 acres, this well-appointed estate boasts 4,267 SF of living space with soaring ceilings and a thoughtful floorplan. Three bedrooms are located downstairs, while the primary suite upstairs features stunning mountain views and a private balcony overlooking the expansive property. The interior blends western charm with modern upgrades, including a chef's dream kitchen with quartz countertops, stainless steel appliances, and upgraded ceramic wood-look tile throughout. Outside, the possibilities are endless. Equestrian enthusiasts will appreciate the barn with six stables, two corrals, a private office, and an arena spanning over an acre. For relaxation and entertaining, the outdoor kitchen adjacent to the pool offers the perfect setting to enjoy the peaceful surroundings. This western retreat invites you to create your dream lifestyle in Rio Verde.
Home Details
Home Type
- Single Family
Est. Annual Taxes
- $4,579
Year Built
- Built in 1994
Lot Details
- 10 Acre Lot
- Desert faces the front and back of the property
Parking
- 3 Car Garage
Home Design
- Spanish Architecture
- Tile Roof
- Block Exterior
- Stucco
Interior Spaces
- 4,267 Sq Ft Home
- 2-Story Property
- Furnished
- Vaulted Ceiling
- 1 Fireplace
- Mountain Views
- Security System Owned
Kitchen
- Eat-In Kitchen
- Built-In Microwave
Flooring
- Carpet
- Tile
Bedrooms and Bathrooms
- 4 Bedrooms
- Primary Bathroom is a Full Bathroom
- 2.5 Bathrooms
- Dual Vanity Sinks in Primary Bathroom
- Bathtub With Separate Shower Stall
Pool
- Private Pool
- Diving Board
- Spa
Outdoor Features
- Balcony
- Covered Patio or Porch
- Built-In Barbecue
Schools
- Desert Sun Academy Elementary School
- Sonoran Trails Middle School
- Cactus Shadows High School
Horse Facilities and Amenities
- Horses Allowed On Property
- Horse Stalls
- Corral
- Tack Room
Utilities
- Mini Split Air Conditioners
- Central Air
- Mini Split Heat Pump
- Propane
- Hauled Water
- Septic Tank
- High Speed Internet
- Cable TV Available
Additional Features
- Solar Power System
- Barn
Listing and Financial Details
- Tax Lot G
- Assessor Parcel Number 219-38-013-G
Community Details
Overview
- No Home Owners Association
- Association fees include no fees
- S26 T5n R6e Subdivision
Recreation
- Sport Court
Map
Home Values in the Area
Average Home Value in this Area
Tax History
| Year | Tax Paid | Tax Assessment Tax Assessment Total Assessment is a certain percentage of the fair market value that is determined by local assessors to be the total taxable value of land and additions on the property. | Land | Improvement |
|---|---|---|---|---|
| 2025 | $3,375 | $72,726 | -- | -- |
| 2024 | $4,204 | $69,263 | -- | -- |
| 2023 | $4,204 | $113,250 | $12,580 | $100,670 |
Property History
| Date | Event | Price | List to Sale | Price per Sq Ft | Prior Sale |
|---|---|---|---|---|---|
| 01/17/2026 01/17/26 | Price Changed | $1,975,000 | +37.3% | $463 / Sq Ft | |
| 12/08/2025 12/08/25 | Off Market | $1,438,500 | -- | -- | |
| 10/17/2025 10/17/25 | Price Changed | $2,250,000 | -2.2% | $527 / Sq Ft | |
| 09/19/2025 09/19/25 | For Sale | $2,300,000 | +59.9% | $539 / Sq Ft | |
| 02/18/2022 02/18/22 | Sold | $1,438,500 | -12.3% | $337 / Sq Ft | View Prior Sale |
| 12/23/2021 12/23/21 | Pending | -- | -- | -- | |
| 12/07/2021 12/07/21 | Price Changed | $1,639,900 | -0.6% | $384 / Sq Ft | |
| 11/24/2021 11/24/21 | Price Changed | $1,649,900 | -1.5% | $387 / Sq Ft | |
| 11/04/2021 11/04/21 | Price Changed | $1,674,900 | -1.5% | $393 / Sq Ft | |
| 10/07/2021 10/07/21 | For Sale | $1,699,900 | -- | $398 / Sq Ft |
Source: Arizona Regional Multiple Listing Service (ARMLS)
MLS Number: 6922251
- 17218 E Morning Vista Ct
- 30012 N 170th St
- 30000 N 172
- 16800 N 168th St
- 0 N 168th St Unit 6951116
- 0 N 168th St Unit 6797083
- 301XX N 168th St
- 29015 N 168th St
- 172 N St
- 16626 E Morning Vista Ln Unit D
- 174th E Dixileta Dr
- 16969 E Bobwhite Way
- 17440 E Brushy Mountain Ct
- 17431 E Cindercone Ct Unit 158
- 30124 N 174th St
- 28704 N Summit Springs Rd Unit 22
- 17083 E Dale Ln
- 17039 E Dale Ln
- 17501 E Cindercone Way
- 29231 N Horton Creek Trail
- 30124 N 174th St
- 29316 N Lone Pine Ln
- 29317 N 164th St
- 17811 E Cindercone Rd
- 31709 N 164th St
- 27722 N 164th St
- 17963 E Silver Sage Ln
- 18004 E Silver Sage Ln
- 18042 E Curva de Plata --
- 18223 E Coronado Cave Ct
- 18328 E Spring Valley Ct Unit ID1386106P
- 15412 E Palo Brea Ln
- 27921 N 153rd St
- 27808 N Desierto Dr
- 26247 N Arroyo Way
- 18425 E Four Peaks Blvd
- 14731 E Dixileta Dr
- 26232 N Bravo Ln
- 25634 N Quail Haven Dr
- 18718 E Rio Ln
Ask me questions while you tour the home.
