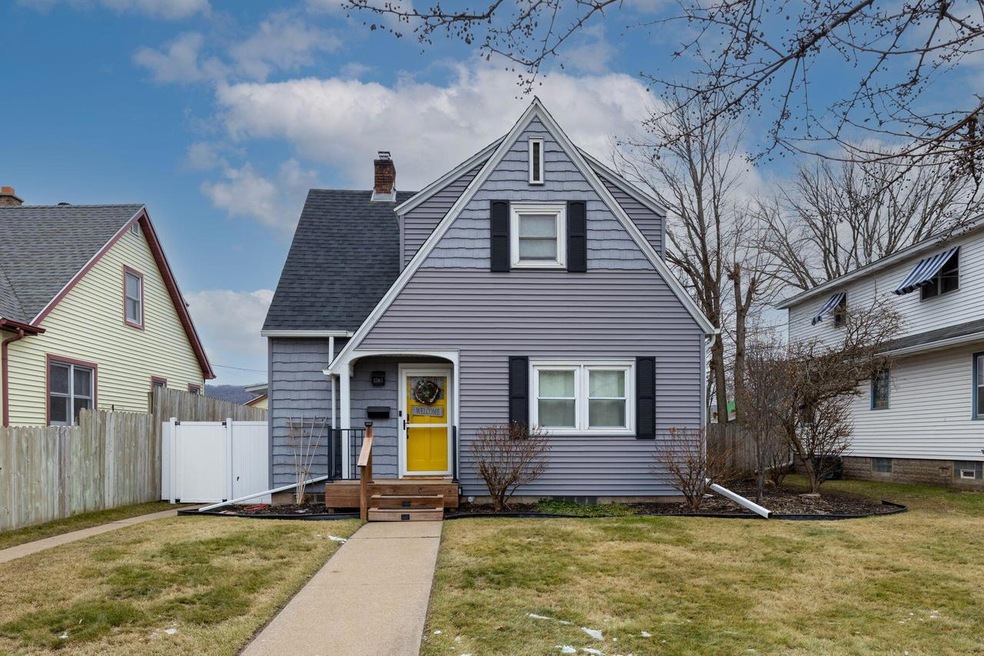
1705 21st St S La Crosse, WI 54601
Highlights
- Above Ground Pool
- Fenced Yard
- Bathtub with Shower
- Deck
- 2.5 Car Detached Garage
- Patio
About This Home
As of February 2024Charming curb appeal complete with a new roof adorns this classic Cape Cod. Original hardwood floors extend throughout the open living and dining room. The eat-in kitchen offers plenty of cabinet space. Don't miss the half bath located just off the side entry on the main. A large full bath and two spacious bedrooms are located upstairs- both with hardwood floors and plenty of closet space. The lower level is partially finished which includes a family room, 3rd non-conforming bedroom or office, laundry, and storage. In just a few short months, the fenced backyard will transform into a dream oasis- complete with a large salt water pool, deck for sunbathing or entertaining, and patio! Still plenty of yard for pets or yard games! 2.5 car garage located off the alley.
Last Agent to Sell the Property
@properties La Crosse License #64493-94 Listed on: 01/04/2024

Home Details
Home Type
- Single Family
Est. Annual Taxes
- $3,281
Year Built
- Built in 1938
Lot Details
- 6,534 Sq Ft Lot
- Fenced Yard
Parking
- 2.5 Car Detached Garage
- Garage Door Opener
- 1 to 5 Parking Spaces
Home Design
- Vinyl Siding
Interior Spaces
- 1,444 Sq Ft Home
- 1.5-Story Property
- Partially Finished Basement
- Basement Fills Entire Space Under The House
- Range
Bedrooms and Bathrooms
- 2 Bedrooms
- Primary Bedroom Upstairs
- Bathtub with Shower
Laundry
- Dryer
- Washer
Outdoor Features
- Above Ground Pool
- Deck
- Patio
Utilities
- Central Air
- Heating System Uses Natural Gas
- Radiant Heating System
- High Speed Internet
Listing and Financial Details
- Exclusions: Seller's personal property
Ownership History
Purchase Details
Home Financials for this Owner
Home Financials are based on the most recent Mortgage that was taken out on this home.Purchase Details
Home Financials for this Owner
Home Financials are based on the most recent Mortgage that was taken out on this home.Similar Homes in La Crosse, WI
Home Values in the Area
Average Home Value in this Area
Purchase History
| Date | Type | Sale Price | Title Company |
|---|---|---|---|
| Warranty Deed | $268,000 | Town N Country Title | |
| Warranty Deed | $231,000 | Town N Country Title |
Mortgage History
| Date | Status | Loan Amount | Loan Type |
|---|---|---|---|
| Open | $276,844 | VA | |
| Previous Owner | $219,450 | New Conventional | |
| Previous Owner | $103,450 | New Conventional | |
| Previous Owner | $19,000 | Credit Line Revolving | |
| Previous Owner | $89,200 | New Conventional | |
| Previous Owner | $90,000 | New Conventional |
Property History
| Date | Event | Price | Change | Sq Ft Price |
|---|---|---|---|---|
| 02/15/2024 02/15/24 | Sold | $268,000 | +3.1% | $186 / Sq Ft |
| 01/04/2024 01/04/24 | Pending | -- | -- | -- |
| 01/04/2024 01/04/24 | For Sale | $259,900 | +12.5% | $180 / Sq Ft |
| 06/30/2022 06/30/22 | Sold | $231,000 | 0.0% | $181 / Sq Ft |
| 05/20/2022 05/20/22 | Pending | -- | -- | -- |
| 05/16/2022 05/16/22 | For Sale | $231,000 | -- | $181 / Sq Ft |
Tax History Compared to Growth
Tax History
| Year | Tax Paid | Tax Assessment Tax Assessment Total Assessment is a certain percentage of the fair market value that is determined by local assessors to be the total taxable value of land and additions on the property. | Land | Improvement |
|---|---|---|---|---|
| 2023 | $3,282 | $175,300 | $31,200 | $144,100 |
| 2022 | $3,064 | $170,800 | $31,200 | $139,600 |
| 2021 | $3,038 | $129,600 | $31,200 | $98,400 |
| 2020 | $3,074 | $129,600 | $31,200 | $98,400 |
| 2019 | $3,029 | $129,600 | $31,200 | $98,400 |
| 2018 | $2,959 | $110,700 | $28,900 | $81,800 |
| 2017 | $3,009 | $110,700 | $28,900 | $81,800 |
| 2016 | $3,221 | $110,700 | $28,900 | $81,800 |
| 2015 | $3,014 | $110,700 | $28,900 | $81,800 |
| 2014 | $2,997 | $110,700 | $28,900 | $81,800 |
| 2013 | $3,088 | $110,700 | $28,900 | $81,800 |
Agents Affiliated with this Home
-
William Favre

Seller's Agent in 2024
William Favre
@properties La Crosse
(608) 769-6893
703 Total Sales
-
Matt Hefti

Buyer's Agent in 2024
Matt Hefti
@properties La Crosse
(608) 386-0019
65 Total Sales
Map
Source: Metro MLS
MLS Number: 1861059
APN: 017-050061-040
- 2105 Denton St
- 1210 20th St S
- 1930 Adams St
- 1219 East Ave S
- 2128 State Rd
- 2128-2130 State Raod 16 -
- 1447 Green Bay St
- 1524 Barlow St
- 2015 Johnson St
- 2000 State Rd
- 1233 16th St S
- 1919 Strong Ave
- 2329 23rd St S
- 1116 26th St S
- 1720 Jackson St
- 917 East Ave S
- 2420 Jackson St
- 1965 28th St S
- 822 Losey Blvd S
- 2557 17th St S
