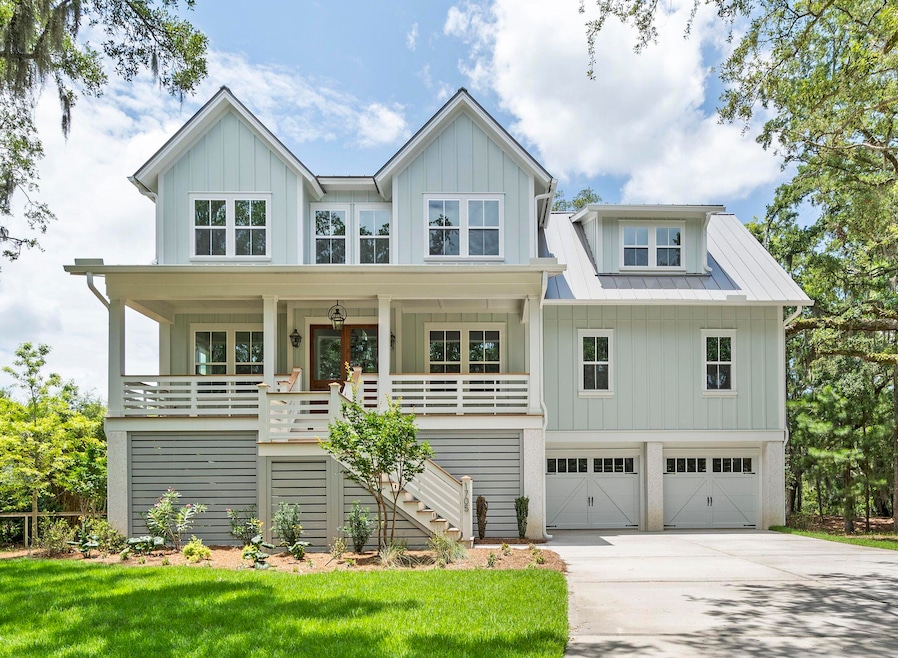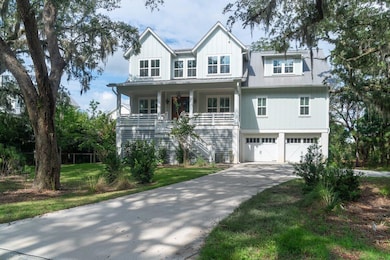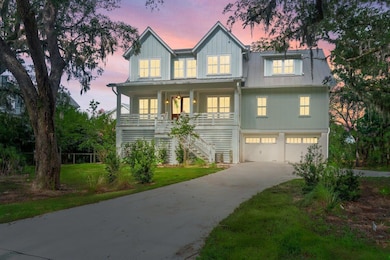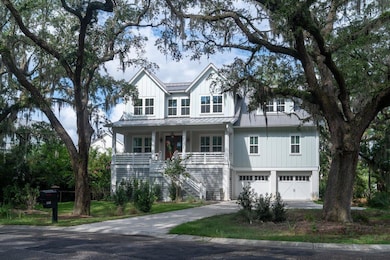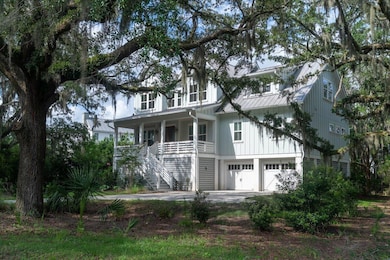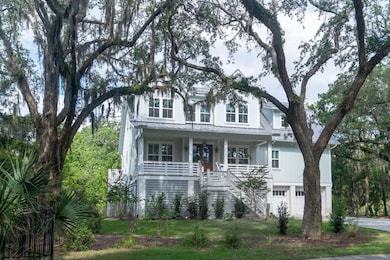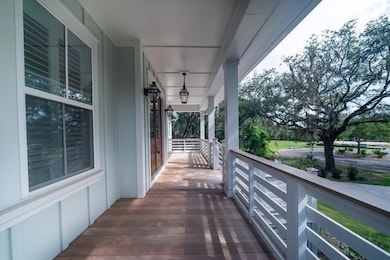1705 Ancient Oaks Ln Johns Island, SC 29455
Estimated payment $8,421/month
Highlights
- Boat Dock
- Craftsman Architecture
- Clubhouse
- 0.54 Acre Lot
- Home Energy Rating Service (HERS) Rated Property
- Deck
About This Home
Stunning 5 bedroom, 5-bathroom semi-custom 1 year old home in Rushland Plantation. Nestled on a quiet cul-de-sac, surrounded by grand oaks, offering privacy and tranquility, with only a few neighbors nearby. No detail overlooked in this one! The spacious first floor features an inviting foyer which opens to the study/office (or even 6th bedroom when needed), separate dining room, butler panty, great room with gas fireplace, a gourmet kitchen with Thermador appliances, gas range &, double oven and a pantry, oversized primary bedroom with on-suite bath and walk-in closet, drop zone, elevator shaft, laundry room and an additional full bathroom. Enjoy the private and peaceful backyard from the spacious screened porch or deck. An elevator shaft connects the garage to the main floor. Heading.upstairs to the 2nd floor, you will find a loft area, 3 additional dedicated bedrooms with walk-in closets 2 additional full bathrooms, and a bonus room/5th bedroom (also with a private bath). Many additional upgrades and features including 10 ft ceilings main floor and 9 ft on second floor, top of the line hardwood flooring, upgraded trim package, over 1/2 acre lot, nice sized covered patio under screen porch, oversized garage with 2 bays (one side approx 30 ft deep and can fit 2 cars tandem and the other side approx 25 ft. Also tons of additional garage space for storage (total garage is over 2000 sq ft). This highly sought-after community offers a great location and is just minutes to James island and downtown Charleston. Less than 30 minutes to Kiawah and Seabrook island. Community amenities include a pool and dock, a clubhouse, plus a kids play area. Call for further information. Must see!
Home Details
Home Type
- Single Family
Est. Annual Taxes
- $3,488
Year Built
- Built in 2024
Lot Details
- 0.54 Acre Lot
- Cul-De-Sac
- Irrigation
HOA Fees
- $145 Monthly HOA Fees
Parking
- 5 Car Attached Garage
- Garage Door Opener
Home Design
- Craftsman Architecture
- Traditional Architecture
- Raised Foundation
- Metal Roof
- Cement Siding
Interior Spaces
- 3,735 Sq Ft Home
- 2-Story Property
- Smooth Ceilings
- High Ceiling
- Ceiling Fan
- Gas Log Fireplace
- Window Treatments
- Entrance Foyer
- Great Room with Fireplace
- Family Room
- Formal Dining Room
- Home Office
- Bonus Room
- Utility Room with Study Area
Kitchen
- Double Oven
- Gas Cooktop
- Range Hood
- Microwave
- Dishwasher
- Kitchen Island
- Disposal
Flooring
- Wood
- Carpet
- Ceramic Tile
Bedrooms and Bathrooms
- 6 Bedrooms
- Walk-In Closet
- 5 Full Bathrooms
- Garden Bath
Laundry
- Laundry Room
- Dryer
- Washer
Outdoor Features
- Deck
- Covered Patio or Porch
- Rain Gutters
Schools
- Angel Oak Elementary School 4K-1/Johns Island Elementary School 2-5
- Haut Gap Middle School
- St. Johns High School
Utilities
- Forced Air Heating and Cooling System
- Tankless Water Heater
Additional Features
- Adaptable For Elevator
- Home Energy Rating Service (HERS) Rated Property
Listing and Financial Details
- Home warranty included in the sale of the property
Community Details
Overview
- Rushland Plantation Subdivision
Amenities
- Clubhouse
Recreation
- Boat Dock
- Community Pool
- Park
- Trails
Map
Home Values in the Area
Average Home Value in this Area
Tax History
| Year | Tax Paid | Tax Assessment Tax Assessment Total Assessment is a certain percentage of the fair market value that is determined by local assessors to be the total taxable value of land and additions on the property. | Land | Improvement |
|---|---|---|---|---|
| 2024 | $3,488 | $12,300 | $0 | $0 |
| 2023 | $3,488 | $12,300 | $0 | $0 |
| 2022 | $827 | $3,130 | $0 | $0 |
| 2021 | $816 | $3,130 | $0 | $0 |
| 2020 | $810 | $3,130 | $0 | $0 |
| 2019 | $739 | $2,720 | $0 | $0 |
| 2017 | $705 | $2,720 | $0 | $0 |
| 2016 | $682 | $2,720 | $0 | $0 |
| 2015 | $650 | $2,720 | $0 | $0 |
| 2014 | $1,740 | $0 | $0 | $0 |
| 2011 | -- | $0 | $0 | $0 |
Property History
| Date | Event | Price | List to Sale | Price per Sq Ft | Prior Sale |
|---|---|---|---|---|---|
| 09/23/2025 09/23/25 | Price Changed | $1,515,000 | -2.2% | $406 / Sq Ft | |
| 07/16/2025 07/16/25 | For Sale | $1,549,000 | +5.0% | $415 / Sq Ft | |
| 12/17/2024 12/17/24 | Sold | $1,475,000 | -1.4% | $436 / Sq Ft | View Prior Sale |
| 11/04/2024 11/04/24 | Price Changed | $1,495,900 | -0.1% | $442 / Sq Ft | |
| 10/22/2024 10/22/24 | Price Changed | $1,496,900 | -0.1% | $442 / Sq Ft | |
| 10/16/2024 10/16/24 | Price Changed | $1,497,900 | -0.1% | $443 / Sq Ft | |
| 10/08/2024 10/08/24 | Price Changed | $1,498,900 | -0.1% | $443 / Sq Ft | |
| 10/01/2024 10/01/24 | Price Changed | $1,499,900 | -6.2% | $443 / Sq Ft | |
| 09/30/2024 09/30/24 | Price Changed | $1,598,990 | -0.1% | $473 / Sq Ft | |
| 09/24/2024 09/24/24 | Price Changed | $1,599,990 | -1.2% | $473 / Sq Ft | |
| 09/10/2024 09/10/24 | Price Changed | $1,619,990 | -0.3% | $479 / Sq Ft | |
| 09/03/2024 09/03/24 | Price Changed | $1,624,990 | -0.3% | $480 / Sq Ft | |
| 08/27/2024 08/27/24 | Price Changed | $1,629,990 | -0.3% | $482 / Sq Ft | |
| 08/25/2024 08/25/24 | Price Changed | $1,634,990 | -0.3% | $483 / Sq Ft | |
| 08/20/2024 08/20/24 | Price Changed | $1,639,990 | -0.4% | $485 / Sq Ft | |
| 08/19/2024 08/19/24 | Price Changed | $1,645,990 | -0.1% | $486 / Sq Ft | |
| 08/12/2024 08/12/24 | Price Changed | $1,646,990 | -0.1% | $487 / Sq Ft | |
| 08/05/2024 08/05/24 | Price Changed | $1,647,990 | -0.1% | $487 / Sq Ft | |
| 07/30/2024 07/30/24 | Price Changed | $1,648,990 | -0.1% | $487 / Sq Ft | |
| 06/29/2024 06/29/24 | For Sale | $1,649,990 | -- | $488 / Sq Ft |
Purchase History
| Date | Type | Sale Price | Title Company |
|---|---|---|---|
| Deed | $205,000 | -- | |
| Limited Warranty Deed | $250,000 | None Available |
Source: CHS Regional MLS
MLS Number: 25019667
APN: 311-00-00-296
- 1507 Bower Ln
- 2389 Rushland Landing Rd
- 1206 Gregorie Commons
- 1343 Headquarters Plantation Dr
- 3015 Creek Cottage Ln
- 0 Rushland Landing Rd Unit 25025816
- 1452 Mcpherson Landing
- 1456 Mcpherson Landing
- 1563 Headquarters Plantation Dr
- 3097 S Shore Dr
- 1165 Saint Pauls Parrish Ln
- 1510 Royal Colony Rd
- 1110 Saint Pauls Parrish Ln
- 1516 Royal Colony Rd
- 1604 John Fenwick Ln
- 1602 John Fenwick Ln
- 1420 Headquarters Plantation Dr
- 1612 John Fenwick Ln
- 3020 S Shore Dr
- 3078 Penny Ln
- 166 River Breeze Dr Unit 166RiverBreeze
- 415 Parkdale Dr Unit 8F
- 415 Parkdale Dr Unit 16E
- 313 Curtiss Ave
- 555 Linger Longer Dr
- 15 Stardust Way
- 507 Parkdale Dr Unit H
- 507 Stinson Dr Unit 2
- 507 Stinson Dr Unit D
- 1757 Skinner Ave Unit B
- 1757 Skinner Ave Unit A
- 1529 Star Flower Alley
- 3046 Sweetleaf Ln
- 1823 Produce Ln
- 1830 Produce Ln
- 1735 Brittlebush Ln
- 1923 1st Dr
- 1728 Pinckney Park Dr Unit B
- 623 End St
- 2925 Wilson Creek Ln
