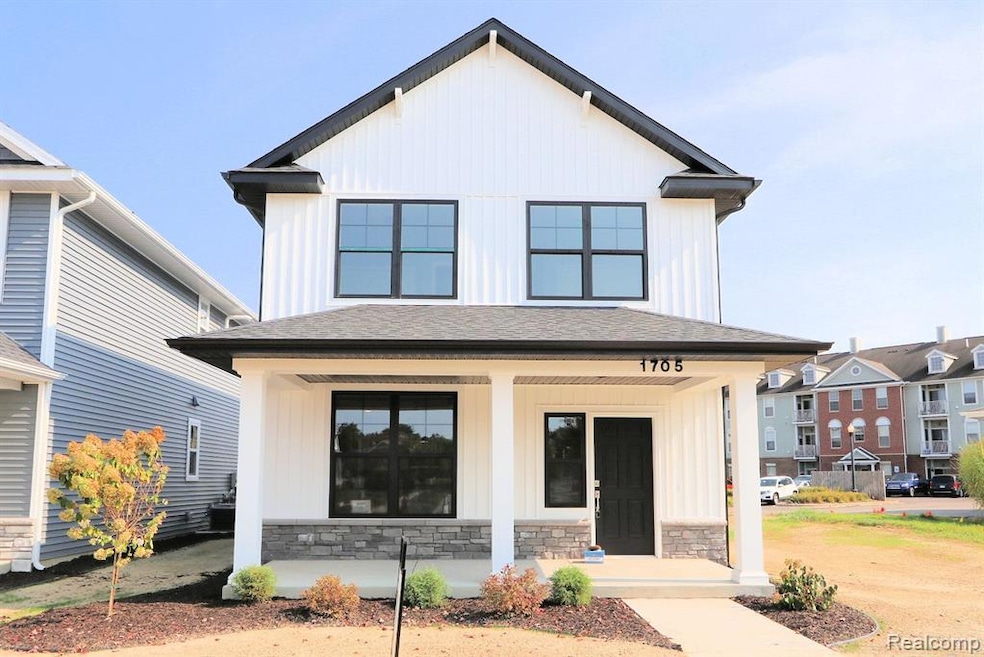
$369,900
- 3 Beds
- 3 Baths
- 1,886 Sq Ft
- 400 Dorchester Dr
- Howell, MI
MOVE IN READY!! "Maintenance-Free Living! Welcome home to Howden Meadows—a beautifully designed new construction community in the Howell School District, where comfort, convenience, and carefree living come together. This thoughtfully designed home offers over 1,800 sq. ft. of functional, stylish living space across two levels and includes complete exterior maintenance provided by the
Michael McGivney Allen Edwin Realty
