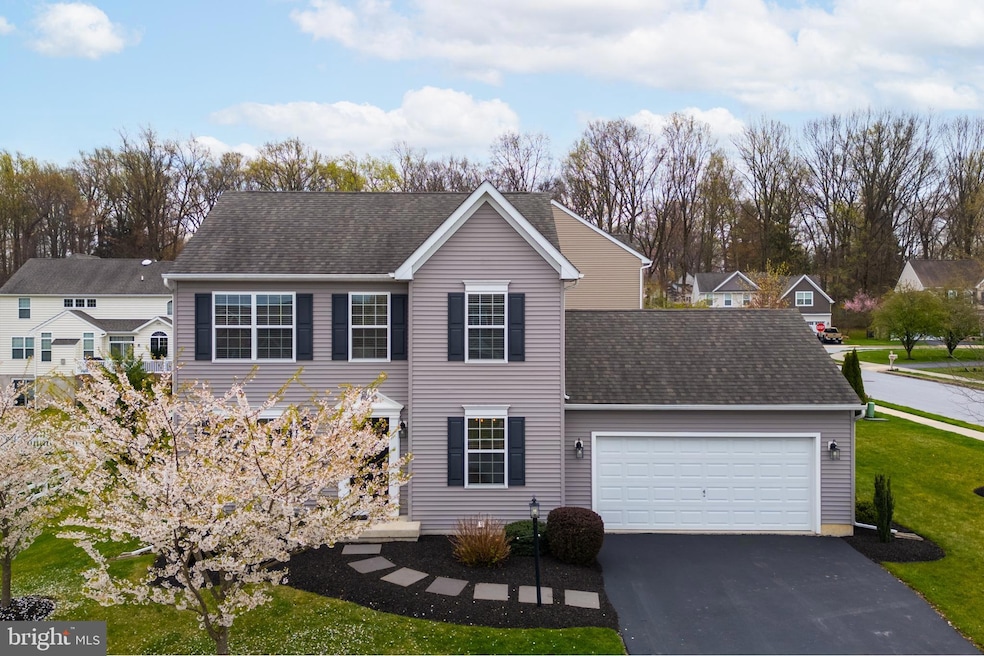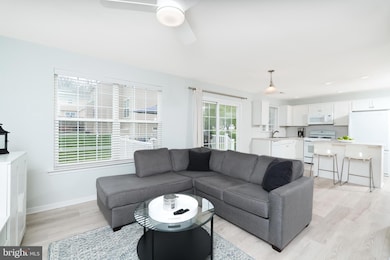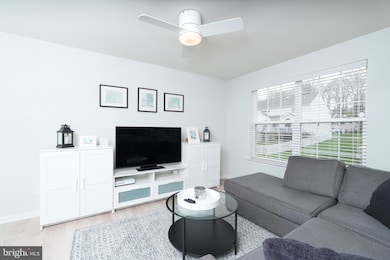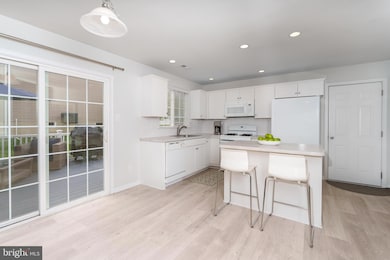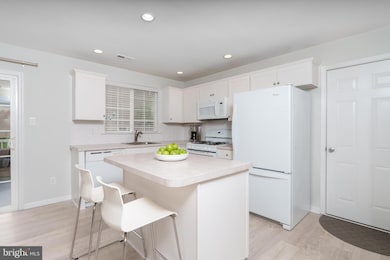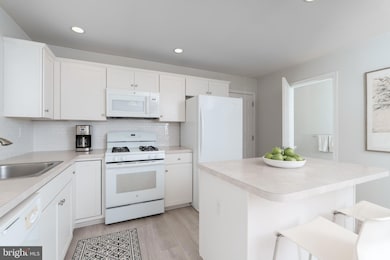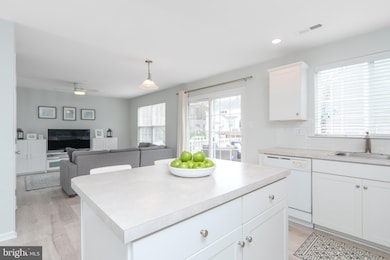
1705 Beufort Ct Coatesville, PA 19320
Highlights
- Colonial Architecture
- Family Room Off Kitchen
- Living Room
- Deck
- 2 Car Attached Garage
- Community Playground
About This Home
As of May 2025*Open House Canceled * What a stylish home! Located in the Kings Grant community, 1705 Beufort Ct is designed from top to bottom in a soft, light color palette that creates beautiful living spaces that are ready for you with the turn of a key. This classic center hall Colonial floorplan offers formal living and dining, either of which could easily be set up as a dedicated home office, and there is a stunning, open concept kitchen and family room. A wall of windows, a slider to the back deck, and extra wide entranceways between rooms all enhance the bright, airy feel of this home. There is a 1st floor powder room, 3 bedrooms and a beautifully designed full bathroom on the 2nd floor, and a convenient 2nd floor laundry room with built-in shelving. This home also features an unfinished basement that provides excellent storage, and there is a 2-car garage as well as driveway parking. Located off Fisherville Rd, you’ll be minutes from Bondsville Mill Park and Gardens, with convenient access to both BUS Rte 30 and Rte 322. You could be just the 2nd owner of this lovely home. Request a personal tour today!
Last Agent to Sell the Property
KW Greater West Chester License #RS301836 Listed on: 04/25/2025

Home Details
Home Type
- Single Family
Est. Annual Taxes
- $6,986
Year Built
- Built in 2016
Lot Details
- 8,528 Sq Ft Lot
- Property is zoned R10 RES
HOA Fees
- $58 Monthly HOA Fees
Parking
- 2 Car Attached Garage
- 2 Driveway Spaces
- Front Facing Garage
Home Design
- Colonial Architecture
- Permanent Foundation
- Aluminum Siding
- Vinyl Siding
Interior Spaces
- 1,598 Sq Ft Home
- Property has 2 Levels
- Ceiling Fan
- Family Room Off Kitchen
- Living Room
- Dining Room
- Kitchen Island
- Unfinished Basement
Bedrooms and Bathrooms
- 3 Bedrooms
Outdoor Features
- Deck
Utilities
- Forced Air Heating and Cooling System
- Natural Gas Water Heater
Listing and Financial Details
- Tax Lot 0194
- Assessor Parcel Number 39-01 -0194
Community Details
Overview
- $800 Capital Contribution Fee
- Association fees include common area maintenance
- Kings Grant Homeowners Association
- Kings Grant Subdivision
Recreation
- Community Playground
Ownership History
Purchase Details
Home Financials for this Owner
Home Financials are based on the most recent Mortgage that was taken out on this home.Purchase Details
Similar Homes in Coatesville, PA
Home Values in the Area
Average Home Value in this Area
Purchase History
| Date | Type | Sale Price | Title Company |
|---|---|---|---|
| Deed | $415,000 | None Listed On Document | |
| Deed | $415,000 | None Listed On Document | |
| Deed | $239,486 | None Available |
Mortgage History
| Date | Status | Loan Amount | Loan Type |
|---|---|---|---|
| Open | $332,000 | New Conventional | |
| Closed | $332,000 | New Conventional |
Property History
| Date | Event | Price | Change | Sq Ft Price |
|---|---|---|---|---|
| 05/27/2025 05/27/25 | Sold | $415,000 | +5.1% | $260 / Sq Ft |
| 04/26/2025 04/26/25 | Pending | -- | -- | -- |
| 04/25/2025 04/25/25 | For Sale | $395,000 | -- | $247 / Sq Ft |
Tax History Compared to Growth
Tax History
| Year | Tax Paid | Tax Assessment Tax Assessment Total Assessment is a certain percentage of the fair market value that is determined by local assessors to be the total taxable value of land and additions on the property. | Land | Improvement |
|---|---|---|---|---|
| 2025 | $6,848 | $131,750 | $33,200 | $98,550 |
| 2024 | $6,848 | $131,750 | $33,200 | $98,550 |
| 2023 | $6,706 | $131,750 | $33,200 | $98,550 |
| 2022 | $6,367 | $131,750 | $33,200 | $98,550 |
| 2021 | $6,167 | $131,750 | $33,200 | $98,550 |
| 2020 | $6,064 | $131,750 | $33,200 | $98,550 |
| 2019 | $5,953 | $131,750 | $33,200 | $98,550 |
| 2018 | $5,507 | $128,840 | $33,200 | $95,640 |
| 2017 | $1,019 | $24,670 | $24,670 | $0 |
| 2016 | $825 | $24,670 | $24,670 | $0 |
| 2015 | $825 | $24,670 | $24,670 | $0 |
| 2014 | $825 | $24,670 | $24,670 | $0 |
Agents Affiliated with this Home
-
Mike Ciunci

Seller's Agent in 2025
Mike Ciunci
KW Greater West Chester
(610) 256-1609
4 in this area
413 Total Sales
-
Mary McNally

Buyer's Agent in 2025
Mary McNally
RE/MAX
(610) 324-7020
11 in this area
81 Total Sales
Map
Source: Bright MLS
MLS Number: PACT2095746
APN: 39-001-0194.0000
- 1002 Caln Meetinghouse Rd
- 2745 N Barley Sheaf Rd
- 951 N Bailey Rd
- 328 Essex St
- 3309 Humpton Rd
- 261 Seltzer Ave
- 2221 Hartley Ave
- 121 Ridgewood Cir
- 2721 Fynamore Ln Unit 194W
- 5 Independence Ln
- 2710 Stockley Ln
- Roxbury Grande Plan at The Hills at Thorndale Woods - Thorndale Woods Towns
- Ballad Plan at The Hills at Thorndale Woods - Thorndale Woods Towns
- Aria Plan at The Hills at Thorndale Woods - Thorndale Woods Towns
- Powell Plan at The Hills at Thorndale Woods - Thorndale Woods Singles
- Roanoke Plan at The Hills at Thorndale Woods - Thorndale Woods Singles
- Sewickley Plan at The Hills at Thorndale Woods - Thorndale Woods Singles
- 2675 Tisbury Ln
- 2940 Avebury Stone Cir
- 412 Mercer Dr
