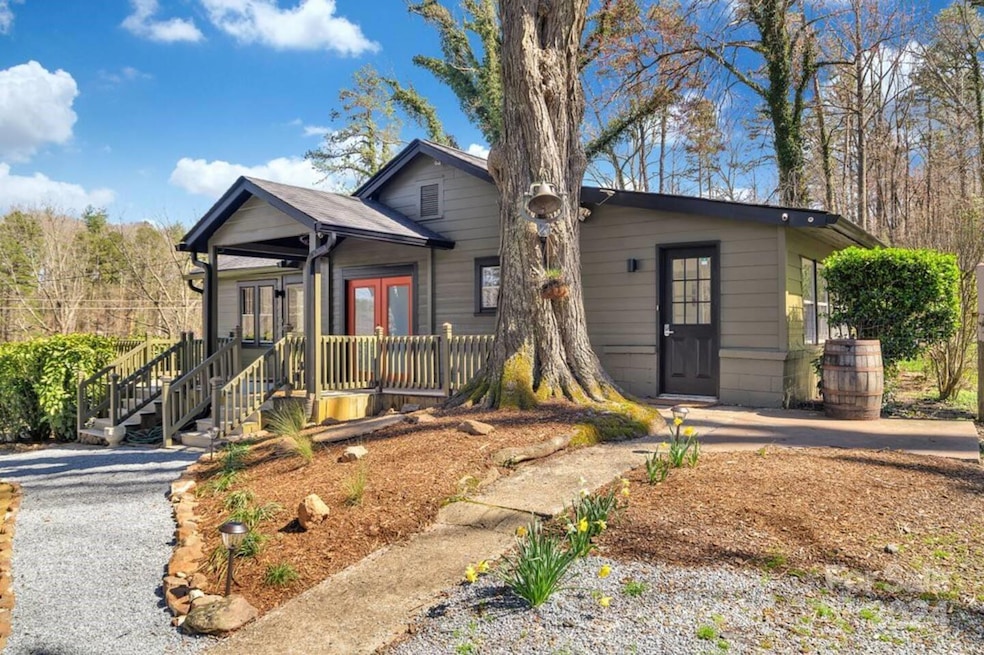
Highlights
- Guest House
- Spa
- Private Lot
- T.C. Roberson High School Rated A
- Mountain View
- Wooded Lot
About This Home
As of June 2024Prime Location, right down the road from the French Broad River Access. This is a fantastic opportunity w/an established income producing property with fantastic reviews. In 2023, the owners gross income was around $90k. Amazing private lot w/Hot Tub and potential to build more (buyer to research) - Great location (Proximity to Blue Ridge Pkwy, NC Arboretum, French Broad River, Lake Powhatan, Downtown etc - Consistent reviews - All furnishings can be negotiated. Bedrooms don't have closets. One room doesn't have a window.Major Upgrades -Roof and Gutters (both home/cabin)-Windows (both home/cabin)-HVAC system (Home)-New Mini Split system (Cabin)-New Hot Tub-New Kitchen Appliances- interior/Exterior Painting«5 min away»-Blue Ridge Parkway (America's Most Scenic Drive)-NC Arboretum (tons of hiking trails and gardens)-French Broad River & Zen Tubing -Lake Powhatan«15 min away»-Downtown Asheville-The Biltmore Estate-River Arts District
Last Agent to Sell the Property
Blueblaze Real Estate Group LLC Brokerage Email: dave@blueblazerealty.com License #244340 Listed on: 04/11/2024
Home Details
Home Type
- Single Family
Est. Annual Taxes
- $1,703
Year Built
- Built in 1941
Lot Details
- Front Green Space
- Private Lot
- Level Lot
- Open Lot
- Cleared Lot
- Wooded Lot
Parking
- Driveway
Home Design
- Arts and Crafts Architecture
- Cottage
- Hardboard
Interior Spaces
- 1,141 Sq Ft Home
- 1-Story Property
- Built-In Features
- Mountain Views
- Unfinished Basement
- Walk-Up Access
Kitchen
- Electric Cooktop
- Dishwasher
Flooring
- Wood
- Tile
- Vinyl
Bedrooms and Bathrooms
- 4 Bedrooms | 3 Main Level Bedrooms
- 3 Full Bathrooms
Laundry
- Laundry Room
- Dryer
- Washer
Outdoor Features
- Spa
- Fire Pit
- Separate Outdoor Workshop
- Shed
- Front Porch
Additional Homes
- Guest House
- Separate Entry Quarters
Utilities
- Two cooling system units
- Central Air
- Heat Pump System
- Electric Water Heater
- Septic Tank
Listing and Financial Details
- Assessor Parcel Number 9635-31-8920-00000
Ownership History
Purchase Details
Home Financials for this Owner
Home Financials are based on the most recent Mortgage that was taken out on this home.Purchase Details
Home Financials for this Owner
Home Financials are based on the most recent Mortgage that was taken out on this home.Purchase Details
Home Financials for this Owner
Home Financials are based on the most recent Mortgage that was taken out on this home.Purchase Details
Similar Homes in the area
Home Values in the Area
Average Home Value in this Area
Purchase History
| Date | Type | Sale Price | Title Company |
|---|---|---|---|
| Warranty Deed | $435,000 | None Available | |
| Warranty Deed | $212,500 | None Available | |
| Warranty Deed | $127,500 | -- | |
| Warranty Deed | $120,000 | -- |
Mortgage History
| Date | Status | Loan Amount | Loan Type |
|---|---|---|---|
| Open | $348,000 | New Conventional | |
| Previous Owner | $191,250 | Unknown | |
| Previous Owner | $121,125 | Unknown | |
| Previous Owner | $118,500 | Unknown |
Property History
| Date | Event | Price | Change | Sq Ft Price |
|---|---|---|---|---|
| 06/07/2024 06/07/24 | Sold | $580,000 | -3.2% | $508 / Sq Ft |
| 04/11/2024 04/11/24 | For Sale | $599,000 | -- | $525 / Sq Ft |
Tax History Compared to Growth
Tax History
| Year | Tax Paid | Tax Assessment Tax Assessment Total Assessment is a certain percentage of the fair market value that is determined by local assessors to be the total taxable value of land and additions on the property. | Land | Improvement |
|---|---|---|---|---|
| 2023 | $1,703 | $276,700 | $91,200 | $185,500 |
| 2022 | $1,621 | $276,700 | $91,200 | $185,500 |
| 2021 | $1,213 | $207,000 | $0 | $0 |
| 2020 | $1,148 | $182,200 | $0 | $0 |
| 2019 | $1,148 | $182,200 | $0 | $0 |
| 2018 | $1,148 | $182,200 | $0 | $0 |
| 2017 | $1,148 | $144,900 | $0 | $0 |
| 2016 | $1,007 | $144,900 | $0 | $0 |
| 2015 | $1,007 | $144,900 | $0 | $0 |
| 2014 | $1,007 | $144,900 | $0 | $0 |
Agents Affiliated with this Home
-
David Bluth

Seller's Agent in 2024
David Bluth
Blueblaze Real Estate Group LLC
(828) 273-3349
2 in this area
62 Total Sales
-
Jackie Tallent

Buyer's Agent in 2024
Jackie Tallent
Blue Ridge Real Estate
(828) 280-0375
2 in this area
31 Total Sales
Map
Source: Canopy MLS (Canopy Realtor® Association)
MLS Number: 4128117
APN: 9635-31-8920-00000
- 345 Scarlet Tanager Ct
- 6 French Broad Overlook Unit 2
- 3 French Broad Overlook Unit Lot 1
- 9 French Broad Overlook Unit Lot 3
- 168 Carolina Bluebird Loop
- 2 Oak Grove Rd
- 10 Memory Ln
- 99999 Commerce Way
- 99999 Brevard Rd
- 536 Long Shoals Rd
- 574 Long Shoals Rd
- 21 Moon Haven Way
- 19 Moon Haven Way
- 17 Moon Haven Way
- 15 Moon Haven Way
- 11 Moon Haven Way
- 9 Moon Haven Way
- 610 Long Shoals Rd
- 12 Moon Haven Way
- 10 Moon Haven Way






