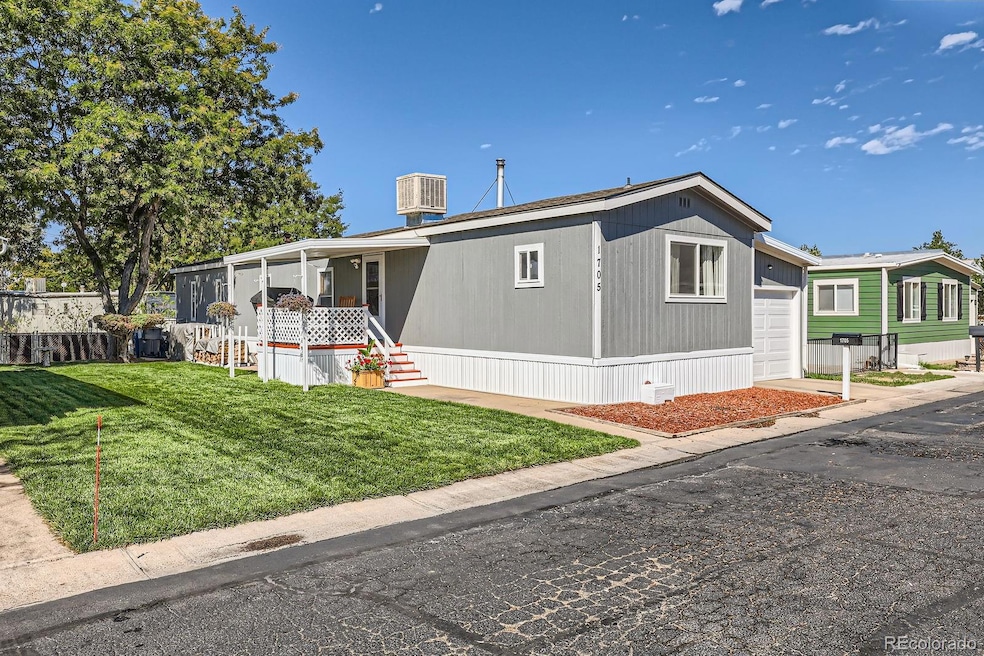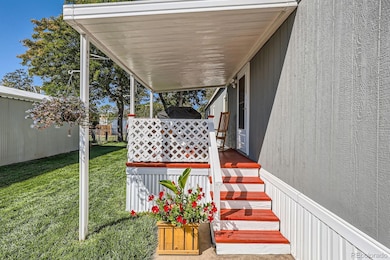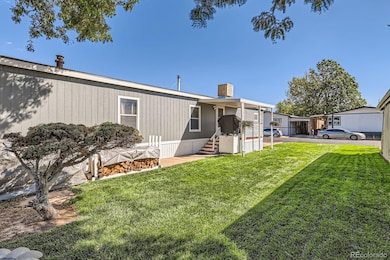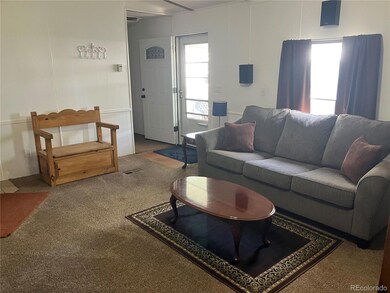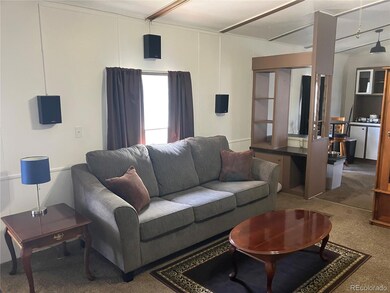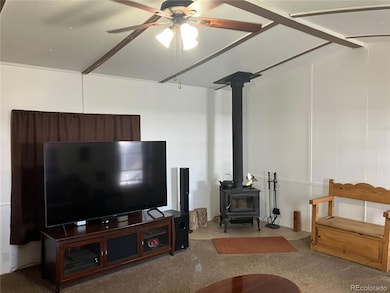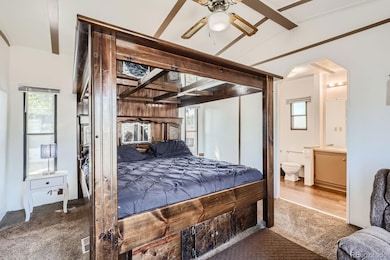1705 Clark St Unit 453 Aurora, CO 80011
Sable Altura Chambers NeighborhoodEstimated payment $911/month
Highlights
- Open Floorplan
- Wood Burning Stove
- Private Yard
- Clubhouse
- Traditional Architecture
- Community Pool
About This Home
You won’t want to miss this well-maintained 3 bedroom 2 bathroom home located in Hillcrest Village Mobile Home Park. This home offers a new roof, water heater, wood siding and vinyl skirting. Newer furnace, swamp cooler, copper waterlines and heat tape. Enjoy the low maintenance living that this home offers with an airy open layout, with plenty of space. The open-concept kitchen overlooks the living room with ample storage space, eat in kitchen and newer appliances. Relax in the living room or out on the covered from porch. You’ll love how spacious the primary bedroom is with a walk in closet and 5 piece bath with large soaking tub. 2 additional bedrooms can also serve as a home office or flex space, full bathroom and a laundry area with shelving. 2 car tandem garage and storage shed that can be used as a work shop or for storage. Enjoy the easy access to I-70 and I-225, Denver International Airport, Downtown Denver, VA Hospital, Anschutz Medical Campus and Children's Hospital. Minutes from shopping and restaurants. This home is truly a gem. Don't let this one get away. Call today for a private showing.
Listing Agent
EXIT Realty DTC, Cherry Creek, Pikes Peak. Brokerage Phone: 303-808-0233 License #40032519 Listed on: 06/06/2025

Property Details
Home Type
- Manufactured Home
Year Built
- Built in 1985
Lot Details
- East Facing Home
- Dog Run
- Level Lot
- Private Yard
- Land Lease of $1,190 per month expires 12/31/26
Parking
- 2 Car Attached Garage
- Parking Storage or Cabinetry
Home Design
- Traditional Architecture
- Composition Roof
- Wood Siding
Interior Spaces
- 1,216 Sq Ft Home
- Open Floorplan
- Ceiling Fan
- Wood Burning Stove
- Living Room with Fireplace
- Dining Room
Kitchen
- Eat-In Kitchen
- Oven
- Range
- Microwave
Flooring
- Carpet
- Laminate
Bedrooms and Bathrooms
- 3 Main Level Bedrooms
- Walk-In Closet
- 2 Full Bathrooms
Laundry
- Laundry Room
- Dryer
- Washer
Outdoor Features
- Covered Patio or Porch
Schools
- Altura Elementary School
- East Middle School
- Hinkley High School
Mobile Home
- Mobile Home is 16 x 76 Feet
- Manufactured Home
Utilities
- Evaporated cooling system
- Forced Air Heating System
- Well
Listing and Financial Details
- Assessor Parcel Number M0009895
Community Details
Overview
- Property has a Home Owners Association
- Association fees include ground maintenance, sewer, water
- Hillcrest Village Association, Phone Number (303) 364-4782
- Hillcrest Village
Amenities
- Clubhouse
Recreation
- Community Playground
- Community Pool
Pet Policy
- Dogs and Cats Allowed
Map
Home Values in the Area
Average Home Value in this Area
Property History
| Date | Event | Price | List to Sale | Price per Sq Ft |
|---|---|---|---|---|
| 09/30/2025 09/30/25 | Price Changed | $144,900 | 0.0% | $119 / Sq Ft |
| 07/29/2025 07/29/25 | Price Changed | $144,950 | -3.3% | $119 / Sq Ft |
| 07/05/2025 07/05/25 | Price Changed | $149,900 | -3.2% | $123 / Sq Ft |
| 06/20/2025 06/20/25 | Price Changed | $154,900 | -2.6% | $127 / Sq Ft |
| 06/06/2025 06/06/25 | For Sale | $159,000 | -- | $131 / Sq Ft |
Source: REcolorado®
MLS Number: 8872524
- 1707 Cimarron St Unit 486
- 1746 Cimarron St Unit 423
- 1540 Billings St Unit C-22
- 1540 Billings St Unit E23
- 1540 Billings St Unit 3F
- 1540 Billings St Unit F14
- 1540 Billings St Unit C 73
- 1540 Billings St Unit 32A
- 1809 Crystal St Unit 367
- 1838 Cimarron St Unit 330
- 1953 Blackhawk St
- 1959 Blackhawk St
- 1957 Blackhawk St
- 1985 Blackhawk St
- 1600 Sable Blvd Unit 152
- 1600 Sable Blvd Unit 89
- 1976 Eagle St
- 14701 E Colfax Ave Unit B-115
- 14701 E Colfax Ave Unit A5
- 14701 E Colfax Ave Unit E58
- 1710 Billings St
- 1800 Billings St
- 14475 E Montview Blvd
- 1671 Altura Blvd
- 1960 Eagle St Unit 2
- 1976 Eagle St
- 14250 E 22nd Place
- 14244 E 22nd Place
- 14240 E 22nd Place
- 13686 E 14th St
- 14641 E 13th Ave
- 13650 E Colfax Ave
- 1324 Xanadu St
- 1341 Xanadu St Unit 1341
- 1381 Worchester St
- 2507 Zion St
- 1363 N Victor St
- 13123 E 16th Ave Unit FL4-ID1039100P
- 13123 E 16th Ave Unit FL2-ID1039103P
- 1380 Uvalda St
