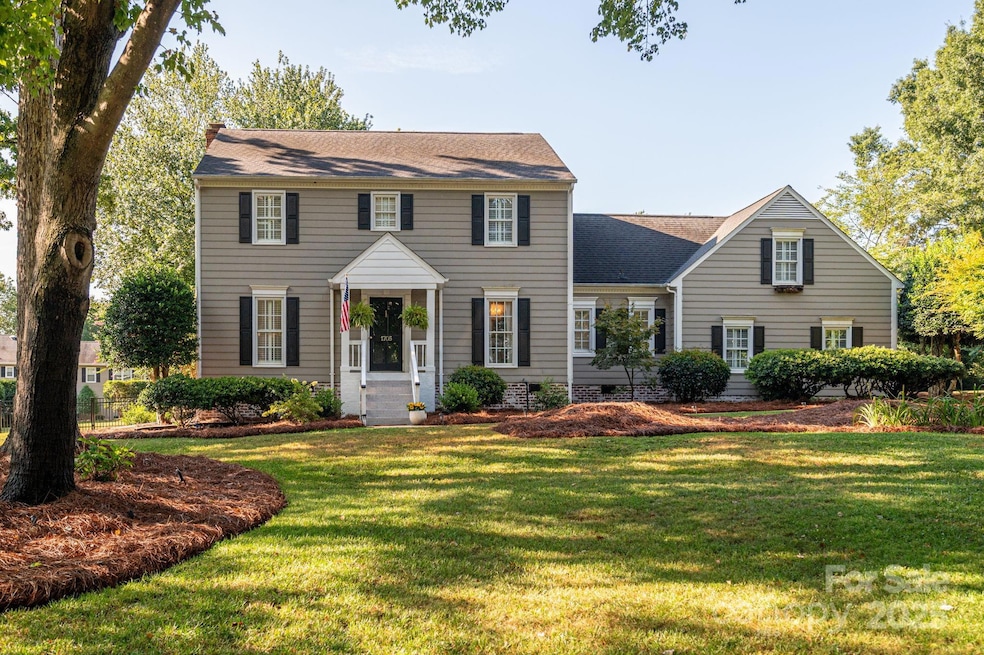1705 Clubview Cir Gastonia, NC 28056
Estimated payment $3,599/month
Highlights
- Deck
- Wooded Lot
- Wood Flooring
- Cramerton Middle School Rated A-
- Traditional Architecture
- Cul-De-Sac
About This Home
Meticulously maintained 4-bed, 2 full & 2 half-bath home tucked in a quiet cul-de-sac on one of the best lots in the neighborhood! Sitting on a flat .65-acre lot, it offers privacy with mature hedges, lush landscaping, and landscape lighting that makes it shine at night. The side-load garage adds curb appeal and ample parking. Inside features neutral paint, stylish fixtures, new flooring to include porcelain tile in primary bath, ceramic tile in laundry, and pet pad water-repellent carpet. Plantation shutter throughout. Additional updates include a new vapor barrier (2025), bottom-level HVAC (2024) water heater (2023), and windows on front and side by previous owners. With generous living and entertaining spaces, this home is perfect for hosting while offering cozy separation. Convenient to Gaston Country Club, grocery stores, I-85, Charlotte airport & hospitals—this gem truly checks every box. Don’t miss your chance to own this beautiful home in one of Gastonia’s most desirable areas.
Listing Agent
Premier South Brokerage Email: lesliemossrealestate@gmail.com License #190273 Listed on: 07/31/2025

Home Details
Home Type
- Single Family
Est. Annual Taxes
- $4,177
Year Built
- Built in 1980
Lot Details
- Cul-De-Sac
- Back Yard Fenced
- Level Lot
- Irrigation
- Wooded Lot
- Property is zoned RS-12
Parking
- 2 Car Attached Garage
- Driveway
- 3 Open Parking Spaces
Home Design
- Traditional Architecture
- Brick Exterior Construction
- Hardboard
Interior Spaces
- 2-Story Property
- Built-In Features
- Gas Fireplace
- Plantation Shutters
- Entrance Foyer
- Family Room with Fireplace
- Crawl Space
- Laundry Room
Kitchen
- Breakfast Bar
- Built-In Self-Cleaning Convection Oven
- Electric Oven
- Electric Cooktop
- Microwave
- Dishwasher
- Disposal
Flooring
- Wood
- Tile
Bedrooms and Bathrooms
- 4 Bedrooms
Outdoor Features
- Deck
Schools
- Robinson Elementary School
- Cramerton Middle School
- Forestview High School
Utilities
- Central Air
- Vented Exhaust Fan
- Heating System Uses Natural Gas
- Electric Water Heater
- Septic Tank
Community Details
- Clubview Subdivision
Listing and Financial Details
- Assessor Parcel Number 149633
Map
Home Values in the Area
Average Home Value in this Area
Tax History
| Year | Tax Paid | Tax Assessment Tax Assessment Total Assessment is a certain percentage of the fair market value that is determined by local assessors to be the total taxable value of land and additions on the property. | Land | Improvement |
|---|---|---|---|---|
| 2025 | $4,177 | $390,770 | $57,500 | $333,270 |
| 2024 | $4,177 | $390,770 | $57,500 | $333,270 |
| 2023 | $4,004 | $370,700 | $57,500 | $313,200 |
| 2022 | $3,373 | $253,590 | $48,500 | $205,090 |
| 2021 | $3,423 | $253,590 | $48,500 | $205,090 |
| 2019 | $3,449 | $253,590 | $48,500 | $205,090 |
| 2018 | $3,080 | $220,016 | $44,000 | $176,016 |
| 2017 | $3,080 | $220,016 | $44,000 | $176,016 |
| 2016 | $3,080 | $220,016 | $0 | $0 |
| 2014 | $3,408 | $243,414 | $55,000 | $188,414 |
Property History
| Date | Event | Price | Change | Sq Ft Price |
|---|---|---|---|---|
| 07/31/2025 07/31/25 | For Sale | $610,000 | +23.2% | $220 / Sq Ft |
| 02/08/2023 02/08/23 | Sold | $495,000 | -0.8% | $170 / Sq Ft |
| 12/31/2022 12/31/22 | Pending | -- | -- | -- |
| 10/20/2022 10/20/22 | For Sale | $499,000 | -- | $172 / Sq Ft |
Purchase History
| Date | Type | Sale Price | Title Company |
|---|---|---|---|
| Warranty Deed | $495,000 | -- | |
| Warranty Deed | $193,000 | -- |
Mortgage History
| Date | Status | Loan Amount | Loan Type |
|---|---|---|---|
| Open | $506,385 | VA | |
| Previous Owner | $120,000 | Credit Line Revolving | |
| Previous Owner | $120,000 | No Value Available | |
| Previous Owner | $118,900 | New Conventional | |
| Previous Owner | $50,000 | Credit Line Revolving | |
| Previous Owner | $40,000 | Credit Line Revolving | |
| Previous Owner | $153,000 | Unknown | |
| Previous Owner | $30,000 | Credit Line Revolving |
Source: Canopy MLS (Canopy Realtor® Association)
MLS Number: 4271543
APN: 149633
- 3412 Country Club Dr
- 2015 Pine Needle Ct
- 3340 Su San Farms Rd
- 3716 Sand Wedge Dr
- 000 Augusta Ct
- 2532 Steeplechase Rd
- 2968 Robinwood Rd
- 1511 Elkhart Cir
- 0 Gaston Day School Rd Unit CAR4275128
- 3323 Lincoln Ln
- 1618 Heatherloch Dr
- 3232 Su San Farms Rd
- 2222 Hearthstone Dr
- 2418 Live Oak Ct
- 2624 Castlewood Dr
- 2865 Scarborough Ct
- 2857 Scarborough Ct
- 3441 Club Ridge Ct
- 1630 Village Ct
- 3664 Gaston Day School Rd
- 2927 Berwick Ln
- 3016 Seth Ct
- 725 Brookside Dr
- 1892 Arbors Dr
- 2804 Union Rd
- 201 Robinson Rd
- 3224 Wicklow Ln
- 578 Wren Rd
- 2093 Hoffman Rd
- 718 Elam St
- 2436 Union Rd
- 2380 Ballantyne Dr
- 1930 Robinwood Rd
- 4328 Gelinda Ct
- 2309 Firmin Ct
- 2752 Sawbridge Ln
- 712 Lampwick Ct
- 2892 Orchard Trace Dr
- 2648 Kinmere Dr
- 2349 Riding Trail Rd






