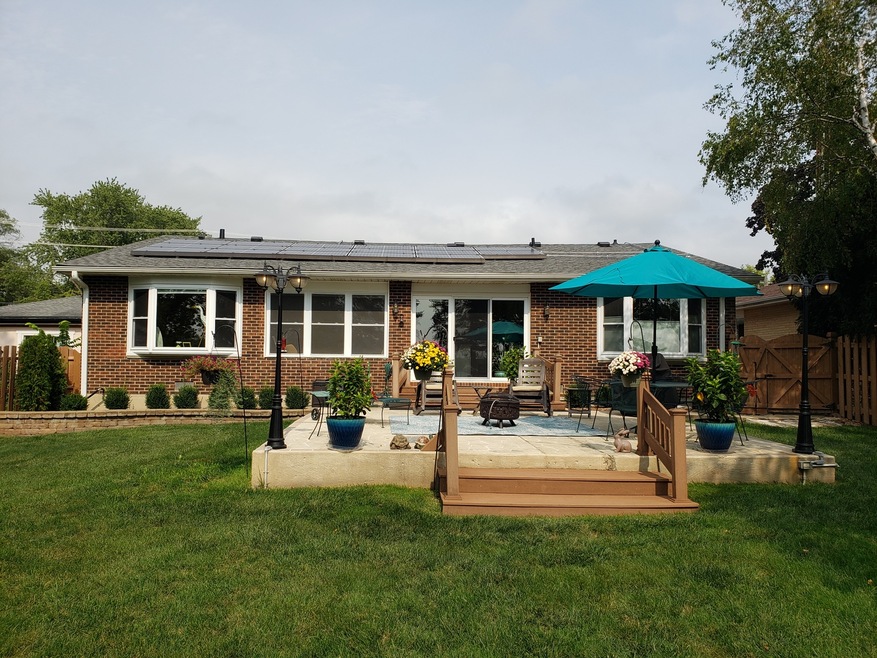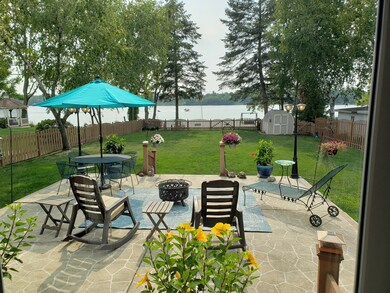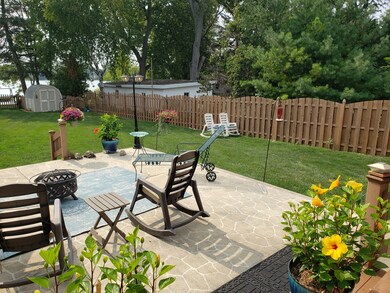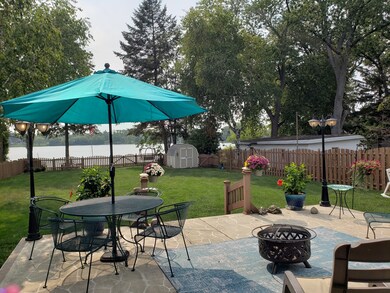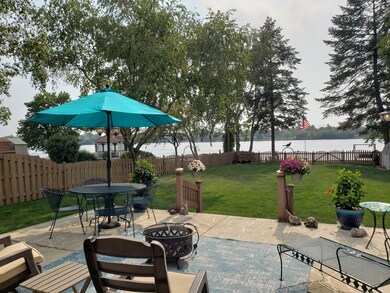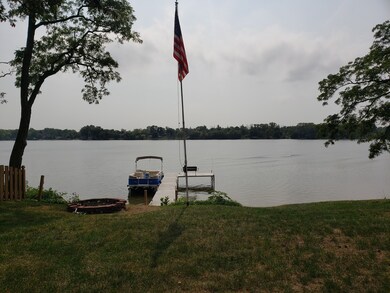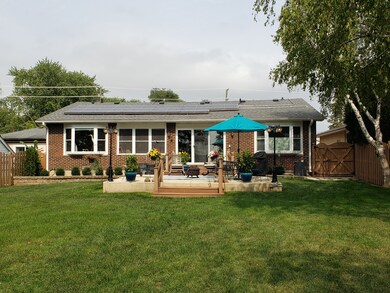
1705 E Grand Ave Lindenhurst, IL 60046
Venetian Village NeighborhoodHighlights
- Family Room with Fireplace
- Whirlpool Bathtub
- Handicap Shower
- B.J. Hooper Elementary School Rated A-
- Attached Garage
- Accessibility Features
About This Home
As of November 2021Gorgeous REMODELED 3 bed, 2 bath WATERFRONT BRICH RANCH is looking for you! This beauty is situated on 3/4 of an acre on Sand Lake. Sand Lake is a very clean motorized lake, great for fishing, boating, kayaking and more. Home was remodeled in 2016/2017 and features: gourmet kitchen with SS appliances, quartz counter tops, beautiful 42" white cabinets with soft close, large island, nice sized pantry, vinyl plank flooring, new roof, new electrical throughout home, new plumbing throughout home and some new windows. The primary en-suite is a great size that looks into the gorgeous backyard and lake and the spa like remodeled bathroom includes double sinks, separate walk-in shower, large soaking tub and walk-in closet. The additional 2 bedrooms are a nice size and situated on the opposite end of the home from the primary bedroom which is great for privacy. The large recreation room is awesome for entertaining and the family room is spacious with a gorgeous gas fireplace. The 2 bay windows are large and provide awesome views of the lake and fills the home with sunlight. The 2 car garage and driveway make it easy. The professionally fully fenced landscaped yard is amazing and the maintenance free patio and deck is perfect for friends and family to gather. The shed is a perfect place to keep all of yout outdoor needs and the pier is incuded and along with the bench and gas grill. Pontoon boat may be negotiated. Close to shops, restaurants, library, schools, Gurnee Mills and expressway. LAKES HS. You can stop looking-this is the PERFECT HOME! You won't be disappointed.
Last Agent to Sell the Property
Coldwell Banker Realty License #475162866 Listed on: 09/13/2021

Home Details
Home Type
- Single Family
Est. Annual Taxes
- $13,631
Year Built | Renovated
- 1977 | 2016
Parking
- Attached Garage
- Parking Included in Price
Interior Spaces
- 1-Story Property
- Family Room with Fireplace
- Family or Dining Combination
- Crawl Space
Bedrooms and Bathrooms
- Dual Sinks
- Whirlpool Bathtub
- Separate Shower
Accessible Home Design
- Handicap Shower
- Accessibility Features
Listing and Financial Details
- Senior Tax Exemptions
- Homeowner Tax Exemptions
Ownership History
Purchase Details
Home Financials for this Owner
Home Financials are based on the most recent Mortgage that was taken out on this home.Purchase Details
Home Financials for this Owner
Home Financials are based on the most recent Mortgage that was taken out on this home.Purchase Details
Purchase Details
Home Financials for this Owner
Home Financials are based on the most recent Mortgage that was taken out on this home.Similar Homes in Lindenhurst, IL
Home Values in the Area
Average Home Value in this Area
Purchase History
| Date | Type | Sale Price | Title Company |
|---|---|---|---|
| Warranty Deed | $415,000 | Lomonaco Law Llc | |
| Warranty Deed | $200,000 | Greater Metropolitan Title L | |
| Warranty Deed | $340,000 | -- | |
| Warranty Deed | $116,666 | Republic Title Company |
Mortgage History
| Date | Status | Loan Amount | Loan Type |
|---|---|---|---|
| Previous Owner | $332,000 | New Conventional | |
| Previous Owner | $12,100 | Unknown | |
| Previous Owner | $125,000 | No Value Available |
Property History
| Date | Event | Price | Change | Sq Ft Price |
|---|---|---|---|---|
| 11/19/2021 11/19/21 | Sold | $415,000 | -3.5% | $189 / Sq Ft |
| 09/20/2021 09/20/21 | Pending | -- | -- | -- |
| 09/13/2021 09/13/21 | For Sale | $430,000 | +115.0% | $196 / Sq Ft |
| 07/13/2016 07/13/16 | Sold | $200,000 | -1.4% | $91 / Sq Ft |
| 06/17/2016 06/17/16 | Pending | -- | -- | -- |
| 06/13/2016 06/13/16 | For Sale | $202,900 | 0.0% | $93 / Sq Ft |
| 05/09/2016 05/09/16 | Pending | -- | -- | -- |
| 04/01/2016 04/01/16 | For Sale | $202,900 | -- | $93 / Sq Ft |
Tax History Compared to Growth
Tax History
| Year | Tax Paid | Tax Assessment Tax Assessment Total Assessment is a certain percentage of the fair market value that is determined by local assessors to be the total taxable value of land and additions on the property. | Land | Improvement |
|---|---|---|---|---|
| 2024 | $13,631 | $157,259 | $54,082 | $103,177 |
| 2023 | $12,993 | $138,946 | $47,784 | $91,162 |
| 2022 | $12,993 | $127,104 | $42,435 | $84,669 |
| 2021 | $11,805 | $118,071 | $39,419 | $78,652 |
| 2020 | $9,563 | $96,618 | $32,257 | $64,361 |
| 2019 | $10,300 | $92,857 | $31,001 | $61,856 |
| 2018 | $7,190 | $72,087 | $44,151 | $27,936 |
| 2017 | $6,839 | $68,372 | $42,974 | $25,398 |
| 2016 | $7,967 | $65,604 | $41,234 | $24,370 |
| 2015 | $6,574 | $91,709 | $38,511 | $53,198 |
| 2014 | $10,911 | $101,826 | $34,571 | $67,255 |
| 2012 | $10,190 | $102,317 | $34,738 | $67,579 |
Agents Affiliated with this Home
-

Seller's Agent in 2021
Amanda Majerowski
Coldwell Banker Realty
(847) 456-8128
3 in this area
109 Total Sales
-

Buyer's Agent in 2021
Leslie McDonnell
RE/MAX Suburban
(888) 537-5439
3 in this area
820 Total Sales
-
F
Seller's Agent in 2016
Felicia Jordan
Charles Rutenberg Realty
Map
Source: Midwest Real Estate Data (MRED)
MLS Number: 11218268
APN: 06-02-102-005
- 20908 W Grand Ave
- 102 Hawthorne Dr
- 1602 Nightengale Cir
- 0 Mallard Ridge Dr Unit 10093111
- 1904 Burr Oak Ln
- 1905 E Grand Ave
- 20949 W Verona Ave
- 1908 Hazelwood Dr
- 37369 N Loretto Ave
- 38456 N Munn Rd
- 405 Woodland Trail
- 37319 N Granada Blvd
- 76 Brook Ln Unit 21
- 420 Woodland Trail
- 428 Woodland Trail
- 434 Woodland Trail
- 2290 Egret Ct
- 37206 N Capillo Ave
- 437 Woodland Trail
- 433 Woodland Trail
